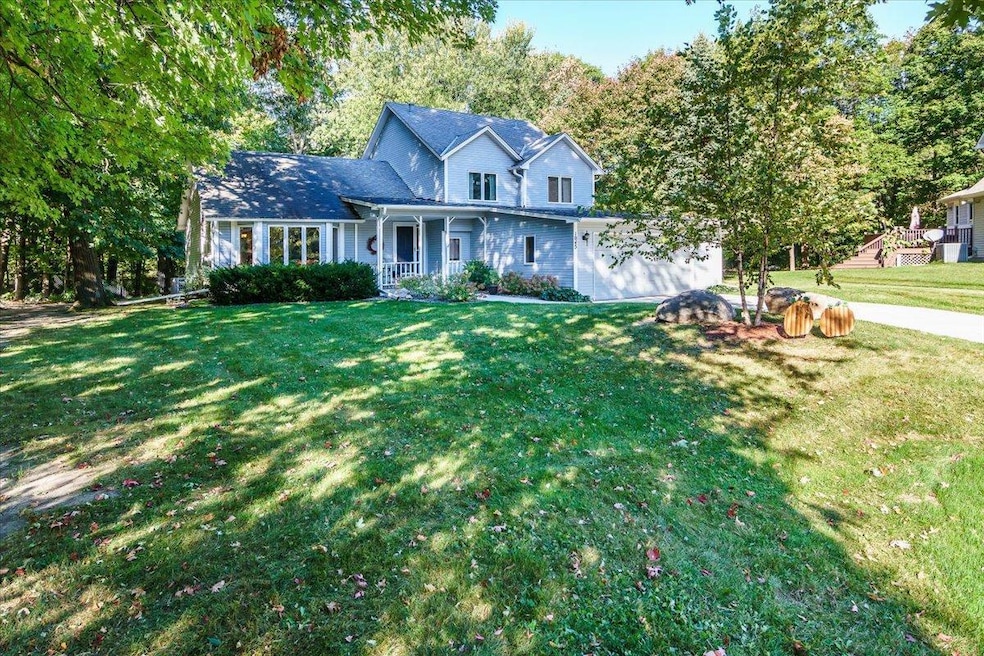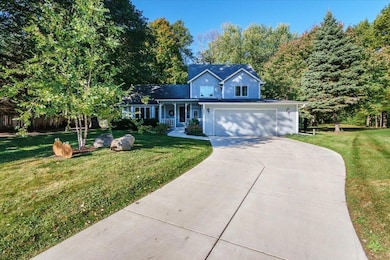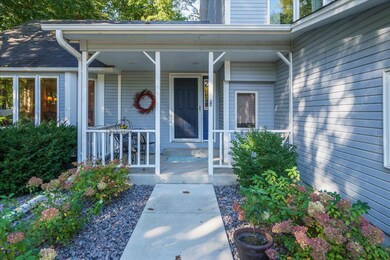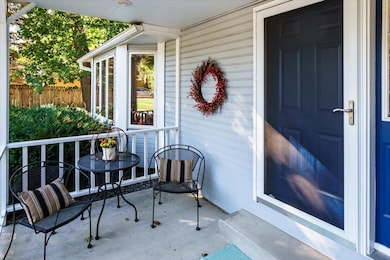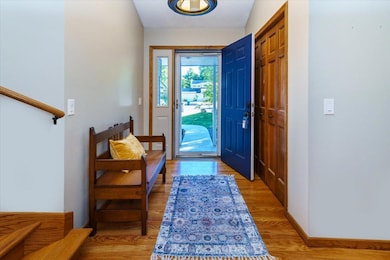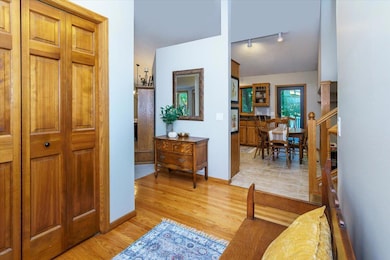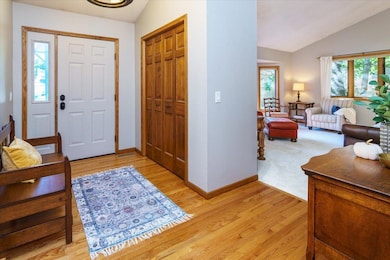Estimated payment $3,216/month
Total Views
3,980
4
Beds
3
Baths
2,000
Sq Ft
$275
Price per Sq Ft
Highlights
- No HOA
- Stainless Steel Appliances
- Porch
- Hilltop Primary School Rated A
- The kitchen features windows
- 2 Car Attached Garage
About This Home
WOW! One owner home on a cul-de-sac in West Tonka Schools. Lovingly cared for by sellers for 36 years. Walk in to main floor living room, kitchen (with in floor heat) & family room with a stone fireplace. 3 bedrooms & 2 baths upstairs, 4th bedroom off family room. Screened porch off family room and a large deck off the dining room. Lots of upgrades including a new water heater plus located on a beautiful lot. Finish the basement if you need a little extra room.
Home Details
Home Type
- Single Family
Est. Annual Taxes
- $3,738
Year Built
- Built in 1989
Lot Details
- 0.52 Acre Lot
- Lot Dimensions are 100x196x238x126
- Chain Link Fence
- Many Trees
Parking
- 2 Car Attached Garage
- Insulated Garage
- Garage Door Opener
Interior Spaces
- 2,000 Sq Ft Home
- 2-Story Property
- Wood Burning Fireplace
- Family Room with Fireplace
- Living Room
- Dining Room
- Washer
Kitchen
- Range
- Microwave
- Dishwasher
- Stainless Steel Appliances
- Disposal
- The kitchen features windows
Bedrooms and Bathrooms
- 4 Bedrooms
Unfinished Basement
- Basement Fills Entire Space Under The House
- Sump Pump
- Drain
- Block Basement Construction
Outdoor Features
- Porch
Utilities
- Forced Air Heating and Cooling System
- Vented Exhaust Fan
- Private Water Source
- Well
- Gas Water Heater
Community Details
- No Home Owners Association
- Red Oak Crest Subdivision
Listing and Financial Details
- Assessor Parcel Number 1211724130032
Map
Create a Home Valuation Report for This Property
The Home Valuation Report is an in-depth analysis detailing your home's value as well as a comparison with similar homes in the area
Home Values in the Area
Average Home Value in this Area
Tax History
| Year | Tax Paid | Tax Assessment Tax Assessment Total Assessment is a certain percentage of the fair market value that is determined by local assessors to be the total taxable value of land and additions on the property. | Land | Improvement |
|---|---|---|---|---|
| 2024 | $3,738 | $407,600 | $90,000 | $317,600 |
| 2023 | $3,718 | $415,400 | $97,500 | $317,900 |
| 2022 | $3,407 | $445,000 | $135,000 | $310,000 |
| 2021 | $3,485 | $349,000 | $90,000 | $259,000 |
| 2020 | $3,566 | $352,000 | $94,000 | $258,000 |
| 2019 | $3,440 | $337,000 | $88,000 | $249,000 |
| 2018 | $3,468 | $324,000 | $86,000 | $238,000 |
| 2017 | $3,371 | $300,000 | $83,000 | $217,000 |
| 2016 | $3,264 | $287,000 | $85,000 | $202,000 |
| 2015 | $3,023 | $264,000 | $64,000 | $200,000 |
| 2014 | -- | $245,000 | $59,000 | $186,000 |
Source: Public Records
Property History
| Date | Event | Price | List to Sale | Price per Sq Ft |
|---|---|---|---|---|
| 10/14/2025 10/14/25 | For Sale | $549,900 | -- | $275 / Sq Ft |
Source: NorthstarMLS
Purchase History
| Date | Type | Sale Price | Title Company |
|---|---|---|---|
| Deed | -- | None Listed On Document |
Source: Public Records
Source: NorthstarMLS
MLS Number: 6804058
APN: 12-117-24-13-0032
Nearby Homes
- 5080 Minneapolis Ave
- 4955 Grandview Ave
- 4957 Grandview Ave
- 865 Bayside Ln
- 4824 Red Oak Ln
- 840 N Shore Dr W
- 5470 Ridgewood Cove
- 4665 W Branch Rd
- 5585 Orchard Cove
- 1074 Wildhurst Trail
- 5540 County Road 151
- 830 County Road 110 N
- 1571 Bluebird Ln
- 675 Clarence Ave
- 4485 N Shore Dr
- 4945 Glen Elyn Rd
- 1661 Eagle Ln
- 5430 Three Points Blvd Unit 131
- 305 N Shore Dr W
- 1736 Shorewood Ln
- 5585 Orchard Cove
- 5600 Grandview Blvd
- 2128 Belmont Ln Unit A
- 2136 Belmont Ln Unit B
- 2117 Fern Ln
- 2156 Sandy Ln
- 5789 Sunset Rd
- 5000-5028 Shoreline Dr
- 2100 Old School Rd Unit 108
- 2360 Commerce Blvd
- 2450 Island Dr
- 4018 Sunset Dr
- 2400 Interlachen Rd
- 4177 Shoreline Dr
- 2479-2501 Commerce Blvd
- 3975 Sunset Dr
- 4407 Wilshire Blvd Unit 205
- 4379 Wilshire Blvd Unit C104
- 4407 Wilshire Blvd Unit 204
- 4451 Wilshire Blvd
