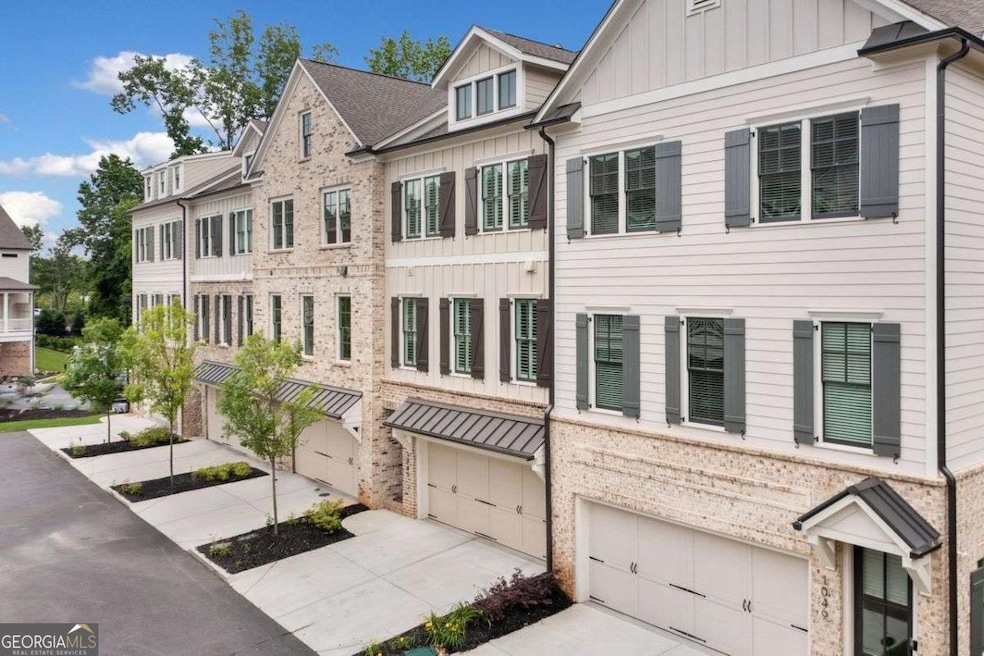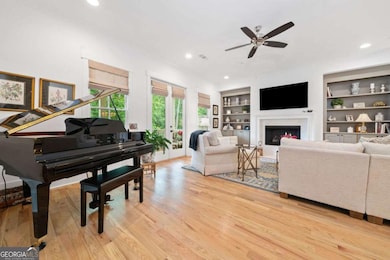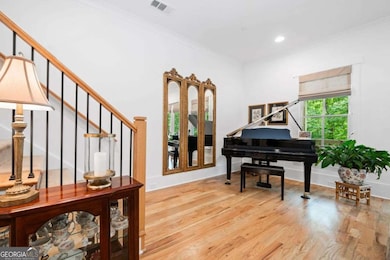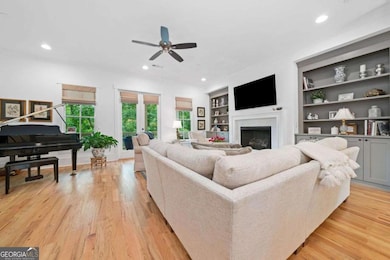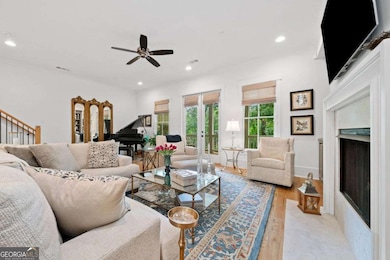1045 Endeavour Ct Marietta, GA 30064
West Cobb NeighborhoodEstimated payment $4,004/month
Highlights
- Hot Property
- Deck
- Traditional Architecture
- Cheatham Hill Elementary School Rated A
- Private Lot
- Wood Flooring
About This Home
Location and luxury meet in this exceptional townhome, tucked away in a private cul-de-sac. With its elegant brick exterior, this home offers an unexpected retreat in the back-a serene sanctuary featuring two fully functional living spaces, a patio, and a deck. This sophisticated townhome is ready for immediate move-in, offering a kitchen that would delight any chef. The space is finished with sleek, neutral quartz countertops and high-end stainless-steel appliances. Custom-designed pantry and utility closets offer added convenience and organization. Inside, the main level boasts soaring 10-foot ceilings and 8-foot solid doors, creating an open, airy atmosphere. The inviting great room is perfect for both relaxing and entertaining, complete with a cozy fireplace that adds warmth and ambiance. Beautiful hardwood floors flow throughout the home, with custom stairway runners for an extra touch of style. All windows are fitted with elegant plantation shutters and custom valances. The spacious primary suite is a true retreat, featuring a luxurious en-suite bathroom and an exceptional, custom-designed walk-in closet. A versatile office/den or potential fourth bedroom is located on the lower level, ideal for any lifestyle. The two-car garage offers epoxy flooring and ample storage space for all your needs. An HOA maintains the landscaping, allowing you to enjoy your weekends exploring nearby Marietta. The home's prime location puts you close to Kennesaw Mountain, Marietta Square, shopping, dining, and more.
Townhouse Details
Home Type
- Townhome
Est. Annual Taxes
- $1,431
Year Built
- Built in 2023
Lot Details
- 1,307 Sq Ft Lot
- Two or More Common Walls
- Cul-De-Sac
HOA Fees
- $230 Monthly HOA Fees
Home Design
- Traditional Architecture
- Brick Exterior Construction
- Slab Foundation
- Composition Roof
- Concrete Siding
Interior Spaces
- 2,831 Sq Ft Home
- 3-Story Property
- Bookcases
- High Ceiling
- Ceiling Fan
- Factory Built Fireplace
- Gas Log Fireplace
- Great Room
- Pull Down Stairs to Attic
Kitchen
- Breakfast Bar
- Microwave
- Dishwasher
- Kitchen Island
- Solid Surface Countertops
Flooring
- Wood
- Tile
Bedrooms and Bathrooms
- Walk-In Closet
- Double Vanity
Laundry
- Laundry in Hall
- Laundry on upper level
- Dryer
- Washer
Finished Basement
- Interior and Exterior Basement Entry
- Finished Basement Bathroom
- Natural lighting in basement
Home Security
Parking
- 2 Car Garage
- Garage Door Opener
- Drive Under Main Level
Outdoor Features
- Deck
- Patio
- Porch
Schools
- Burruss Elementary School
- Marietta Middle School
- Marietta High School
Utilities
- Forced Air Zoned Heating and Cooling System
- Underground Utilities
- Electric Water Heater
- High Speed Internet
- Phone Available
- Cable TV Available
Listing and Financial Details
- Tax Lot 13
Community Details
Overview
- $500 Initiation Fee
- Association fees include maintenance exterior, ground maintenance, pest control
- Croft Subdivision
Security
- Carbon Monoxide Detectors
- Fire and Smoke Detector
- Fire Sprinkler System
Map
Home Values in the Area
Average Home Value in this Area
Tax History
| Year | Tax Paid | Tax Assessment Tax Assessment Total Assessment is a certain percentage of the fair market value that is determined by local assessors to be the total taxable value of land and additions on the property. | Land | Improvement |
|---|---|---|---|---|
| 2024 | $1,829 | $226,148 | $72,000 | $154,148 |
| 2023 | $389 | $46,000 | $46,000 | $0 |
Property History
| Date | Event | Price | Change | Sq Ft Price |
|---|---|---|---|---|
| 06/17/2025 06/17/25 | Price Changed | $659,900 | -0.8% | $233 / Sq Ft |
| 06/03/2025 06/03/25 | For Sale | $665,000 | +14.7% | $235 / Sq Ft |
| 11/30/2023 11/30/23 | Sold | $579,700 | -0.3% | $211 / Sq Ft |
| 11/20/2023 11/20/23 | Pending | -- | -- | -- |
| 08/24/2023 08/24/23 | For Sale | $581,700 | -- | $212 / Sq Ft |
About the Listing Agent

Want Maximum PROFIT from Selling Your Home WITHOUT Stress! ? Expert Realtor®. Helping Clients In Atlanta & Georgia ? ? Message Me!
I have two lovely daughters, two terrific son-in-law, four grandsons, and a successful husband of 47 years. We live in the Johns Creek community. We have been involved in many corporate moves all across the country, so I definitely can empathize with transferees. I have a very active, fulfilled healthy lifestyle and that is exemplified in my daily workday and
Source: Georgia MLS
MLS Number: 10535405
APN: 20-0322-0-193-0
- 820 Nob Ridge Dr
- 545 Lombard St
- 3561 Ernest W Barrett Pkwy SW
- 3581 Ernest W Barrett Pkwy SW
- 3601 Ernest W Barrett Pkwy SW
- 2072 Arbor Forest Dr SW
- 448 Lower Shoreline Ct SW
- 2019 Fern Mountain Ln
- 2340 Ellis Mountain Dr SW
- 363 Ellis Preserve Ln
- 363 Ellis Preserve Ln
- 363 Ellis Preserve Ln
- 363 Ellis Preserve Ln
- 363 Ellis Preserve Ln
- 363 Ellis Preserve Ln
- 363 Ellis Preserve Ln
- 363 Ellis Preserve Ln
- 363 Ellis Preserve Ln
- 363 Ellis Preserve Ln
- 2027 Arbor Forest Dr SW
- 1898 Winding Creek Ln SW
- 603 Sutton Way SW
- 179 Mount Calvary Rd NW
- 179 Mt Calvary Rd
- 197 Rock Garden Terrace NW
- 1272 Channel Park SW
- 2196 Major Loring Way SW
- 1941 Hobson Ct SW
- 3004 Tallowood Dr NW
- 1373 Wynford Gate SW
- 2862 Wynford Dr S W
- 1216 Wynford Colony S W
- 1955 Mcadoo Ct SW
- 2077 Wilshire Dr SW
- 1784 Clayhill Pointe SW
- 2858 Carnegie Way SW
- 574 Manning Rd SW
- 3762 Cambridge Dr SW
- 1950 Nicholas Trail SW
