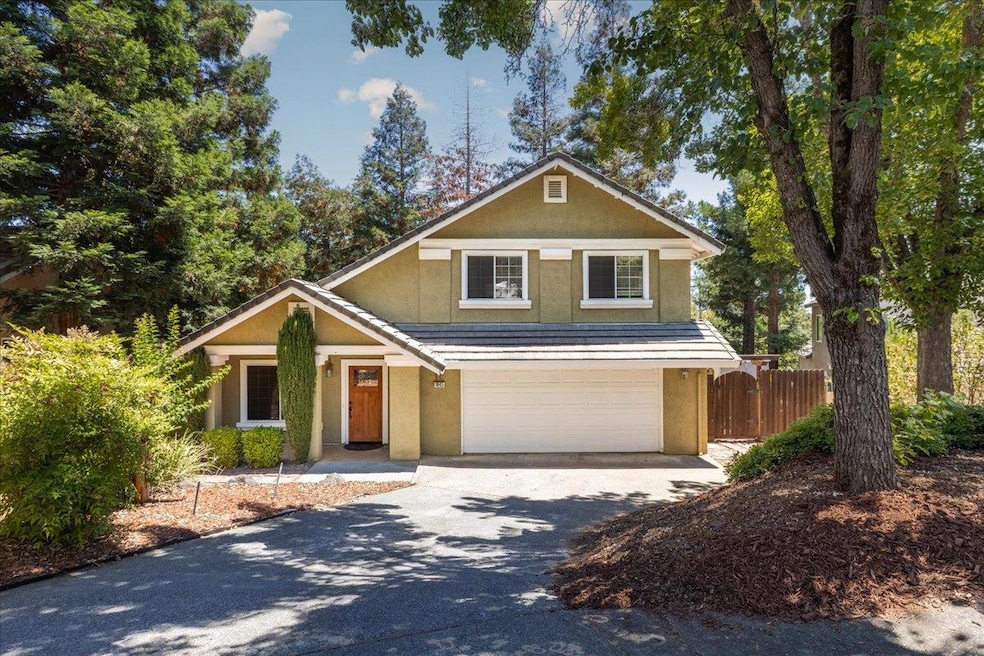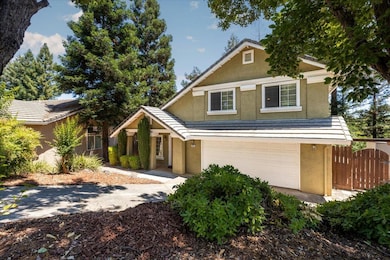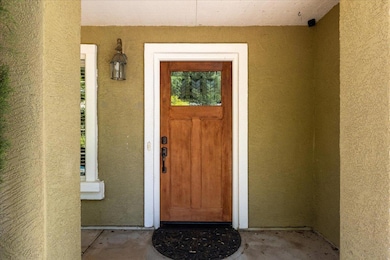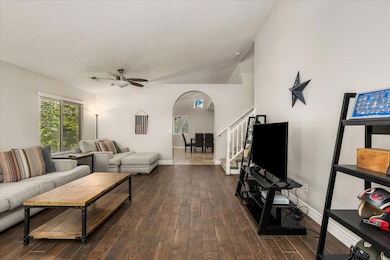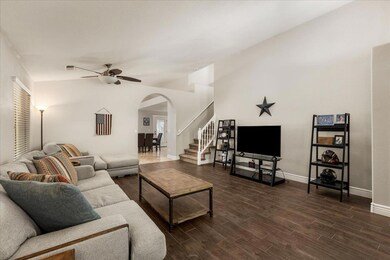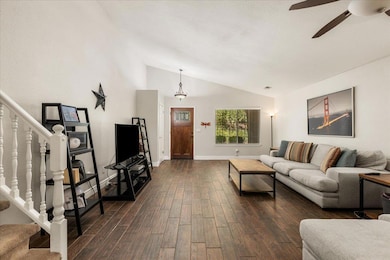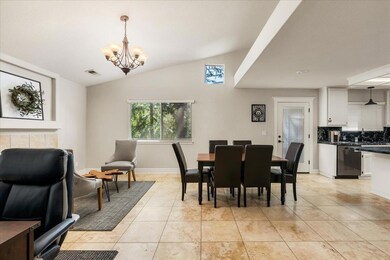1045 Fox Run Ct Auburn, CA 95603
Country Club Estates NeighborhoodEstimated payment $3,660/month
Highlights
- Craftsman Architecture
- Private Lot
- Granite Countertops
- Placer High School Rated A-
- Main Floor Bedroom
- Cul-De-Sac
About This Home
Located in Auburn's sought after Oak Ridge estates, This charming 4-bedroom features a bright and open layout, spacious kitchen with granite counter tops and stainless steel appliances. One bedroom and one full bathroom located downstairs, great for guests and a large primary suite with breathtaking views of the surrounding trees. Enjoy indoor-outdoor living with a private expansive tiered backyard, upper patio, and mature trees offering lots of shade. Located on a quiet court just minutes from I-80, shopping, and top-rated schools. Call to schedule your own private viewing today.
Listing Agent
Borden Signature Properties License #01833825 Listed on: 07/17/2025
Home Details
Home Type
- Single Family
Year Built
- Built in 1996
Lot Details
- 9,757 Sq Ft Lot
- Cul-De-Sac
- Back Yard Fenced
- Private Lot
- Secluded Lot
HOA Fees
- $54 Monthly HOA Fees
Parking
- 2 Car Garage
- Front Facing Garage
- Driveway
Home Design
- Craftsman Architecture
- Slab Foundation
- Tile Roof
- Stucco
Interior Spaces
- 2,012 Sq Ft Home
- 2-Story Property
- Ceiling Fan
- Family Room with Fireplace
- Living Room
- Family or Dining Combination
- Laundry in unit
Kitchen
- Kitchen Island
- Granite Countertops
Flooring
- Carpet
- Tile
Bedrooms and Bathrooms
- 4 Bedrooms
- Main Floor Bedroom
- Walk-In Closet
- 3 Full Bathrooms
- Tile Bathroom Countertop
- Secondary Bathroom Double Sinks
- Separate Shower
Home Security
- Video Cameras
- Carbon Monoxide Detectors
Utilities
- Central Heating and Cooling System
- High Speed Internet
Community Details
- Association fees include common areas
- Mandatory home owners association
Listing and Financial Details
- Assessor Parcel Number 052-420-012-000
Map
Home Values in the Area
Average Home Value in this Area
Tax History
| Year | Tax Paid | Tax Assessment Tax Assessment Total Assessment is a certain percentage of the fair market value that is determined by local assessors to be the total taxable value of land and additions on the property. | Land | Improvement |
|---|---|---|---|---|
| 2025 | $6,581 | $547,709 | $140,716 | $406,993 |
| 2023 | $6,581 | $526,442 | $135,252 | $391,190 |
| 2022 | $6,492 | $516,120 | $132,600 | $383,520 |
| 2021 | $6,294 | $506,000 | $130,000 | $376,000 |
| 2020 | $5,294 | $403,094 | $101,335 | $301,759 |
| 2019 | $5,215 | $395,192 | $99,349 | $295,843 |
| 2018 | $4,986 | $387,444 | $97,401 | $290,043 |
| 2017 | $4,878 | $379,848 | $95,492 | $284,356 |
| 2016 | $4,760 | $372,401 | $93,620 | $278,781 |
| 2015 | $4,634 | $366,808 | $92,214 | $274,594 |
| 2014 | $4,544 | $359,624 | $90,408 | $269,216 |
Property History
| Date | Event | Price | List to Sale | Price per Sq Ft | Prior Sale |
|---|---|---|---|---|---|
| 01/09/2026 01/09/26 | For Sale | $589,000 | 0.0% | $293 / Sq Ft | |
| 12/23/2025 12/23/25 | Off Market | $589,000 | -- | -- | |
| 12/11/2025 12/11/25 | Price Changed | $589,000 | -1.7% | $293 / Sq Ft | |
| 11/04/2025 11/04/25 | Price Changed | $599,000 | -1.8% | $298 / Sq Ft | |
| 09/27/2025 09/27/25 | Price Changed | $610,000 | -0.8% | $303 / Sq Ft | |
| 08/21/2025 08/21/25 | Price Changed | $615,000 | -2.7% | $306 / Sq Ft | |
| 07/17/2025 07/17/25 | For Sale | $632,000 | +24.9% | $314 / Sq Ft | |
| 12/23/2020 12/23/20 | Sold | $506,000 | +1.2% | $251 / Sq Ft | View Prior Sale |
| 12/01/2020 12/01/20 | Pending | -- | -- | -- | |
| 11/24/2020 11/24/20 | Price Changed | $499,900 | -4.8% | $248 / Sq Ft | |
| 11/20/2020 11/20/20 | Price Changed | $524,900 | -3.7% | $261 / Sq Ft | |
| 10/29/2020 10/29/20 | Price Changed | $544,900 | -0.9% | $271 / Sq Ft | |
| 10/01/2020 10/01/20 | Price Changed | $549,900 | -0.9% | $273 / Sq Ft | |
| 09/24/2020 09/24/20 | Price Changed | $554,900 | -1.2% | $276 / Sq Ft | |
| 09/06/2020 09/06/20 | For Sale | $561,900 | +57.0% | $279 / Sq Ft | |
| 06/20/2013 06/20/13 | Sold | $358,000 | -3.8% | $178 / Sq Ft | View Prior Sale |
| 05/09/2013 05/09/13 | Pending | -- | -- | -- | |
| 04/08/2013 04/08/13 | For Sale | $372,000 | -- | $185 / Sq Ft |
Purchase History
| Date | Type | Sale Price | Title Company |
|---|---|---|---|
| Grant Deed | $506,000 | Zillow Closing & Escrow Svcs | |
| Grant Deed | $540,000 | None Available | |
| Grant Deed | $358,000 | Placer Title Company | |
| Grant Deed | $240,000 | Placer Title Company | |
| Corporate Deed | $170,000 | North American Title Co | |
| Corporate Deed | -- | Placer Title Company | |
| Grant Deed | $44,000 | Placer Title Company |
Mortgage History
| Date | Status | Loan Amount | Loan Type |
|---|---|---|---|
| Open | $506,000 | VA | |
| Previous Owner | $365,697 | VA | |
| Previous Owner | $216,000 | Purchase Money Mortgage | |
| Previous Owner | $161,500 | Purchase Money Mortgage |
Source: MetroList
MLS Number: 225090579
APN: 052-420-012
- 1130 Summer Ridge Ct
- 1333 Wesley Ln
- 12411 Homestead Way
- 12439 Homestead Way
- 970 Sierra View Cir
- 12102 Hemlock Dr
- 12318 Pepperwood Cir Unit 228
- 12300 Pepperwood Cir
- 1406 Grass Valley Hwy
- 1445 Lowe Ln
- 12366 Pepperwood Cir Unit 182
- 1622 Spruce Ct
- 12125 Holly Vista Way
- 1638 Alder Cir Unit 1638
- 12280 Westwood Dr
- 739 Fisher Dr
- 12340 Erin Dr
- 1732 Tracy Ln
- 1511 Radcliffe Way
- 561 Silkwood Dr
- 325 Crestview Way
- 352 Stoddard Way
- 12290 Dyer Ct
- 750 Auburn Ravine Rd
- 12100 Persimmon Terrace
- 13017 Lincoln Way Unit 90
- 765-789 Mikkelsen Dr
- 109 Lincoln Way
- 150 Huntley Ave
- 3593 Opal Dr Unit 4
- 127-135 Almond St
- 11490 Black Falcon Dr
- 11325 Quartz Dr
- 192 Lubeck Rd Unit 18
- 192 Lubeck Rd Unit 20
- 1447 Lincoln Way Unit 1447
- 165 Terrace St
- 165 Terrace St
- 165 Terrace St
- 165 Terrace St
