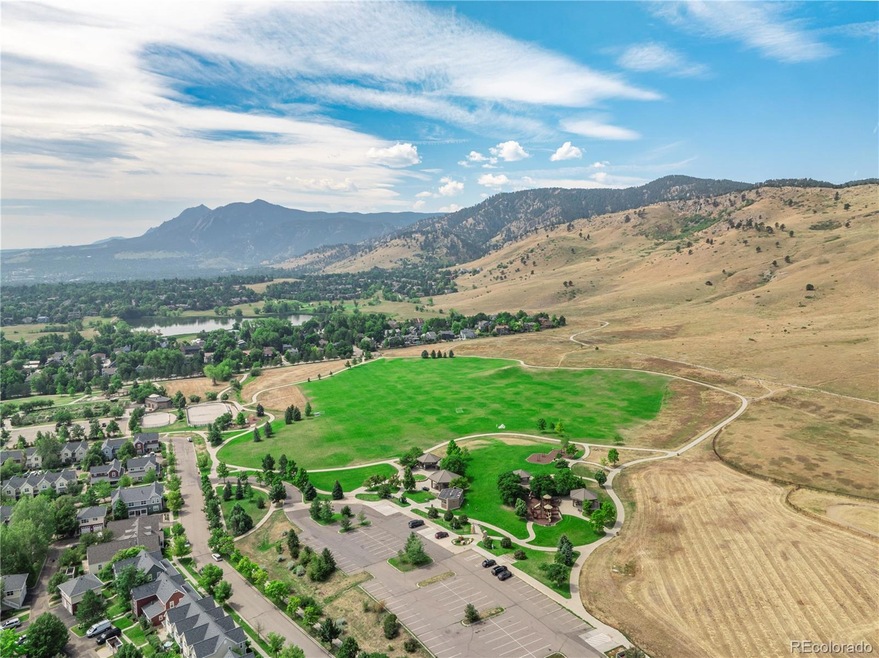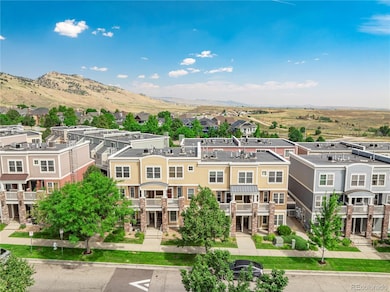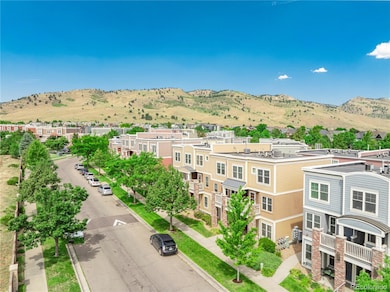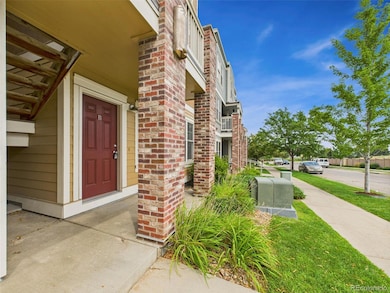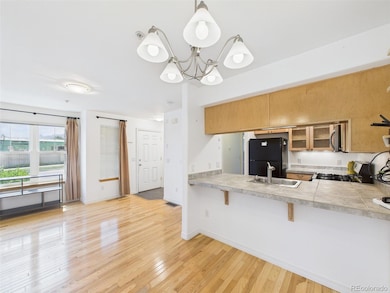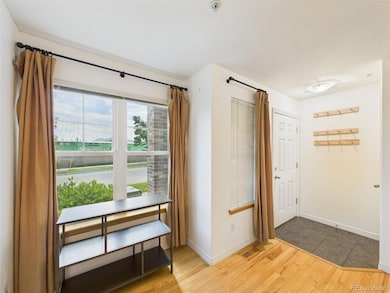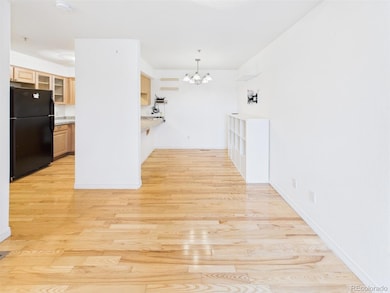1045 Laramie Blvd Unit B Boulder, CO 80304
North Boulder NeighborhoodEstimated payment $2,355/month
Highlights
- Primary Bedroom Suite
- City View
- Contemporary Architecture
- Foothill Elementary School Rated A
- Open Floorplan
- Wood Flooring
About This Home
PRICE REDUCED-Investor Alert + NoBo Lifestyle Gem! Welcome to 1045 Laramie Blvd Unit B, a rare first-floor end unit in the heart of Dakota Ridge Village-North Boulder's most walkable and sought-after enclave. Whether you're seeking a smart 1031 exchange or a soulful place to call home, this updated 1-bedroom, 1-bathroom condo delivers unbeatable value, privacy, and natural light. Step inside to gleaming hardwood floors, soaring ceilings, and an open-concept layout drenched in south-facing sunshine. Oversized windows frame serene views, while the remodeled bathroom, in-unit washer/dryer, and dedicated carport add everyday ease. Recent Upgrades Include: Brand-new HVAC system (2024)New flooring in bedroom and bath Stylish vanity + energy-efficient windows Why It's a Smart Move: Ideal for investors: low HOA, no metro tax, strong rental potential Perfect for first-time buyers or downsizers seeking simplicity and style Improved interest rates make this a strategic equity-building opportunity Lifestyle Highlights: Steps to Boulder's iconic hiking and biking trails Walkable to coffee shops, art galleries, and restaurants Near two neighborhood parks + easy access to CU Boulder Economical utilities + move-in ready convenience Location, Lifestyle, and Long-Term Equity-all under $400K. Schedule your showing today and explore the peek-a-boo home tour links. This is clarity, designed.
Listing Agent
RE/MAX Alliance Brokerage Phone: 303-442-3180 License #1327214 Listed on: 11/12/2025
Property Details
Home Type
- Condominium
Est. Annual Taxes
- $1,992
Year Built
- Built in 2002 | Remodeled
Lot Details
- End Unit
- South Facing Home
HOA Fees
- $186 Monthly HOA Fees
Property Views
- City
- Mountain
Home Design
- Contemporary Architecture
- Entry on the 1st floor
- Brick Exterior Construction
- Frame Construction
- Composition Roof
Interior Spaces
- 650 Sq Ft Home
- 1-Story Property
- Open Floorplan
- Ceiling Fan
- Living Room
- Dining Room
- Wood Flooring
Kitchen
- Range Hood
- Microwave
- Dishwasher
- Disposal
Bedrooms and Bathrooms
- 1 Main Level Bedroom
- Primary Bedroom Suite
- 1 Full Bathroom
Laundry
- Laundry Room
- Dryer
- Washer
Parking
- 1 Parking Space
- 1 Carport Space
Outdoor Features
- Covered Patio or Porch
Schools
- Foothill Elementary School
- Centennial Middle School
- Boulder High School
Utilities
- Forced Air Heating and Cooling System
- Natural Gas Connected
- Gas Water Heater
Listing and Financial Details
- Exclusions: Seller's personal belongings.
- Assessor Parcel Number R0501640
Community Details
Overview
- Association fees include insurance, ground maintenance, sewer, snow removal, trash, water
- Dakota Ridge Village Association, Phone Number (303) 420-4433
- Low-Rise Condominium
- Dakota Ridge Village Condos Subdivision
Amenities
- Bike Room
Recreation
- Park
- Trails
Pet Policy
- Cats Allowed
Map
Home Values in the Area
Average Home Value in this Area
Tax History
| Year | Tax Paid | Tax Assessment Tax Assessment Total Assessment is a certain percentage of the fair market value that is determined by local assessors to be the total taxable value of land and additions on the property. | Land | Improvement |
|---|---|---|---|---|
| 2025 | $1,992 | $24,638 | -- | $24,638 |
| 2024 | $1,992 | $24,638 | -- | $24,638 |
| 2023 | $1,957 | $22,665 | -- | $26,350 |
| 2022 | $2,144 | $22,282 | $0 | $22,282 |
| 2021 | $2,048 | $22,923 | $0 | $22,923 |
| 2020 | $1,970 | $22,630 | $0 | $22,630 |
| 2019 | $1,940 | $22,630 | $0 | $22,630 |
| 2018 | $1,690 | $19,498 | $0 | $19,498 |
| 2017 | $1,638 | $21,556 | $0 | $21,556 |
| 2016 | $1,458 | $16,843 | $0 | $16,843 |
| 2015 | $1,381 | $13,675 | $0 | $13,675 |
| 2014 | -- | $13,675 | $0 | $13,675 |
Property History
| Date | Event | Price | List to Sale | Price per Sq Ft |
|---|---|---|---|---|
| 11/08/2025 11/08/25 | Price Changed | $380,000 | -1.3% | $585 / Sq Ft |
| 09/26/2025 09/26/25 | Price Changed | $385,000 | -2.0% | $592 / Sq Ft |
| 09/05/2025 09/05/25 | Price Changed | $393,000 | -0.5% | $605 / Sq Ft |
| 08/21/2025 08/21/25 | Price Changed | $394,900 | -1.3% | $608 / Sq Ft |
| 08/12/2025 08/12/25 | For Sale | $399,900 | -- | $615 / Sq Ft |
Purchase History
| Date | Type | Sale Price | Title Company |
|---|---|---|---|
| Special Warranty Deed | $430,000 | New Title Company Name | |
| Warranty Deed | $222,967 | First American | |
| Warranty Deed | $189,201 | Land Title Guarantee | |
| Interfamily Deed Transfer | -- | Stewart Title | |
| Warranty Deed | $154,900 | First American Heritage Titl |
Mortgage History
| Date | Status | Loan Amount | Loan Type |
|---|---|---|---|
| Open | $64,500 | New Conventional | |
| Previous Owner | $222,967 | Commercial | |
| Previous Owner | $183,525 | New Conventional | |
| Previous Owner | $159,800 | New Conventional | |
| Previous Owner | $150,485 | Purchase Money Mortgage |
Source: REcolorado®
MLS Number: 5708042
APN: 1461120-54-002
- 1065 Laramie Blvd Unit F
- 985 Laramie Blvd Unit C
- 1095 Terrace Cir S
- 911 Laramie Blvd Unit B
- 5048 Ralston St Unit K
- 5124 N Foothills Hwy
- 5060 Pierre St Unit E
- 5060 Pierre St Unit B
- 4921 Fountain St
- 555 Laramie Blvd
- 4853 10th St
- 5081 5th St
- 4853 Dakota Blvd
- 700 Hill St
- 5318 5th St Unit D
- 335 Lee Hill Dr
- 4740 8th St
- 1400 Lee Hill Dr Unit 6
- 1420 Lee Hill Dr
- 789 Zamia Ave
- 4730-4790 Broadway
- 4560 13th St
- 780 Utica Ave
- 995 Quince Ave
- 1580 Redwood Ave
- 777 Poplar Ave Unit 767
- 1500 Orchard Ave
- 2728 Northbrook Place
- 3850 Paseo Del Prado St Unit 12
- 3644 Hazelwood Ct
- 445 Grape Ave Unit 1
- 3215 9th St
- 2640 Juniper Ave Unit 1
- 2734 Juniper Ave
- 2850 Kalmia Ave
- 1245 Elder Ave
- 2820 Hibiscus Ave
- 2940 19th St
- 1240 Cedar Ave
- 3153 Eastwood Ct
