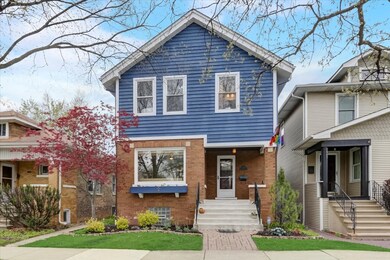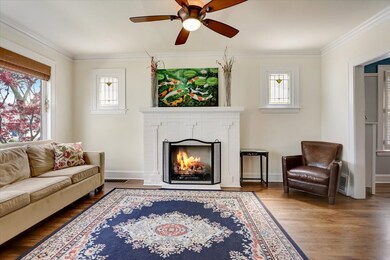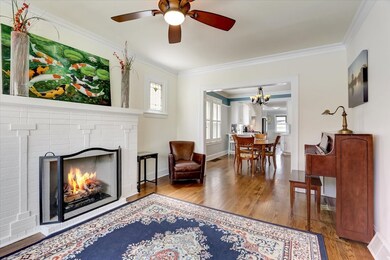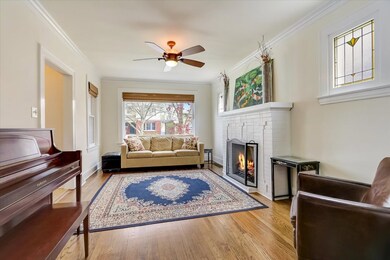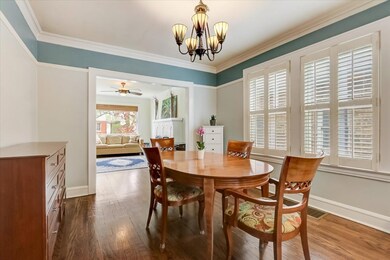
1045 Mapleton Ave Oak Park, IL 60302
Highlights
- Solar Power System
- Heated Floors
- Property is near a park
- William Hatch Elementary School Rated A-
- Deck
- Living Room with Fireplace
About This Home
As of June 2023You will know this is the one as soon as you step inside this impressive 5 bedroom home. Presenting the vintage charm Oak Park is known for perfectly updated with today's finishes, this home will impress the most savvy buyer. Featuring over 3000 SF of finished living space over 3 levels this expanded bungalow has plenty of space for everyone. The main level features gleaming hardwood floors throughout and is great for entertaining. Your guests will be impressed by the formal living room with stained glass windows and fireplace that leads to a large dining room and open kitchen. The custom kitchen (2021) is a chef's dream and features stunning 42" white cabinets with quartz counters. The main level also features 2 bedrooms and a full bath. The primary suite upstairs is spectacular and includes a private bathroom (2021), walk-in closet, and vaulted ceilings. Upstairs find two additional bedrooms with great closet space, and luxurious bathroom with a walk-in shower and heated floors. A fully-finished basement adds plenty of extra space and features endless storage options, a full bath, and exercise room. The giant rec room is a great place to unwind with a wet bar and cozy fireplace. The home also features a fully-fenced backyard and 2 car garage. Rest assured as most of the major components of the home have been recently replaced including the roof (2022), furnace and A/C for 1st floor and basement (2021), and water heater (2022). You will also benefit from reduced electrical costs as the home is equipped (2023) with (leased) solar panels. This is the ideal north Oak Park location close to shops, restaurants, and transportation. Hatch Elementary is located behind the house and has an amazing playground and field. Oak Park Community Design Commission Cavalcade of Pride Awards 2018 Best Block Award winners! Schedule your showing today! A preferred lender offers a reduced interest rate for this listing.
Last Agent to Sell the Property
Jeffrey Kaminski
Compass License #471019281 Listed on: 05/18/2023

Home Details
Home Type
- Single Family
Est. Annual Taxes
- $11,928
Year Built
- Built in 1922 | Remodeled in 2021
Lot Details
- Lot Dimensions are 33x125
- Paved or Partially Paved Lot
Parking
- 2 Car Detached Garage
- Garage Door Opener
- Parking Included in Price
Interior Spaces
- 3,083 Sq Ft Home
- 2-Story Property
- Wet Bar
- Vaulted Ceiling
- Ceiling Fan
- Skylights
- Gas Log Fireplace
- Shutters
- Blinds
- Stained Glass
- Window Screens
- Mud Room
- Entrance Foyer
- Family Room
- Living Room with Fireplace
- 2 Fireplaces
- Combination Kitchen and Dining Room
- Recreation Room
- Home Gym
Kitchen
- Range<<rangeHoodToken>>
- <<microwave>>
- Dishwasher
- Disposal
Flooring
- Wood
- Heated Floors
Bedrooms and Bathrooms
- 5 Bedrooms
- 5 Potential Bedrooms
- Main Floor Bedroom
- Walk-In Closet
- Bathroom on Main Level
- 4 Full Bathrooms
- Dual Sinks
- Shower Body Spray
Laundry
- Laundry Room
- Dryer
- Washer
- Sink Near Laundry
Finished Basement
- Basement Fills Entire Space Under The House
- Fireplace in Basement
- Finished Basement Bathroom
Home Security
- Storm Doors
- Carbon Monoxide Detectors
Outdoor Features
- Deck
- Patio
Schools
- William Hatch Elementary School
- Gwendolyn Brooks Middle School
- Oak Park & River Forest High Sch
Utilities
- Central Air
- Humidifier
- Two Heating Systems
- Heat Pump System
Additional Features
- Solar Power System
- Property is near a park
Community Details
- Tennis Courts
Listing and Financial Details
- Homeowner Tax Exemptions
Ownership History
Purchase Details
Home Financials for this Owner
Home Financials are based on the most recent Mortgage that was taken out on this home.Purchase Details
Home Financials for this Owner
Home Financials are based on the most recent Mortgage that was taken out on this home.Purchase Details
Purchase Details
Home Financials for this Owner
Home Financials are based on the most recent Mortgage that was taken out on this home.Purchase Details
Similar Homes in the area
Home Values in the Area
Average Home Value in this Area
Purchase History
| Date | Type | Sale Price | Title Company |
|---|---|---|---|
| Warranty Deed | $750,000 | Prairie Title | |
| Deed | $525,000 | Chicago Title | |
| Interfamily Deed Transfer | -- | None Available | |
| Deed | $274,000 | -- | |
| Interfamily Deed Transfer | -- | -- |
Mortgage History
| Date | Status | Loan Amount | Loan Type |
|---|---|---|---|
| Open | $690,000 | VA | |
| Previous Owner | $498,750 | New Conventional | |
| Previous Owner | $210,128 | Stand Alone Refi Refinance Of Original Loan | |
| Previous Owner | $235,000 | New Conventional | |
| Previous Owner | $265,000 | Unknown | |
| Previous Owner | $100,000 | Credit Line Revolving | |
| Previous Owner | $123,000 | Unknown | |
| Previous Owner | $125,000 | Unknown | |
| Previous Owner | $124,000 | No Value Available | |
| Previous Owner | $71,000 | Unknown |
Property History
| Date | Event | Price | Change | Sq Ft Price |
|---|---|---|---|---|
| 06/23/2023 06/23/23 | Sold | $750,000 | +3.4% | $243 / Sq Ft |
| 05/22/2023 05/22/23 | Pending | -- | -- | -- |
| 05/18/2023 05/18/23 | For Sale | $725,000 | +38.1% | $235 / Sq Ft |
| 02/20/2021 02/20/21 | Sold | $525,000 | 0.0% | $184 / Sq Ft |
| 02/17/2021 02/17/21 | Pending | -- | -- | -- |
| 02/17/2021 02/17/21 | For Sale | $524,900 | -- | $184 / Sq Ft |
Tax History Compared to Growth
Tax History
| Year | Tax Paid | Tax Assessment Tax Assessment Total Assessment is a certain percentage of the fair market value that is determined by local assessors to be the total taxable value of land and additions on the property. | Land | Improvement |
|---|---|---|---|---|
| 2024 | $16,626 | $51,001 | $5,233 | $45,768 |
| 2023 | $14,542 | $51,001 | $5,233 | $45,768 |
| 2022 | $14,542 | $37,870 | $4,528 | $33,342 |
| 2021 | $11,928 | $37,870 | $4,528 | $33,342 |
| 2020 | $11,786 | $37,870 | $4,528 | $33,342 |
| 2019 | $10,942 | $34,693 | $4,125 | $30,568 |
| 2018 | $11,543 | $34,693 | $4,125 | $30,568 |
| 2017 | $12,365 | $37,610 | $4,125 | $33,485 |
| 2016 | $11,413 | $30,854 | $3,421 | $27,433 |
| 2015 | $10,181 | $30,854 | $3,421 | $27,433 |
| 2014 | $9,478 | $30,854 | $3,421 | $27,433 |
| 2013 | $9,945 | $33,188 | $3,421 | $29,767 |
Agents Affiliated with this Home
-
J
Seller's Agent in 2023
Jeffrey Kaminski
Compass
(630) 861-1800
22 in this area
174 Total Sales
-
Rachael Real

Buyer's Agent in 2023
Rachael Real
Rachael A Real
(630) 542-8688
1 in this area
94 Total Sales
-
Laura Maychruk

Seller's Agent in 2021
Laura Maychruk
Laura Maychruk Real Estate
(708) 205-7044
131 in this area
204 Total Sales
-
David Gullo

Seller Co-Listing Agent in 2021
David Gullo
Gullo & Associates
(708) 567-1375
71 in this area
114 Total Sales
Map
Source: Midwest Real Estate Data (MRED)
MLS Number: 11768254
APN: 16-05-115-012-0000
- 1003 Mapleton Ave
- 1042 N Lombard Ave
- 402 Lenox St
- 945 N Lombard Ave
- 1141 N Ridgeland Ave
- 919 N Harvey Ave
- 1115 N Taylor Ave
- 842 Mapleton Ave
- 1234 Edmer Ave
- 826 N Lombard Ave
- 921 N Humphrey Ave
- 944 Fair Oaks Ave
- 1104 Fair Oaks Ave
- 2 Le Moyne Pkwy Unit 3N
- 1144 N Austin Blvd
- 729 N Cuyler Ave
- 1644 N Narragansett Ave
- 1418 N Mayfield Ave
- 1122 N Mason Ave
- 1715 N Meade Ave

