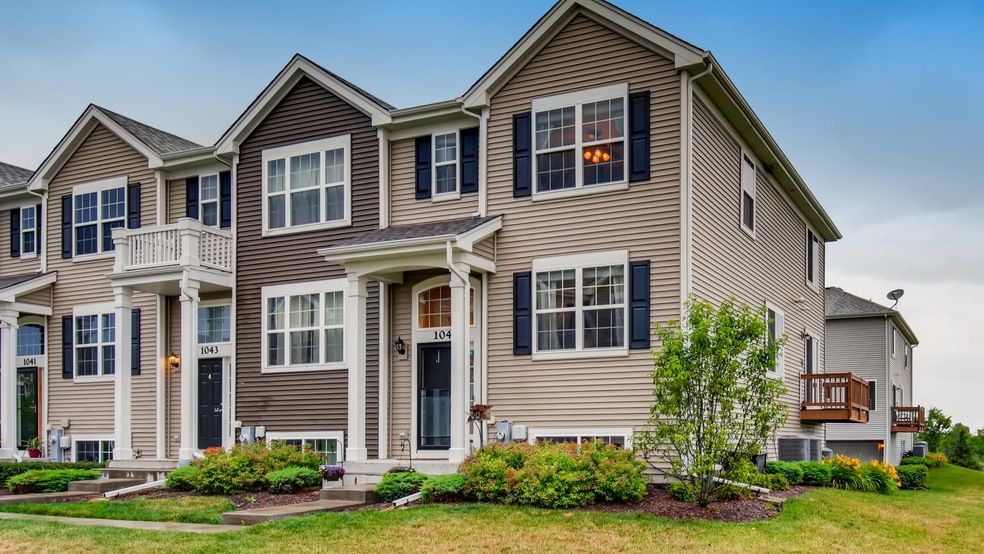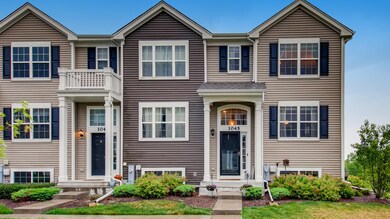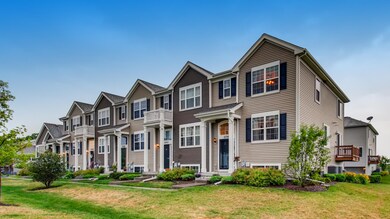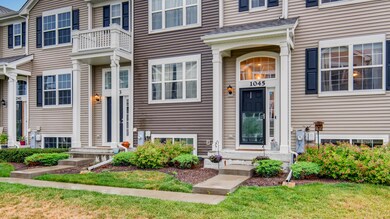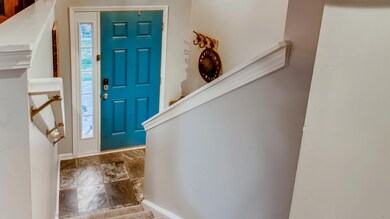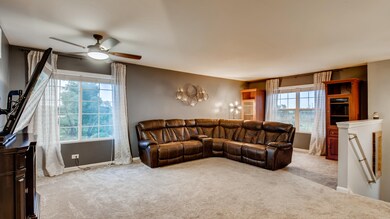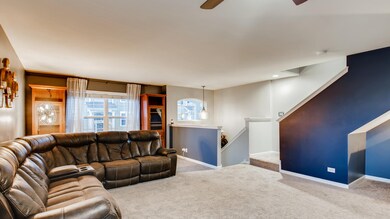
Estimated Value: $273,650 - $288,000
Highlights
- Breakfast Room
- Attached Garage
- Central Air
About This Home
As of September 2020Fall in love with this 3 bed, 2.5 bath end unit in Symphony Meadows! The Kitchen features high-end appliances (Bosch Dishwasher, Range, Microwave and a GE counter depth refrigerator). Enjoy your morning coffee off the private balcony that overlooks breathtaking views. The main level features a large living Room and Dining room with a private first floor half bath for guests. Upstairs offers a huge master bedroom with lots of closet space, upstairs laundry and two other ample size bedrooms. Lower level offers two car garage, an additional living room with natural light. Home offers lots of storage in both the attic and the crawl space. Enjoy 2 onsite parks, basketball courts, gazebos and friendly neighbors!
Last Agent to Sell the Property
HomeSmart Connect LLC License #475179318 Listed on: 06/30/2020

Last Buyer's Agent
Berkshire Hathaway HomeServices Starck Real Estate License #475143802

Townhouse Details
Home Type
- Townhome
Est. Annual Taxes
- $6,477
Year Built
- 2016
Lot Details
- 2,004
HOA Fees
- $160 per month
Parking
- Attached Garage
- Driveway
- Parking Included in Price
- Garage Is Owned
Home Design
- Slab Foundation
- Asphalt Shingled Roof
- Vinyl Siding
Interior Spaces
- Primary Bathroom is a Full Bathroom
- Breakfast Room
Kitchen
- Oven or Range
- Microwave
- Dishwasher
Finished Basement
- English Basement
- Sub-Basement
Utilities
- Central Air
- Heating System Uses Gas
Community Details
- Pets Allowed
Listing and Financial Details
- Homeowner Tax Exemptions
- $3,000 Seller Concession
Ownership History
Purchase Details
Home Financials for this Owner
Home Financials are based on the most recent Mortgage that was taken out on this home.Purchase Details
Home Financials for this Owner
Home Financials are based on the most recent Mortgage that was taken out on this home.Similar Homes in Volo, IL
Home Values in the Area
Average Home Value in this Area
Purchase History
| Date | Buyer | Sale Price | Title Company |
|---|---|---|---|
| Patino Edgar | $179,000 | National Title Solutions Inc | |
| Nielsen Aimee F | $164,468 | First American Title |
Mortgage History
| Date | Status | Borrower | Loan Amount |
|---|---|---|---|
| Previous Owner | Patino Edgar | $173,630 | |
| Previous Owner | Nielsen Aimee F | $155,800 |
Property History
| Date | Event | Price | Change | Sq Ft Price |
|---|---|---|---|---|
| 09/11/2020 09/11/20 | Sold | $179,000 | -3.2% | $102 / Sq Ft |
| 07/19/2020 07/19/20 | Pending | -- | -- | -- |
| 06/30/2020 06/30/20 | For Sale | $185,000 | +12.5% | $105 / Sq Ft |
| 09/08/2016 09/08/16 | Sold | $164,468 | +0.7% | $94 / Sq Ft |
| 06/18/2016 06/18/16 | Pending | -- | -- | -- |
| 06/18/2016 06/18/16 | For Sale | $163,355 | -- | $93 / Sq Ft |
Tax History Compared to Growth
Tax History
| Year | Tax Paid | Tax Assessment Tax Assessment Total Assessment is a certain percentage of the fair market value that is determined by local assessors to be the total taxable value of land and additions on the property. | Land | Improvement |
|---|---|---|---|---|
| 2024 | $6,477 | $75,044 | $7,392 | $67,652 |
| 2023 | $7,052 | $68,596 | $6,757 | $61,839 |
| 2022 | $7,052 | $66,538 | $6,092 | $60,446 |
| 2021 | $6,867 | $62,872 | $5,756 | $57,116 |
| 2020 | $6,723 | $59,924 | $5,486 | $54,438 |
| 2019 | $6,064 | $56,634 | $5,185 | $51,449 |
| 2018 | $5,186 | $44,024 | $7,885 | $36,139 |
| 2017 | $5,199 | $43,515 | $7,794 | $35,721 |
| 2016 | $1,211 | $427 | $427 | $0 |
| 2015 | $45 | $392 | $392 | $0 |
| 2014 | $40 | $360 | $360 | $0 |
| 2012 | $38 | $366 | $366 | $0 |
Agents Affiliated with this Home
-
Elizabeth Hanahan

Seller's Agent in 2020
Elizabeth Hanahan
The McDonald Group
(847) 721-5474
1 in this area
80 Total Sales
-
Nora Tovella

Buyer's Agent in 2020
Nora Tovella
Berkshire Hathaway HomeServices Starck Real Estate
(847) 630-3513
2 in this area
78 Total Sales
-
Christopher Naatz

Seller's Agent in 2016
Christopher Naatz
Berkshire Hathaway HomeServices Starck Real Estate
2 Total Sales
-
N
Buyer's Agent in 2016
Non Member
NON MEMBER
Map
Source: Midwest Real Estate Data (MRED)
MLS Number: MRD10764982
APN: 09-11-104-073
- 1082 Piccolo Ln
- 26222 Illinois 120
- 820 Chopin Place
- 1471 Baroque Ave
- 552 Richard Brown Blvd
- 30351 N Us Highway 12
- 27065-9 Illinois 120
- 25651 W Il Route 60
- 26222 W Belvidere Rd
- 29840 N Garland Rd
- 32052 N Great Plaines Ave
- 29650 N Garland Rd
- 2850 Cattail Ct Unit C
- 2835 Cattail Ct Unit B
- 32357 N Allegheny Way
- 31626 N Clearwater Dr
- 2360 Savanna Dr Unit 1B
- 31730 N Clearwater Dr
- 2751 Cedar Creek Cutoff Rd Unit 2A
- 32865 N Us Highway 12
- 1045 Piccolo Ln
- 1043 Piccolo Ln
- 1041 Piccolo Ln
- 1039 Piccolo Ln
- 1037 Piccolo Ln
- 1029 Piccolo Ln
- 1027 Piccolo Ln
- 1061 Piccolo Ln
- 1059 Piccolo Ln
- 1025 Piccolo Ln
- 1035 Piccolo Ln
- 1057 Piccolo Ln
- 1023 Piccolo Ln
- 1021 Piccolo Ln
- 1021 Piccolo Ln Unit 518-5
- 1055 Piccolo Ln
- 1053 Piccolo Ln
- 1019 Piccolo Ln
- 1051 Piccolo Ln
- 1077 Piccolo Ln
