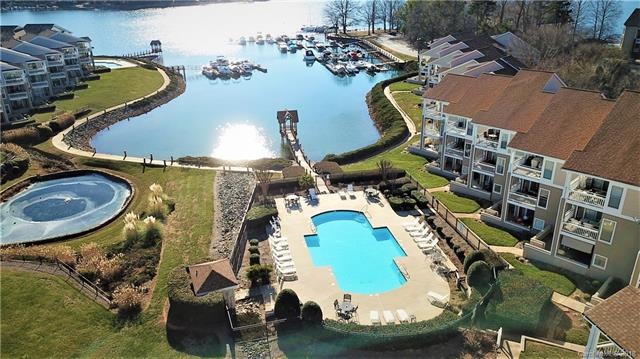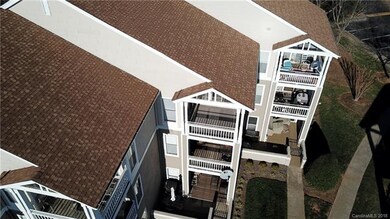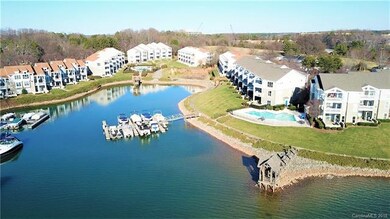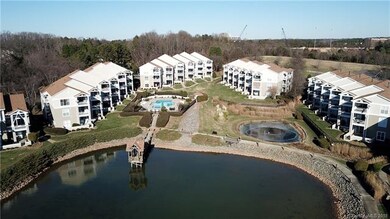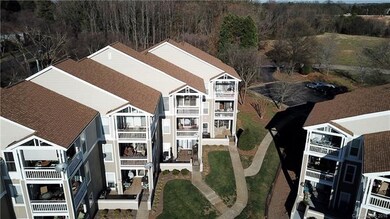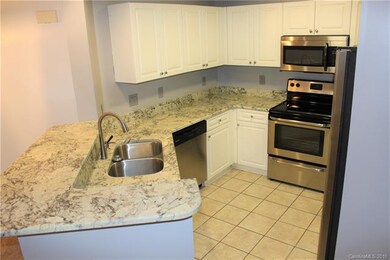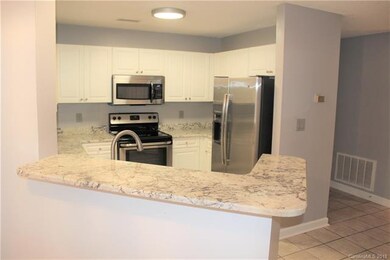
1045 Southwest Dr Unit 45 Davidson, NC 28036
Highlights
- Waterfront
- Open Floorplan
- Tray Ceiling
- Davidson Elementary School Rated A-
- Community Lake
- Walk-In Closet
About This Home
As of April 2020Here is your opportunity! 3rd floor (higher ceilings) waterfront/view condo with new/updated kitchen with granite/stainless. New carpet. Ready to move in or update to your own tastes in the baths and paint. Enjoy evenings by the lake with a great view from the deck or from the pool area below. Easy access to I77 and shopping etc in Davidson. It's a vacation everyday at the lake!
Last Agent to Sell the Property
Stephen Newsome
Main Sale Realty License #C25792 Listed on: 01/09/2018
Property Details
Home Type
- Condominium
Year Built
- Built in 1994
HOA Fees
- $161 Monthly HOA Fees
Home Design
- Slab Foundation
Interior Spaces
- Open Floorplan
- Tray Ceiling
- Tile Flooring
Bedrooms and Bathrooms
- Walk-In Closet
- 2 Full Bathrooms
- Garden Bath
Additional Features
- Waterfront
- Cable TV Available
Community Details
- Csi Association, Phone Number (704) 892-1660
- Community Lake
Listing and Financial Details
- Assessor Parcel Number 001-188-50
Ownership History
Purchase Details
Home Financials for this Owner
Home Financials are based on the most recent Mortgage that was taken out on this home.Purchase Details
Home Financials for this Owner
Home Financials are based on the most recent Mortgage that was taken out on this home.Purchase Details
Purchase Details
Purchase Details
Home Financials for this Owner
Home Financials are based on the most recent Mortgage that was taken out on this home.Similar Homes in Davidson, NC
Home Values in the Area
Average Home Value in this Area
Purchase History
| Date | Type | Sale Price | Title Company |
|---|---|---|---|
| Warranty Deed | $287,500 | Southern Homes Title Inc | |
| Warranty Deed | $252,000 | None Available | |
| Interfamily Deed Transfer | -- | None Available | |
| Interfamily Deed Transfer | -- | None Available | |
| Warranty Deed | $150,000 | -- |
Mortgage History
| Date | Status | Loan Amount | Loan Type |
|---|---|---|---|
| Open | $150,000 | New Conventional | |
| Previous Owner | $89,900 | Commercial | |
| Previous Owner | $163,800 | New Conventional | |
| Previous Owner | $125,250 | New Conventional | |
| Previous Owner | $42,000 | Credit Line Revolving | |
| Previous Owner | $120,000 | Purchase Money Mortgage | |
| Previous Owner | $98,000 | Balloon | |
| Previous Owner | $52,300 | Credit Line Revolving |
Property History
| Date | Event | Price | Change | Sq Ft Price |
|---|---|---|---|---|
| 04/17/2020 04/17/20 | Sold | $287,500 | 0.0% | $246 / Sq Ft |
| 03/18/2020 03/18/20 | Pending | -- | -- | -- |
| 03/13/2020 03/13/20 | For Sale | $287,500 | +14.1% | $246 / Sq Ft |
| 05/09/2018 05/09/18 | Sold | $252,000 | -8.4% | $218 / Sq Ft |
| 04/21/2018 04/21/18 | Pending | -- | -- | -- |
| 01/09/2018 01/09/18 | For Sale | $275,000 | -- | $238 / Sq Ft |
Tax History Compared to Growth
Tax History
| Year | Tax Paid | Tax Assessment Tax Assessment Total Assessment is a certain percentage of the fair market value that is determined by local assessors to be the total taxable value of land and additions on the property. | Land | Improvement |
|---|---|---|---|---|
| 2023 | $2,335 | $393,122 | $0 | $393,122 |
| 2022 | $2,335 | $257,500 | $0 | $257,500 |
| 2021 | $2,335 | $257,500 | $0 | $257,500 |
| 2020 | $2,295 | $253,100 | $0 | $253,100 |
| 2019 | $2,389 | $253,100 | $0 | $253,100 |
| 2018 | $2,402 | $197,300 | $70,000 | $127,300 |
| 2017 | $2,384 | $197,300 | $70,000 | $127,300 |
| 2016 | $2,380 | $197,300 | $70,000 | $127,300 |
| 2015 | $2,377 | $197,300 | $70,000 | $127,300 |
| 2014 | $2,375 | $199,500 | $70,000 | $129,500 |
Agents Affiliated with this Home
-
Ann Scott

Seller's Agent in 2020
Ann Scott
Lake Norman Realty, Inc.
(704) 763-2072
91 Total Sales
-
Melissa Goode Martin

Buyer's Agent in 2020
Melissa Goode Martin
Southern Homes of the Carolinas, Inc
(980) 722-4827
36 Total Sales
-
S
Seller's Agent in 2018
Stephen Newsome
Main Sale Realty
Map
Source: Canopy MLS (Canopy Realtor® Association)
MLS Number: CAR3349984
APN: 001-188-50
- 1018 Southwest Dr Unit 18
- 1007 Southwest Dr Unit I7
- 1038 Southwest Dr Unit 38
- 854 Southwest Dr Unit 54
- 753 Southwest Dr Unit 4
- 907 Southwest Dr Unit 7
- 633 Portside Dr
- 657 Portside Dr
- 237 Northwest Dr
- 795 Peninsula Dr
- 233 Northwest Dr Unit 12
- 226 Northwest Dr Unit 17
- 302 Northwest Dr
- 329 Northwest Dr Unit 29
- 303 Northwest Dr
- 405 Northwest Dr
- 368 Northwest Dr
- 763 Old Meeting Way
- 21621 Crown Lake Dr
- 819 Northeast Dr Unit 73
