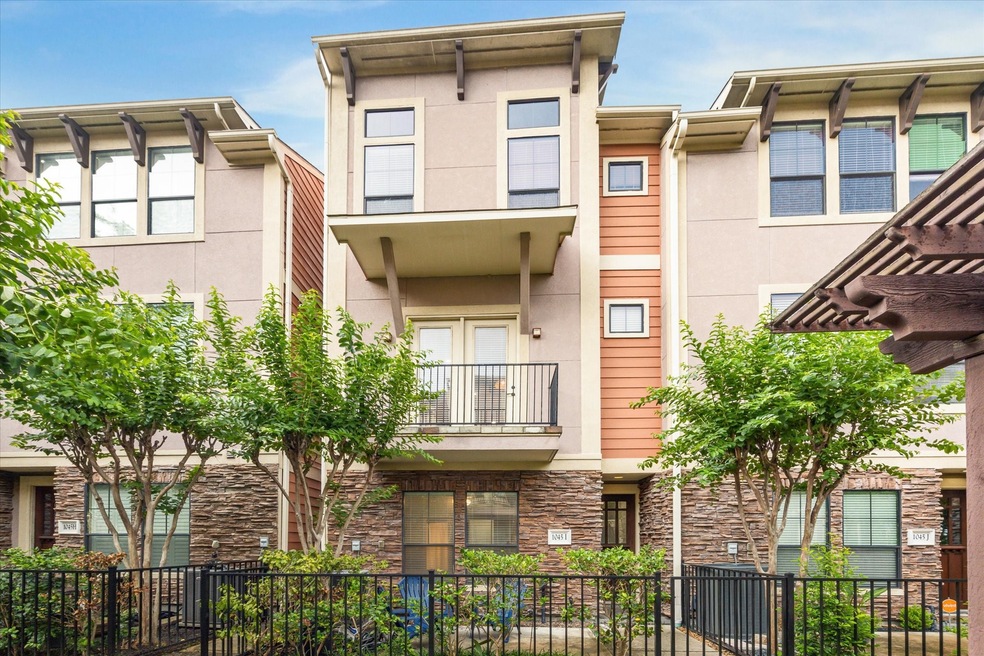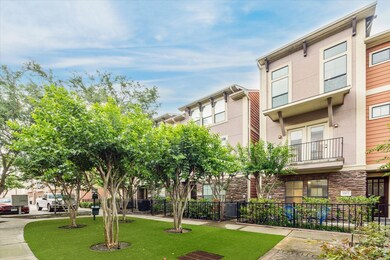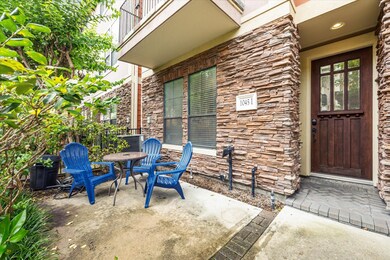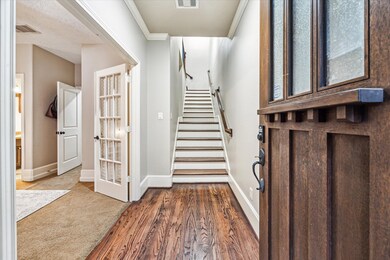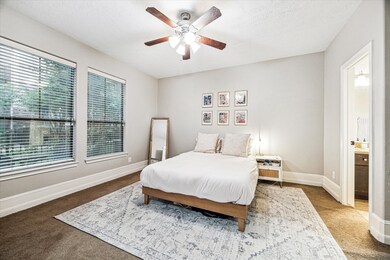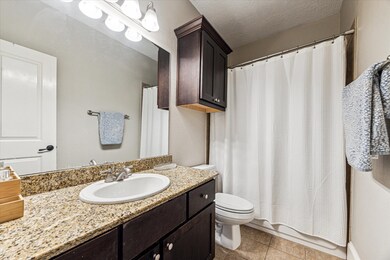
1045 W 22nd St Unit I Houston, TX 77008
Greater Heights NeighborhoodEstimated payment $3,363/month
Highlights
- Views to the West
- Marble Flooring
- Home Office
- Sinclair Elementary School Rated A-
- Traditional Architecture
- 4-minute walk to Wright-Bembry Park
About This Home
Beautiful, move in ready townhome in a lovely gated community in the heart of the Heights! This gem features three large bedrooms and bathrooms and a bright open kitchen and living area with a large pantry, powder room and laundry room. Enjoy the open floor plan, high ceilings, natural light and security of both pedestrian gates and an automatic driveway gate. The location is a dream - walk to Cedar Creek, Wicklow Heights, Plume, Roast and Brew - the list goes on and on! This is the one you have been waiting for!
Townhouse Details
Home Type
- Townhome
Est. Annual Taxes
- $9,181
Year Built
- Built in 2009
Lot Details
- 1,585 Sq Ft Lot
- West Facing Home
- Fenced Yard
HOA Fees
- $208 Monthly HOA Fees
Parking
- 2 Car Attached Garage
Home Design
- Traditional Architecture
- Slab Foundation
- Composition Roof
- Cement Siding
- Stone Siding
- Stucco
Interior Spaces
- 2,318 Sq Ft Home
- 3-Story Property
- Crown Molding
- Family Room Off Kitchen
- Breakfast Room
- Home Office
- Views to the West
- Security Gate
Kitchen
- Microwave
- Dishwasher
- Disposal
Flooring
- Wood
- Carpet
- Marble
- Tile
Bedrooms and Bathrooms
- 3 Bedrooms
Outdoor Features
- Balcony
Schools
- Sinclair Elementary School
- Hamilton Middle School
- Waltrip High School
Utilities
- Central Heating and Cooling System
- Heating System Uses Gas
Community Details
Overview
- Association fees include ground maintenance, sewer, trash, water
- Whittaker Cottages King Propert Association
- Whitaker Cottages/West 23Rd St Subdivision
Security
- Controlled Access
Map
Home Values in the Area
Average Home Value in this Area
Tax History
| Year | Tax Paid | Tax Assessment Tax Assessment Total Assessment is a certain percentage of the fair market value that is determined by local assessors to be the total taxable value of land and additions on the property. | Land | Improvement |
|---|---|---|---|---|
| 2023 | $9,181 | $409,259 | $87,175 | $322,084 |
| 2022 | $8,830 | $401,000 | $71,325 | $329,675 |
| 2021 | $8,505 | $364,923 | $71,325 | $293,598 |
| 2020 | $8,211 | $339,066 | $97,715 | $241,351 |
| 2019 | $8,705 | $344,000 | $97,715 | $246,285 |
| 2018 | $8,705 | $344,000 | $97,715 | $246,285 |
| 2017 | $8,698 | $344,000 | $97,715 | $246,285 |
| 2016 | $9,103 | $360,000 | $97,715 | $262,285 |
| 2015 | $9,215 | $368,468 | $93,372 | $275,096 |
| 2014 | $9,215 | $358,464 | $86,858 | $271,606 |
Property History
| Date | Event | Price | Change | Sq Ft Price |
|---|---|---|---|---|
| 05/16/2025 05/16/25 | Pending | -- | -- | -- |
| 05/07/2025 05/07/25 | For Sale | $429,000 | 0.0% | $185 / Sq Ft |
| 09/07/2024 09/07/24 | Rented | $2,995 | 0.0% | -- |
| 08/20/2024 08/20/24 | Under Contract | -- | -- | -- |
| 08/10/2024 08/10/24 | Price Changed | $2,995 | -6.3% | $1 / Sq Ft |
| 07/27/2024 07/27/24 | For Rent | $3,195 | 0.0% | -- |
| 08/24/2021 08/24/21 | Rented | $3,195 | 0.0% | -- |
| 07/25/2021 07/25/21 | Under Contract | -- | -- | -- |
| 07/24/2021 07/24/21 | For Rent | $3,195 | 0.0% | -- |
| 05/14/2021 05/14/21 | Sold | -- | -- | -- |
| 04/14/2021 04/14/21 | Pending | -- | -- | -- |
| 03/03/2021 03/03/21 | For Sale | $410,000 | -- | $177 / Sq Ft |
Purchase History
| Date | Type | Sale Price | Title Company |
|---|---|---|---|
| Vendors Lien | -- | Riverway Title | |
| Vendors Lien | -- | None Available | |
| Vendors Lien | -- | Texas American Title Company |
Mortgage History
| Date | Status | Loan Amount | Loan Type |
|---|---|---|---|
| Open | $380,950 | New Conventional | |
| Previous Owner | $272,720 | New Conventional | |
| Previous Owner | $209,600 | New Conventional | |
| Previous Owner | $228,000 | New Conventional |
Similar Homes in the area
Source: Houston Association of REALTORS®
MLS Number: 42158567
APN: 1289870010039
- 1045 W 22nd St Unit I
- 1042 W 23rd St Unit D
- 2110 Beall St
- 1011 W 23rd St
- 1031 W 21st St Unit B
- 1009 W 23rd St
- 1025 W 21st St Unit C
- 2111 Beall St
- 1108 W 22nd St
- 2022 Beall St
- 1048 W 21st St
- 1111 W 21st St
- 1104 W 21st St
- 930 W 24th St
- 1124 W 23rd St
- 2404 Beall St Unit C
- 914 W 24th St
- 1129 W 21st St
- 1124 W 24th St Unit B
- 916 W 24th St
