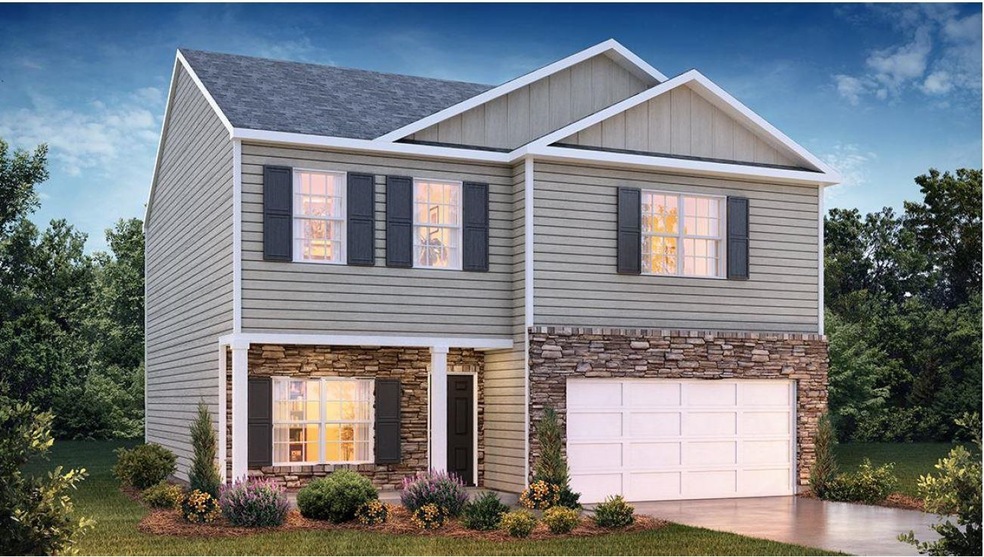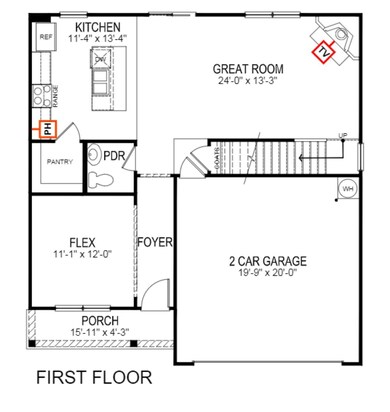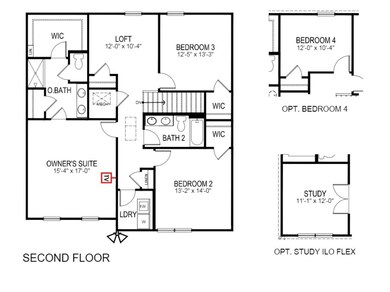
1045 Yearling Way Roebuck, SC 29376
Highlights
- Craftsman Architecture
- Wooded Lot
- Loft
- Dorman High School Rated A-
- Attic
- Community Pool
About This Home
As of September 2022Introducing Paddock Point and the Penwell floorplan! This floorplan is a top seller and for good reason! The home is situated on a flat lot and does not back up to any other home site. This Penwell has many included features, tankless hot water heater, stainless steel appliances, granite, fireplace, smart home package and much more. This Penwell comes with the study option which turns the flex room into an office with beautiful french doors. This home comes with 3 large bedrooms upstairs and a great sized loft. Come see why Paddock point is the best selling community in the Roebuck/Moore area today! Homes are selling fast.
Last Agent to Sell the Property
Patrick Hallinan
OTHER Listed on: 06/08/2022

Co-Listed By
Robert Pappas
OTHER License #111451
Home Details
Home Type
- Single Family
Est. Annual Taxes
- $2,274
Year Built
- Built in 2022
Lot Details
- 6,098 Sq Ft Lot
- Lot Dimensions are 52x120
- Level Lot
- Wooded Lot
- Few Trees
HOA Fees
- $41 Monthly HOA Fees
Home Design
- Craftsman Architecture
- Slab Foundation
- Architectural Shingle Roof
- Vinyl Siding
- Vinyl Trim
Interior Spaces
- 2,163 Sq Ft Home
- 2-Story Property
- Smooth Ceilings
- Ceiling height of 9 feet or more
- Home Office
- Loft
- Vinyl Flooring
- Attic
Kitchen
- Gas Oven
- Gas Cooktop
- Dishwasher
Bedrooms and Bathrooms
- 3 Bedrooms
Parking
- 2 Parking Spaces
- Driveway
Outdoor Features
- Patio
- Front Porch
Schools
- Dawkins Middle School
Utilities
- Forced Air Zoned Cooling and Heating System
- Heating System Uses Natural Gas
- Underground Utilities
- Tankless Water Heater
- Municipal Trash
Community Details
Overview
- Association fees include pool, street lights
- Built by D.R Horton
Recreation
- Community Pool
Ownership History
Purchase Details
Home Financials for this Owner
Home Financials are based on the most recent Mortgage that was taken out on this home.Similar Homes in the area
Home Values in the Area
Average Home Value in this Area
Purchase History
| Date | Type | Sale Price | Title Company |
|---|---|---|---|
| Special Warranty Deed | $305,740 | -- | |
| Special Warranty Deed | $305,740 | -- |
Mortgage History
| Date | Status | Loan Amount | Loan Type |
|---|---|---|---|
| Open | $244,592 | No Value Available |
Property History
| Date | Event | Price | Change | Sq Ft Price |
|---|---|---|---|---|
| 09/10/2022 09/10/22 | Sold | $301,740 | 0.0% | $151 / Sq Ft |
| 09/01/2022 09/01/22 | Sold | $301,740 | -1.3% | $140 / Sq Ft |
| 07/13/2022 07/13/22 | Pending | -- | -- | -- |
| 07/01/2022 07/01/22 | Pending | -- | -- | -- |
| 06/08/2022 06/08/22 | For Sale | $305,740 | 0.0% | $141 / Sq Ft |
| 05/18/2022 05/18/22 | For Sale | $305,740 | -- | $153 / Sq Ft |
Tax History Compared to Growth
Tax History
| Year | Tax Paid | Tax Assessment Tax Assessment Total Assessment is a certain percentage of the fair market value that is determined by local assessors to be the total taxable value of land and additions on the property. | Land | Improvement |
|---|---|---|---|---|
| 2024 | $2,274 | $12,192 | $1,956 | $10,236 |
| 2023 | $2,274 | $12,192 | $1,956 | $10,236 |
| 2022 | $398 | $1,032 | $1,032 | $0 |
Agents Affiliated with this Home
-
P
Seller's Agent in 2022
Patrick Hallinan
OTHER
(864) 357-0717
-

Seller Co-Listing Agent in 2022
Robert Pappas
OTHER
(864) 757-9930
284 Total Sales
-
MARY BABCOCK

Buyer's Agent in 2022
MARY BABCOCK
RE/MAX
(864) 991-5593
126 Total Sales
Map
Source: Multiple Listing Service of Spartanburg
MLS Number: SPN290799
APN: 6-25-00-230.11
- 209 Demos Dr
- 3105 S Church Street Extension
- 00 S Church Street Extension
- 000 S Church Street Extension
- 1777 Rein Dr
- 1773 Rein Dr
- 1772 Rein Dr
- 1768 Rein Dr
- 1765 Rein Dr
- 1764 Rein Dr
- 1648 Martingale Way
- 1761 Rein Dr
- 1653 Martingale Way
- 1760 Rein Dr
- 1757 Rein Dr
- 1640 Martingale Way
- 1649 Martingale Way
- 1756 Rein Dr
- 1753 Rein Dr
- 1808 Bridle Ln


