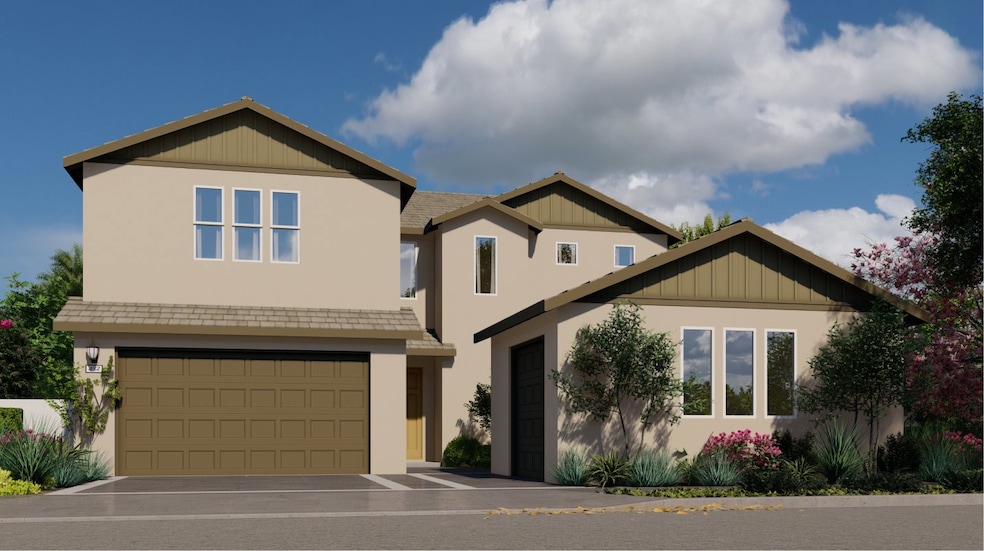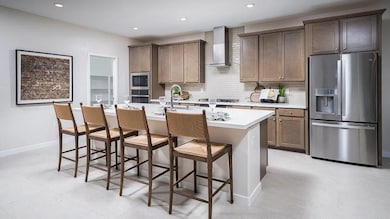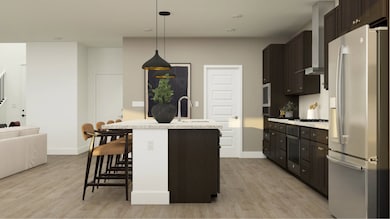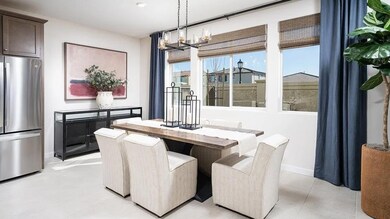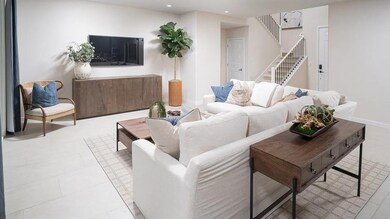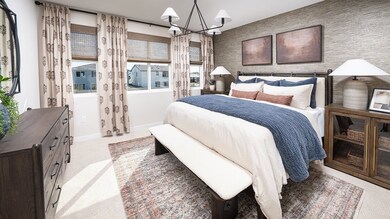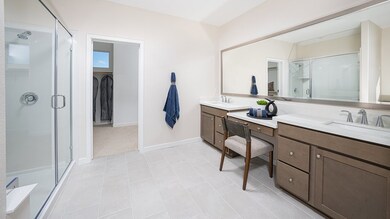
10450 Cobble Creek Way Stockton, CA 95219
Estimated payment $5,646/month
Total Views
651
5
Beds
4.5
Baths
3,647
Sq Ft
$238
Price per Sq Ft
About This Home
This stunning Next Gen® home features a private suite along with the main living area, perfectly used as an independent living space, spacious home office or learning area, depending on the resident’s needs. The main home features an open-concept living area with immediate access to a spacious covered patio for seamless entertaining and multitasking. Four bedrooms on the second floor surround a multifunctional loft, including the lavish owner’s suite with a spa-inspired bathroom and walk-in closet.
Home Details
Home Type
- Single Family
Parking
- 3 Car Garage
Home Design
- New Construction
- Quick Move-In Home
- Residence 3647 Plan
Interior Spaces
- 3,647 Sq Ft Home
- 2-Story Property
Bedrooms and Bathrooms
- 5 Bedrooms
Community Details
Overview
- Actively Selling
- Built by Lennar
- Lakeside At Westlake Subdivision
Sales Office
- 10300 Shorecliff Street
- Stockton, CA 95219
- Builder Spec Website
Office Hours
- Mon-Sun: 10AM-6PM
Map
Create a Home Valuation Report for This Property
The Home Valuation Report is an in-depth analysis detailing your home's value as well as a comparison with similar homes in the area
Similar Homes in Stockton, CA
Home Values in the Area
Average Home Value in this Area
Property History
| Date | Event | Price | Change | Sq Ft Price |
|---|---|---|---|---|
| 07/02/2025 07/02/25 | For Sale | $869,178 | -- | $238 / Sq Ft |
Nearby Homes
- 10450 Cobble Creek Way
- 6928 Albatross Dr
- 6904 Albatross Dr
- 6819 Oyster Point Ln
- 6855 Albatross Dr
- 6871 Albatross Dr
- 10364 Shorecliff St
- 6952 Albatross Dr
- 6944 Albatross Dr
- 10317 Lubec Dr
- 10313 Lubec Dr
- 10341 Cisco Beach Dr
- 6936 Albatross Dr
- 10329 Lubec Dr
- 6935 Albatross Dr
- 10309 Lubec Dr
- 10356 Cisco Beach Dr
- 6912 Albatross Dr
- 10325 Lubec Dr
- 6872 Albatross Dr
