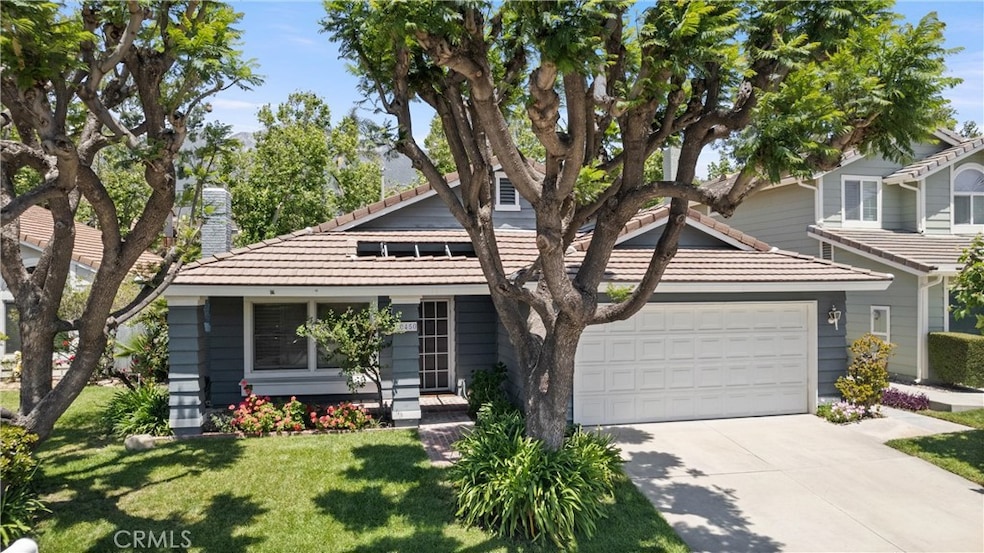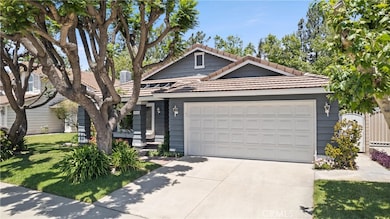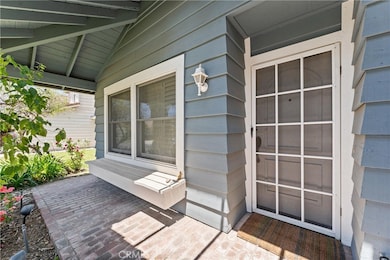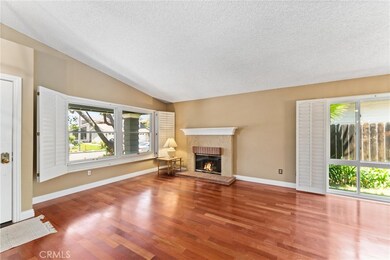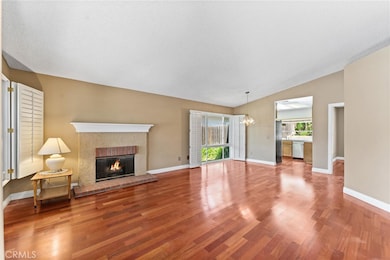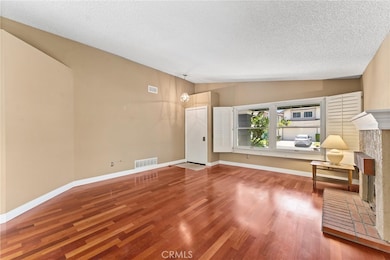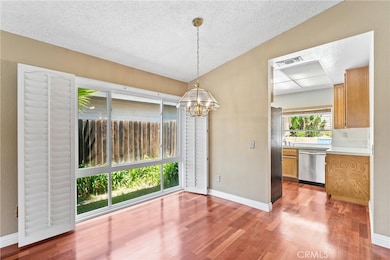
10450 Lavender Ct Rancho Cucamonga, CA 91737
Estimated payment $4,323/month
Highlights
- In Ground Pool
- Open Floorplan
- Property is near public transit
- Hermosa Elementary Rated A-
- Mountain View
- Wood Flooring
About This Home
Stunning and well-maintained 2-bedroom, 2-bathroom home with a spacious bonus room, perfect as a 3rd bedroom or home office. This inviting residence features an open living room with a cozy fireplace, ideal for gatherings. The property shines with a new tile roof, newer low-E argon windows with a transferable warranty, and a beautifully landscaped yard. Relax or entertain in style with your private in-ground pool and spa, complemented by access to a community pool, spa, and common area. Nestled near top-rated schools, parks, shopping, dining, and major freeways, this home blends comfort, convenience, and charm. A must-see property that won’t last long.
Last Listed By
RE/MAX TIME REALTY Brokerage Email: offers@kjwhomes.com License #01820631 Listed on: 05/21/2025

Home Details
Home Type
- Single Family
Est. Annual Taxes
- $4,702
Year Built
- Built in 1987
Lot Details
- 4,400 Sq Ft Lot
- Cul-De-Sac
- Sprinkler System
- Lawn
- Back and Front Yard
HOA Fees
- $75 Monthly HOA Fees
Parking
- 2 Car Attached Garage
- Parking Available
- Two Garage Doors
Home Design
- Turnkey
- Tile Roof
- Copper Plumbing
Interior Spaces
- 1,149 Sq Ft Home
- 1-Story Property
- Open Floorplan
- Ceiling Fan
- Awning
- Family Room
- Living Room with Fireplace
- Dining Room
- Home Office
- Mountain Views
Kitchen
- Gas Range
- Microwave
- Dishwasher
- Tile Countertops
Flooring
- Wood
- Tile
Bedrooms and Bathrooms
- 2 Main Level Bedrooms
- 2 Full Bathrooms
- Private Water Closet
- Bathtub with Shower
Laundry
- Laundry Room
- Laundry in Garage
Home Security
- Carbon Monoxide Detectors
- Fire and Smoke Detector
Pool
- In Ground Pool
- In Ground Spa
Outdoor Features
- Patio
- Exterior Lighting
- Front Porch
Utilities
- Central Heating and Cooling System
- Natural Gas Connected
- Cable TV Available
Additional Features
- No Interior Steps
- ENERGY STAR Qualified Equipment for Heating
- Property is near public transit
Listing and Financial Details
- Tax Lot 21
- Tax Tract Number 108271
- Assessor Parcel Number 0201553210000
- Seller Considering Concessions
Community Details
Overview
- Northwood Properties Association, Phone Number (909) 581-6600
- Mgr HOA
- Maintained Community
- Foothills
Recreation
- Community Pool
- Community Spa
Map
Home Values in the Area
Average Home Value in this Area
Tax History
| Year | Tax Paid | Tax Assessment Tax Assessment Total Assessment is a certain percentage of the fair market value that is determined by local assessors to be the total taxable value of land and additions on the property. | Land | Improvement |
|---|---|---|---|---|
| 2024 | $4,702 | $418,165 | $104,543 | $313,622 |
| 2023 | $4,598 | $409,966 | $102,493 | $307,473 |
| 2022 | $4,586 | $401,927 | $100,483 | $301,444 |
| 2021 | $4,583 | $394,046 | $98,513 | $295,533 |
| 2020 | $4,400 | $390,006 | $97,503 | $292,503 |
| 2019 | $4,447 | $382,359 | $95,591 | $286,768 |
| 2018 | $4,349 | $374,862 | $93,717 | $281,145 |
| 2017 | $4,157 | $367,511 | $91,879 | $275,632 |
| 2016 | $4,041 | $360,304 | $90,077 | $270,227 |
| 2015 | $4,016 | $354,892 | $88,724 | $266,168 |
| 2014 | $3,656 | $325,000 | $114,000 | $211,000 |
Property History
| Date | Event | Price | Change | Sq Ft Price |
|---|---|---|---|---|
| 05/21/2025 05/21/25 | For Sale | $689,000 | 0.0% | $600 / Sq Ft |
| 05/21/2025 05/21/25 | Off Market | $689,000 | -- | -- |
| 05/21/2025 05/21/25 | For Sale | $679,000 | -- | $591 / Sq Ft |
Purchase History
| Date | Type | Sale Price | Title Company |
|---|---|---|---|
| Grant Deed | $299,000 | First American | |
| Interfamily Deed Transfer | -- | Chicago Title Co | |
| Grant Deed | $130,000 | Chicago Title Company |
Mortgage History
| Date | Status | Loan Amount | Loan Type |
|---|---|---|---|
| Closed | $135,097 | New Conventional | |
| Previous Owner | $239,950 | Purchase Money Mortgage | |
| Previous Owner | $175,000 | Purchase Money Mortgage | |
| Previous Owner | $33,000 | Unknown | |
| Previous Owner | $112,000 | Unknown | |
| Previous Owner | $117,000 | No Value Available |
Similar Homes in Rancho Cucamonga, CA
Source: California Regional Multiple Listing Service (CRMLS)
MLS Number: CV25112246
APN: 0201-553-21
- 6060 San Felipe Ct
- 10274 Corkwood Ct
- 10226 Northridge Dr
- 5739 Winchester Ct
- 5622 Revere Ave
- 0 Haven Unit CV23204402
- 0 Haven Unit CV23204391
- 0 Haven Unit CV23204371
- 10114 Wilson Ave
- 6225 Gamay Ct
- 10707 Champagne Rd
- 6183 Malvern Ave
- 6199 Cabernet Place
- 6241 Filkins Ave
- 5404 Ridgeview Ave
- 9979 Timbermist Ct
- 10321 Orange St
- 5528 Morning Star Dr
- 10355 Bristol Dr
- 10655 Lemon Ave Unit 2402
