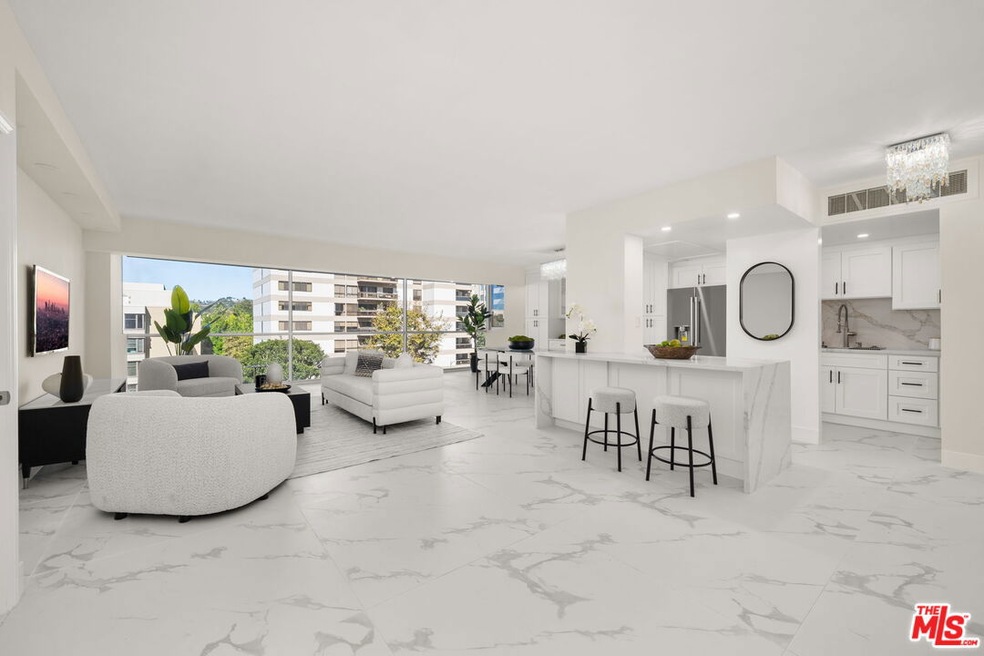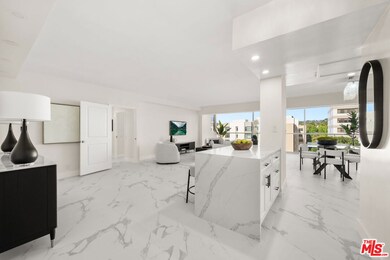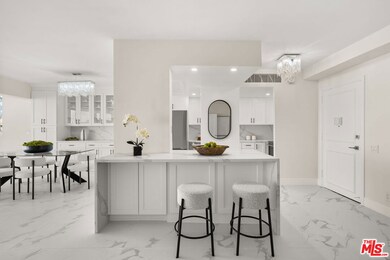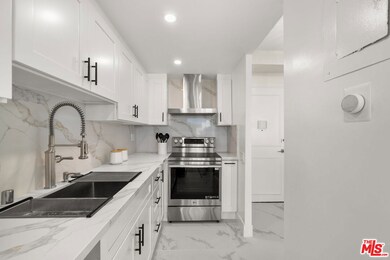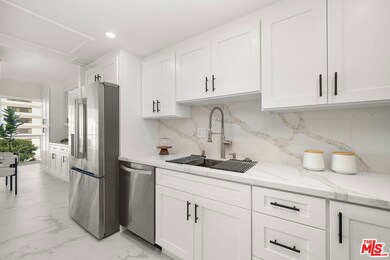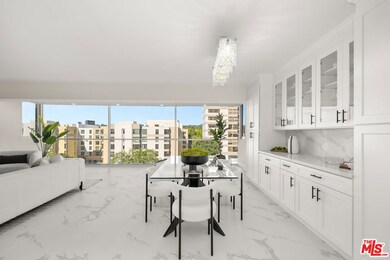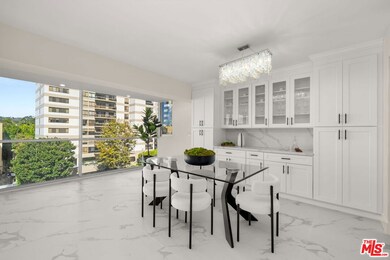The Churchill 10450 Wilshire Blvd Unit 5G Floor 5 Los Angeles, CA 90024
Westwood NeighborhoodEstimated payment $8,242/month
Highlights
- Concierge
- Fitness Center
- In Ground Pool
- Fairburn Avenue Elementary School Rated A
- 24-Hour Security
- Gated Parking
About This Home
Welcome to this luxurious 2-bedroom, 2-bath residence, exquisitely redesigned and located in the heart of the Wilshire Corridor. Capturing the essence of modern luxury living, this front-facing home offers breathtaking city and mountain views, enjoy stunning sunsets from the living room and the glittering city lights at night. The open-concept floor plan is ideal for entertaining, featuring a newly renovated designer kitchen with quartz countertops, stainless-steel appliances, custom cabinetry, recessed lighting, and new flooring throughout. Additional highlights include high ceilings, floor-to-ceiling windows framing the panoramic vistas, and an in-unit washer and dryer for added convenience. Two spacious bedrooms and two beautifully updated baths provide exceptional comfort and style. Situated in The Churchill, one of the Wilshire Corridor's premier full-service buildings, residents enjoy 24-hour valet and concierge, controlled access, a resort-style pool, fitness center, lounge, recreation room, and on-site management. HOA dues include all utilities and basic cable. Conveniently located near UCLA, Westwood, Century City, and Beverly Hills.
Property Details
Home Type
- Condominium
Est. Annual Taxes
- $5,642
Year Built
- Built in 1961
HOA Fees
- $1,704 Monthly HOA Fees
Property Views
- City Lights
- Mountain
Home Design
- Modern Architecture
- Split Level Home
- Entry on the 5th floor
Interior Spaces
- 1,410 Sq Ft Home
- Living Room
- Tile Flooring
Kitchen
- Breakfast Area or Nook
- Oven or Range
- Freezer
- Dishwasher
- Disposal
Bedrooms and Bathrooms
- 2 Bedrooms
- Walk-In Closet
- 2 Full Bathrooms
Laundry
- Laundry Room
- Dryer
- Washer
Parking
- 2 Parking Spaces
- Gated Parking
- Guest Parking
- Controlled Entrance
Additional Features
- In Ground Pool
- Gated Home
- Central Heating and Cooling System
Listing and Financial Details
- Assessor Parcel Number 4326-004-073
Community Details
Overview
- 110 Units
- 13-Story Property
Amenities
- Concierge
- Valet Parking
- Sauna
- Clubhouse
- Meeting Room
- Recreation Room
- Elevator
Recreation
- Community Pool
- Community Spa
Pet Policy
- Pets Allowed
Security
- 24-Hour Security
- Controlled Access
Map
About The Churchill
Home Values in the Area
Average Home Value in this Area
Tax History
| Year | Tax Paid | Tax Assessment Tax Assessment Total Assessment is a certain percentage of the fair market value that is determined by local assessors to be the total taxable value of land and additions on the property. | Land | Improvement |
|---|---|---|---|---|
| 2025 | $5,642 | $468,280 | $257,629 | $210,651 |
| 2024 | $5,642 | $459,099 | $252,578 | $206,521 |
| 2023 | $5,536 | $450,098 | $247,626 | $202,472 |
| 2022 | $5,280 | $441,273 | $242,771 | $198,502 |
| 2021 | $5,208 | $432,621 | $238,011 | $194,610 |
| 2019 | $5,051 | $419,791 | $230,952 | $188,839 |
| 2018 | $5,041 | $411,561 | $226,424 | $185,137 |
| 2016 | $4,813 | $395,582 | $217,633 | $177,949 |
| 2015 | $4,743 | $389,641 | $214,364 | $175,277 |
| 2014 | $4,764 | $382,009 | $210,165 | $171,844 |
Property History
| Date | Event | Price | List to Sale | Price per Sq Ft | Prior Sale |
|---|---|---|---|---|---|
| 10/20/2025 10/20/25 | For Sale | $1,149,000 | +63.0% | $815 / Sq Ft | |
| 03/05/2025 03/05/25 | For Sale | $705,000 | +1.6% | $500 / Sq Ft | |
| 03/03/2025 03/03/25 | Sold | $694,000 | 0.0% | $492 / Sq Ft | View Prior Sale |
| 12/29/2024 12/29/24 | Off Market | $694,000 | -- | -- | |
| 11/24/2024 11/24/24 | Price Changed | $705,000 | -5.9% | $500 / Sq Ft | |
| 11/10/2024 11/10/24 | Price Changed | $749,000 | -3.9% | $531 / Sq Ft | |
| 11/05/2024 11/05/24 | Price Changed | $779,000 | -1.3% | $552 / Sq Ft | |
| 10/30/2024 10/30/24 | For Sale | $789,000 | -- | $560 / Sq Ft |
Purchase History
| Date | Type | Sale Price | Title Company |
|---|---|---|---|
| Grant Deed | $694,000 | Pacific Coast Title | |
| Grant Deed | -- | Chicago Title Company | |
| Grant Deed | $317,000 | Fidelity National Title |
Mortgage History
| Date | Status | Loan Amount | Loan Type |
|---|---|---|---|
| Previous Owner | $431,250 | Negative Amortization | |
| Previous Owner | $237,750 | No Value Available |
Source: The MLS
MLS Number: 25608265
APN: 4326-004-073
- 10430 Wilshire Blvd Unit 1705
- 10430 Wilshire Blvd Unit 1405
- 10430 Wilshire Blvd Unit 803
- 10430 Wilshire Blvd Unit 1005
- 10490 Wilshire Blvd Unit 1402
- 10490 Wilshire Blvd Unit 1602
- 10490 Wilshire Blvd Unit PH4
- 10490 Wilshire Blvd Unit 604
- 10490 Wilshire Blvd Unit 1004
- 10490 Wilshire Blvd Unit 1206
- 10445 Wilshire Blvd
- 10445 Wilshire Blvd Unit 1905
- 10445 Wilshire Blvd Unit 703
- 10445 Wilshire Blvd Unit 1806
- 10433 Wilshire Blvd Unit 808
- 10452 Lindbrook Dr
- 1277 S Beverly Glen Blvd Unit 408
- 10501 Wilshire Blvd Unit 1902
- 10501 Wilshire Blvd Unit 1905
- 10501 Wilshire Blvd Unit 1701
- 10450 Wilshire Blvd Unit 12 A
- 10490 Wilshire Blvd Unit 1702
- 10490 Wilshire Blvd Unit 1402
- 10445 Wilshire Blvd Unit 1804
- 10445 Wilshire Blvd Unit 204
- 10433 Wilshire Blvd Unit 808
- 10433 Wilshire Blvd Unit 1001
- 10401 Wilshire Blvd
- 10501 Wilshire Blvd Unit 1403
- 10501 Wilshire Blvd Unit 2103
- 10501 Wilshire Blvd Unit 1905
- 10501 Wilshire Blvd Unit 1605
- 10501 Wilshire Blvd Unit 1911
- 10452 Le Conte Ave
- 10520 Ashton Ave
- 10390 Wilshire Blvd Unit 1501
- 10523 Ashton Ave Unit 202
- 1260 S Beverly Glen Blvd Unit 305
- 10535 Wilshire Blvd Unit 1814
- 10535 Wilshire Blvd Unit 801
