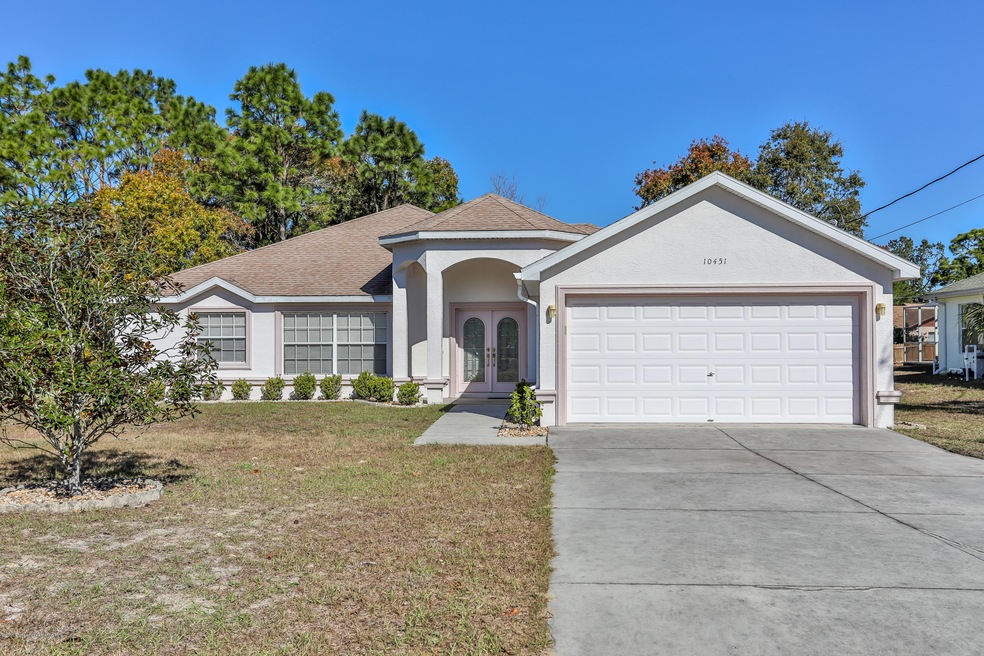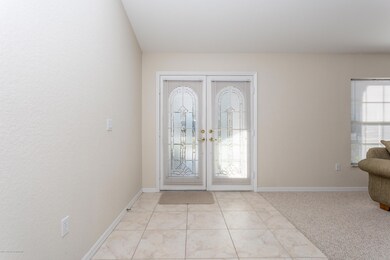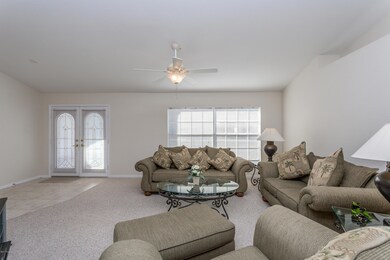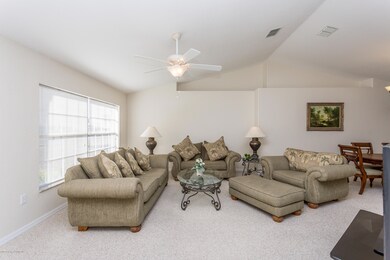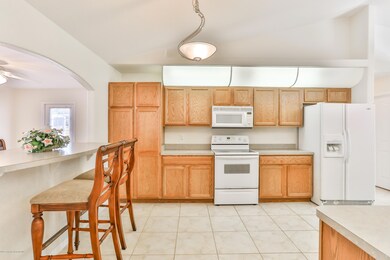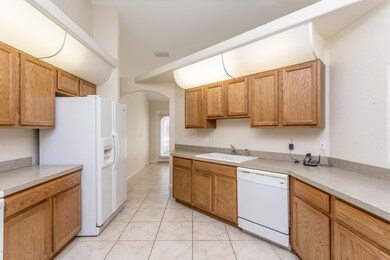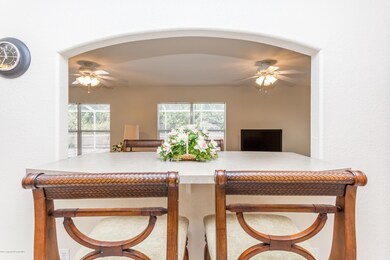
10451 Keystone St Spring Hill, FL 34608
Highlights
- Heated Indoor Pool
- Contemporary Architecture
- Marble Flooring
- Open Floorplan
- Vaulted Ceiling
- No HOA
About This Home
As of October 2018Built in 2005 this 3/2/2 w/1,986 sq. ft. of living space located in lovely neighborhood features double door entry, split plan, w/cathedral ceilings, & lg. rooms.
Central kitchen is huge w/pass through counter to family room. French doors lead to beautiful lanai. Heated Pool with brick coping edge equipped with solar cover & safety fence. Rear yard with fence across the back. Custom built home - it's been used only by snowbirds. Master bath has large garden jetted tub, separate commode area & large W/I Shower. Exterior Painting just under 2 years.
Last Agent to Sell the Property
Denise Sabatino, PA
REMAX Marketing Specialists License #SL590476 Listed on: 01/09/2017

Last Buyer's Agent
Luke Mullins
Dennis Realty & Investment Corp.
Home Details
Home Type
- Single Family
Est. Annual Taxes
- $2,212
Year Built
- Built in 2005
Lot Details
- 10,001 Sq Ft Lot
- South Facing Home
- Property is zoned PDP, Planned Development Project
Parking
- 2 Car Attached Garage
- Garage Door Opener
Home Design
- Contemporary Architecture
- Fixer Upper
- Concrete Siding
- Block Exterior
- Stucco Exterior
Interior Spaces
- 1,986 Sq Ft Home
- 1-Story Property
- Open Floorplan
- Built-In Features
- Vaulted Ceiling
- Ceiling Fan
- Fire and Smoke Detector
Kitchen
- Breakfast Bar
- Electric Oven
- <<microwave>>
- Dishwasher
Flooring
- Carpet
- Marble
- Tile
Bedrooms and Bathrooms
- 3 Bedrooms
- Split Bedroom Floorplan
- Walk-In Closet
- 2 Full Bathrooms
- Double Vanity
- Bathtub and Shower Combination in Primary Bathroom
- Spa Bath
Laundry
- Dryer
- Washer
- Sink Near Laundry
Eco-Friendly Details
- Energy-Efficient Roof
- Energy-Efficient Thermostat
Pool
- Heated Indoor Pool
- Screened Pool
- Fence Around Pool
- Pool Cover
Outdoor Features
- Patio
Schools
- Explorer K-8 Elementary And Middle School
- Springstead High School
Utilities
- Central Air
- Heat Pump System
- Private Sewer
- Cable TV Available
Community Details
- No Home Owners Association
- Spring Hill Unit 17 Subdivision
Listing and Financial Details
- Legal Lot and Block 0140 / 1161
- Assessor Parcel Number R32 323 17 5170 1161 0140
Ownership History
Purchase Details
Home Financials for this Owner
Home Financials are based on the most recent Mortgage that was taken out on this home.Purchase Details
Home Financials for this Owner
Home Financials are based on the most recent Mortgage that was taken out on this home.Purchase Details
Purchase Details
Similar Homes in Spring Hill, FL
Home Values in the Area
Average Home Value in this Area
Purchase History
| Date | Type | Sale Price | Title Company |
|---|---|---|---|
| Warranty Deed | $212,000 | Sothern Title Services Of Ta | |
| Warranty Deed | $174,000 | Homes & Land Title Services | |
| Warranty Deed | $185,000 | Action Title Services Inc | |
| Warranty Deed | $24,000 | -- |
Mortgage History
| Date | Status | Loan Amount | Loan Type |
|---|---|---|---|
| Previous Owner | $105,300 | Construction |
Property History
| Date | Event | Price | Change | Sq Ft Price |
|---|---|---|---|---|
| 06/01/2025 06/01/25 | Pending | -- | -- | -- |
| 05/04/2025 05/04/25 | Price Changed | $379,000 | -2.6% | $191 / Sq Ft |
| 04/15/2025 04/15/25 | Price Changed | $389,000 | -2.5% | $196 / Sq Ft |
| 01/15/2025 01/15/25 | For Sale | $399,000 | +88.2% | $201 / Sq Ft |
| 10/03/2018 10/03/18 | Sold | $212,000 | -3.6% | $107 / Sq Ft |
| 09/21/2018 09/21/18 | Pending | -- | -- | -- |
| 09/17/2018 09/17/18 | For Sale | $220,000 | +26.4% | $111 / Sq Ft |
| 02/03/2017 02/03/17 | Sold | $174,000 | -7.4% | $88 / Sq Ft |
| 01/11/2017 01/11/17 | Pending | -- | -- | -- |
| 01/09/2017 01/09/17 | For Sale | $188,000 | -- | $95 / Sq Ft |
Tax History Compared to Growth
Tax History
| Year | Tax Paid | Tax Assessment Tax Assessment Total Assessment is a certain percentage of the fair market value that is determined by local assessors to be the total taxable value of land and additions on the property. | Land | Improvement |
|---|---|---|---|---|
| 2024 | $3,233 | $217,641 | -- | -- |
| 2023 | $3,233 | $211,302 | $0 | $0 |
| 2022 | $3,144 | $205,148 | $0 | $0 |
| 2021 | $3,156 | $199,173 | $0 | $0 |
| 2020 | $2,954 | $196,423 | $0 | $0 |
| 2019 | $2,961 | $192,007 | $9,201 | $182,806 |
| 2018 | $2,003 | $169,985 | $8,701 | $161,284 |
| 2017 | $2,454 | $138,854 | $9,001 | $129,853 |
| 2016 | $2,212 | $123,564 | $0 | $0 |
| 2015 | $2,149 | $117,591 | $0 | $0 |
| 2014 | $2,047 | $112,486 | $0 | $0 |
Agents Affiliated with this Home
-
Alfonso Cabrera
A
Seller's Agent in 2025
Alfonso Cabrera
Floridas A Team Realty
(352) 556-2865
12 in this area
44 Total Sales
-
L
Seller's Agent in 2018
Luke Mullins
Dennis Realty & Investment Corp.
-
N
Buyer's Agent in 2018
NON MEMBER
NON MEMBER
-
D
Seller's Agent in 2017
Denise Sabatino, PA
RE/MAX
Map
Source: Hernando County Association of REALTORS®
MLS Number: 2180561
APN: R32-323-17-5170-1161-0140
- 4345 Union Springs Rd
- 10508 Thornberry Dr
- 4413 Tioga Ave
- 4435 Lamson Ave
- 4332 Lamson Ave
- 0 Timbercrest Rd Unit OM531168
- 10405 Timbercrest Rd
- 11088 Sedgefield Ave
- 4225 Jason Rd
- 4476 Azora Rd
- 10281 Clyburn St Unit Lot 10281
- 4380 Azora Rd
- 4560 Lamson Ave
- 4436 Azora Rd
- 10475 Norvell Rd
- 10386 Norvell Rd
- 11070 Tilburg St
- 11123 Thornberry Dr
- 11192 Archer Ave
- 5092 Abagail Dr
