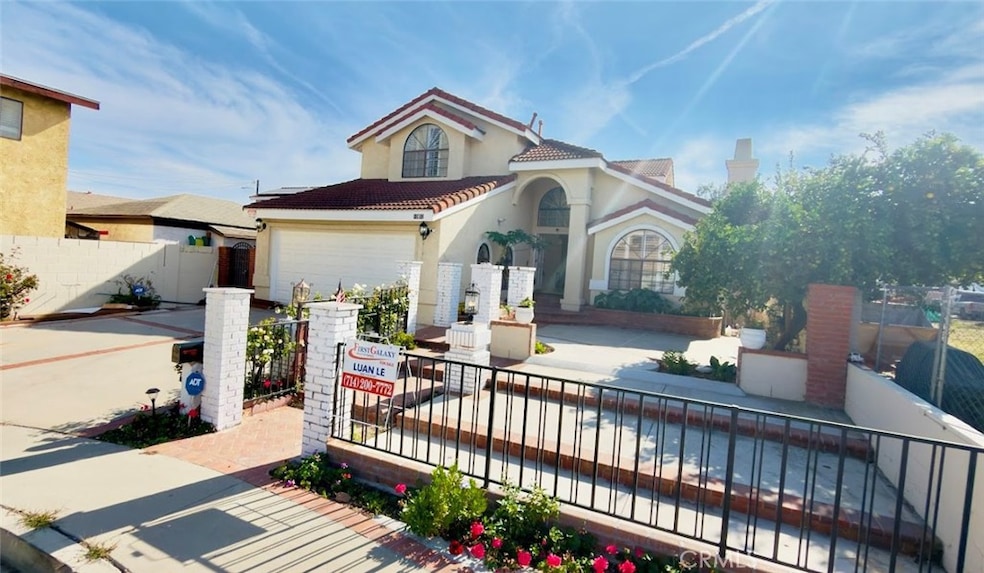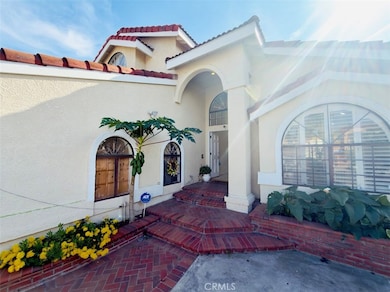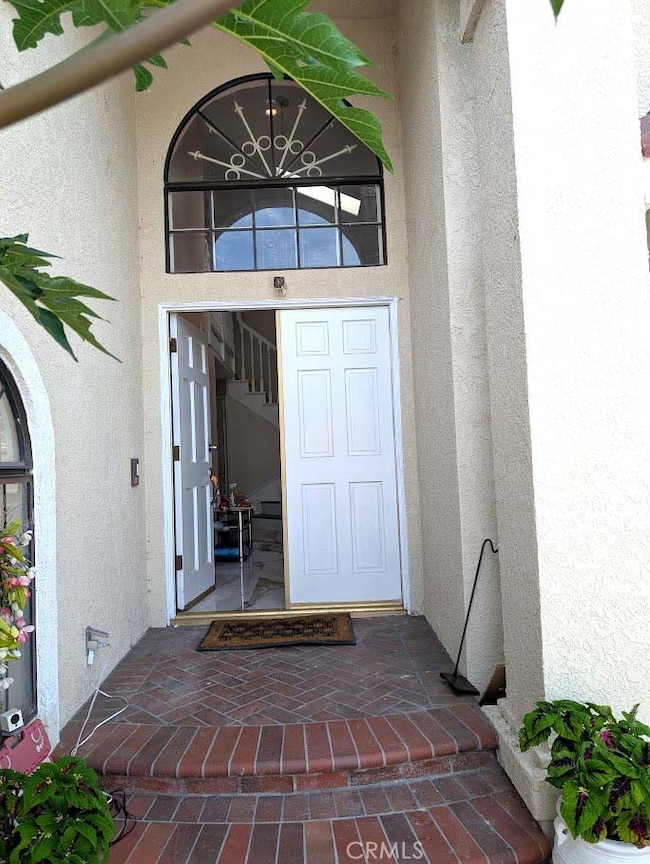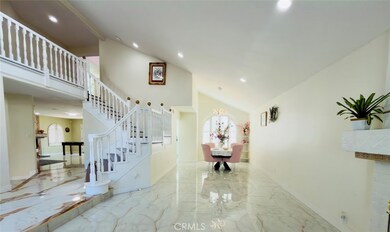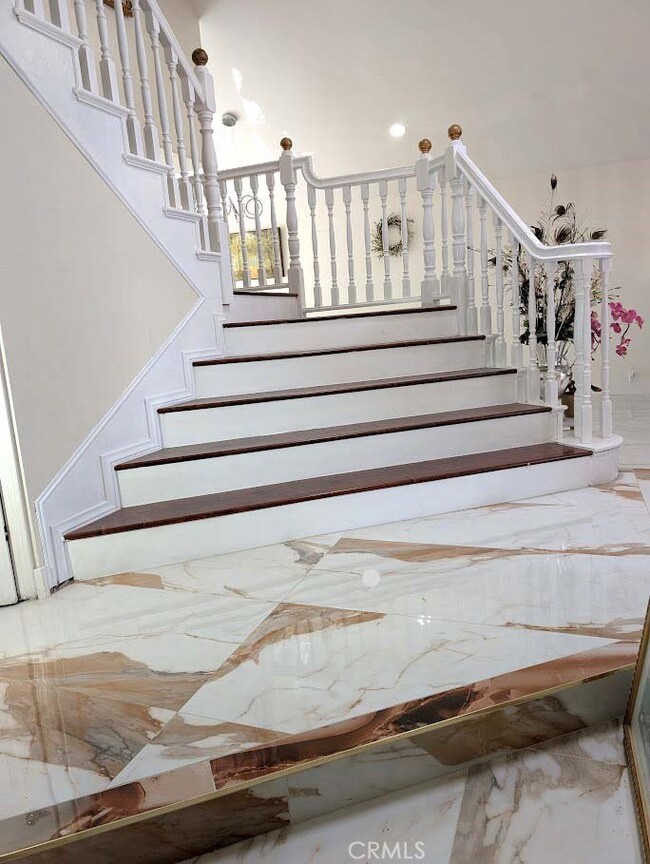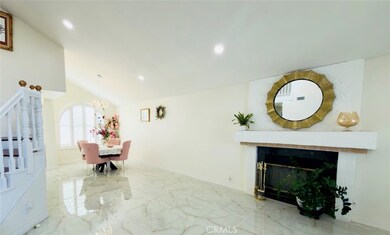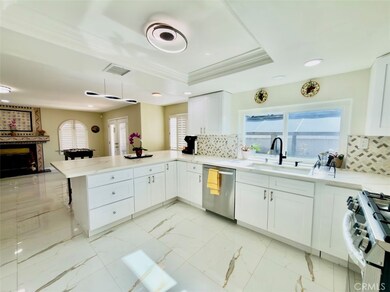10452 Circulo de Juarez Fountain Valley, CA 92708
Estimated payment $10,178/month
Highlights
- Custom Home
- Updated Kitchen
- Wood Flooring
- Cox (James H.) Elementary School Rated A-
- Cathedral Ceiling
- 4-minute walk to Colony Park
About This Home
Nestled at the end of a quiet cul-de-sac in one of Fountain Valley’s most desirable neighborhoods, this beautifully upgraded 3-bedroom + bonus room / 3-bath residence offers 2,560 sqft of living space on a generous 6,900 sqft lot. A short walk from Mile Square Park, just minutes from the esteemed Fountain Valley High School, easy access to freeways, and a short drive to Huntington Beach and Little Saigon, this home places you in the middle of all conveniences and enjoyments. Inside, you will find soaring ceiling with recess lighting throughout, brand new kitchen with sleek quartz countertop, updated baths with modern finishes, elegant marble-like porcelain flooring on the first floor and rich solid wood flooring upstairs; downstairs spacious bonus room perfect for an office, guest suite, or 4th bedroom; windows plantation shutters; new central A/C system; new water heater; new gazebo in the backyard; and much more...2 more years of warranty on termite treatment; large lot with ADU potential offering future expansion. This rare opportunity combines modern upgrades, a prime location, and ADU potential—all in the heart of Fountain Valley. Don’t miss your chance to experience the suburban lifestyle at its finest. Schedule a tour today and fall in love with your new home!
Listing Agent
First Galaxy Inc Brokerage Phone: 714-200-7722 License #01347457 Listed on: 09/17/2025
Open House Schedule
-
Sunday, November 23, 20251:00 to 3:00 pm11/23/2025 1:00:00 PM +00:0011/23/2025 3:00:00 PM +00:00Add to Calendar
Home Details
Home Type
- Single Family
Est. Annual Taxes
- $14,672
Year Built
- Built in 1989 | Remodeled
Lot Details
- 6,884 Sq Ft Lot
- Cul-De-Sac
- Block Wall Fence
- Private Yard
Parking
- 2 Car Direct Access Garage
- On-Street Parking
Home Design
- Custom Home
- Entry on the 1st floor
- Raised Foundation
- Slab Foundation
- Tile Roof
- Stucco
Interior Spaces
- 2,561 Sq Ft Home
- 2-Story Property
- Wet Bar
- Cathedral Ceiling
- Plantation Shutters
- Double Door Entry
- Family Room Off Kitchen
- Living Room with Fireplace
- Dining Room
- Bonus Room
Kitchen
- Updated Kitchen
- Eat-In Kitchen
- Breakfast Bar
- Gas Range
- Range Hood
- Water Line To Refrigerator
- Dishwasher
- Kitchen Island
- Quartz Countertops
- Disposal
Flooring
- Wood
- Tile
Bedrooms and Bathrooms
- 3 Bedrooms | 1 Main Level Bedroom
- Walk-In Closet
- Remodeled Bathroom
- Bathroom on Main Level
- 3 Full Bathrooms
- Granite Bathroom Countertops
- Bathtub
- Exhaust Fan In Bathroom
Laundry
- Laundry Room
- Washer and Gas Dryer Hookup
Outdoor Features
- Patio
- Gazebo
Location
- Suburban Location
Schools
- Fountain Valley High School
Utilities
- Central Heating and Cooling System
- Gas Water Heater
Community Details
- No Home Owners Association
Listing and Financial Details
- Assessor Parcel Number 16908435
Map
Home Values in the Area
Average Home Value in this Area
Tax History
| Year | Tax Paid | Tax Assessment Tax Assessment Total Assessment is a certain percentage of the fair market value that is determined by local assessors to be the total taxable value of land and additions on the property. | Land | Improvement |
|---|---|---|---|---|
| 2025 | $14,672 | $1,351,479 | $1,039,807 | $311,672 |
| 2024 | $14,672 | $1,324,980 | $1,019,419 | $305,561 |
| 2023 | $4,842 | $415,521 | $127,600 | $287,921 |
| 2022 | $4,770 | $407,374 | $125,098 | $282,276 |
| 2021 | $4,679 | $399,387 | $122,645 | $276,742 |
| 2020 | $4,652 | $395,292 | $121,387 | $273,905 |
| 2019 | $4,559 | $387,542 | $119,007 | $268,535 |
| 2018 | $4,473 | $379,944 | $116,674 | $263,270 |
| 2017 | $4,403 | $372,495 | $114,387 | $258,108 |
| 2016 | $4,217 | $365,192 | $112,144 | $253,048 |
| 2015 | $4,153 | $359,707 | $110,460 | $249,247 |
| 2014 | -- | $352,661 | $108,296 | $244,365 |
Property History
| Date | Event | Price | List to Sale | Price per Sq Ft | Prior Sale |
|---|---|---|---|---|---|
| 11/14/2025 11/14/25 | Price Changed | $1,699,000 | -2.3% | $663 / Sq Ft | |
| 10/29/2025 10/29/25 | Price Changed | $1,739,000 | -2.0% | $679 / Sq Ft | |
| 10/08/2025 10/08/25 | Price Changed | $1,775,000 | -3.8% | $693 / Sq Ft | |
| 09/28/2025 09/28/25 | Price Changed | $1,845,000 | -2.6% | $720 / Sq Ft | |
| 09/17/2025 09/17/25 | For Sale | $1,895,000 | +45.9% | $740 / Sq Ft | |
| 05/15/2023 05/15/23 | Sold | $1,299,000 | 0.0% | $507 / Sq Ft | View Prior Sale |
| 05/01/2023 05/01/23 | Pending | -- | -- | -- | |
| 04/28/2023 04/28/23 | For Sale | $1,299,000 | -- | $507 / Sq Ft |
Purchase History
| Date | Type | Sale Price | Title Company |
|---|---|---|---|
| Grant Deed | $1,299,000 | Lawyers Title Company | |
| Interfamily Deed Transfer | -- | Southland Title Insurance Co | |
| Corporate Deed | $85,000 | Orange Coast Title |
Source: California Regional Multiple Listing Service (CRMLS)
MLS Number: PW25218111
APN: 169-084-35
- 18021 Roch Ct
- 18016 Roch Ct
- 17210 San Mateo St Unit 25
- 17641 Los Jardines W
- 10430 La Cebra Ave
- 17349 Los Amigos Cir
- 17288 San Lorenzo Cir
- 17333 Brookhurst St Unit D6
- 17333 Brookhurst St Unit F2
- 17401 Hood Ct
- 11130 Stonecress Ave
- 17215 Buttonwood St
- 10231 Bunting Ave
- 9796 Scanlan Ct
- 16767 Madrone Cir
- 9429 El Valle Ave
- 17441 Ash St
- 16806 Olive St
- 259 Albatross Ln
- 17793 Liberty Ln
- 10441 Slater Ave
- 10300 La Hacienda Ave
- 10320 Warner Ave
- 10244 Warner Ave
- 17537 Reflections Ct
- 11300 Warner Ave
- 10358 Powderhorn River Ct
- 9580 El Rey Ave
- 10325 Elk River Ct
- 18243 Crater Lake Ct
- 16768 Buckeye Cir
- 11229 Stonecress Ave
- 10439 Sioux River Cir
- 9440 Clover Ave
- 17353 Elm St
- 11122 Blue Allium Ave
- 11630 Warner Ave Unit 414
- 17200 Newhope St Unit 11
- 16357 Spruce St
- 10773 Cobalt Ct
