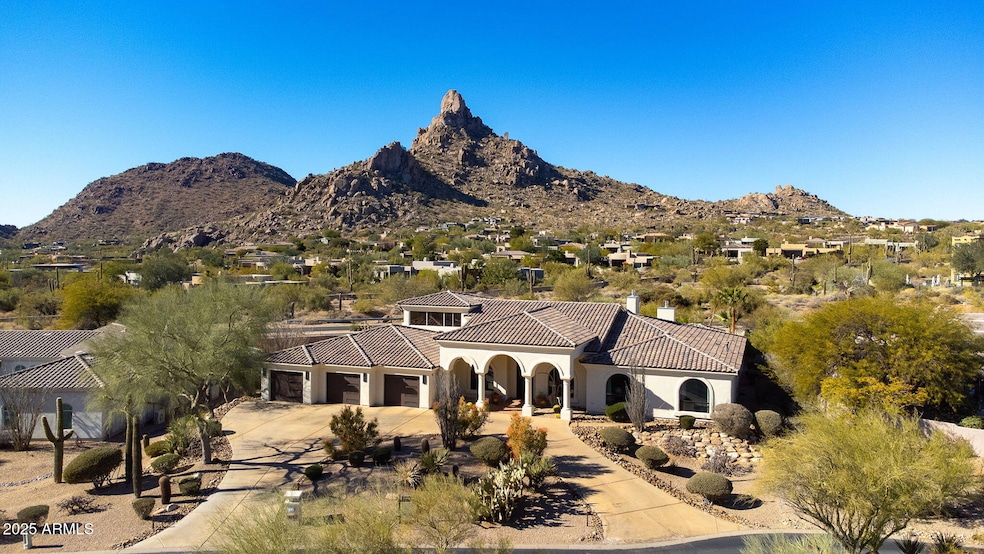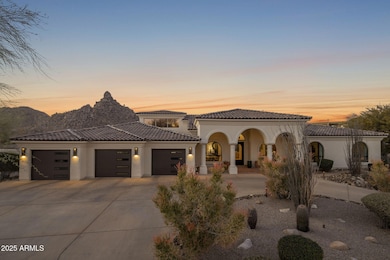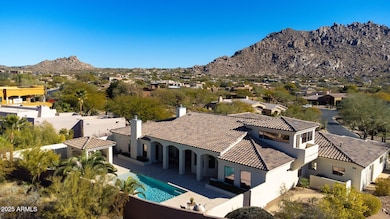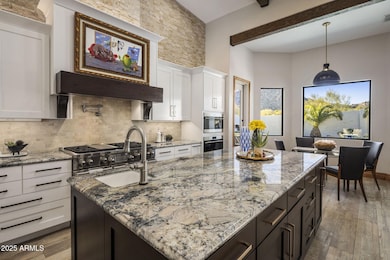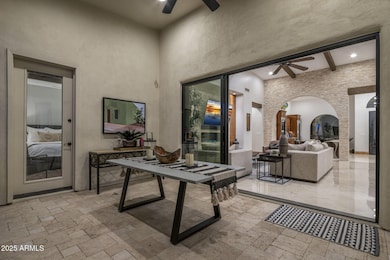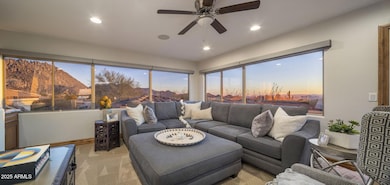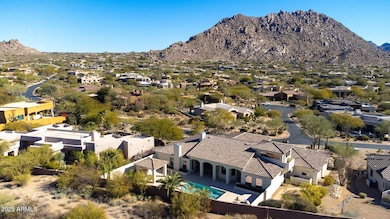
10452 E Quartz Rock Rd Scottsdale, AZ 85255
Troon Village NeighborhoodHighlights
- Golf Course Community
- Private Pool
- Gated Community
- Sonoran Trails Middle School Rated A-
- Gated Parking
- Mountain View
About This Home
As of July 2025Luxury Living in the Heart of Troon with Stunning Pinnacle Peak Views.
Perfectly situated amidst the breathtaking beauty of Troon and Pinnacle Peak Mountain, this meticulously designed residence offers a seamless blend of elegance, comfort, and functionality, promising an unparalleled lifestyle......
Features You'll Love: Resort-style backyard with new custom heated pool, waterfalls, and covered Gas Grill. Chef's Kitchen with SubZero, Wolf appliances, spacious island, and plenty of custom cabinets, ideal for hosting or creating culinary masterpieces. Expansive Living Spaces include five luxurious bedrooms, a primary suite with a spa-inspired ensuite with heated marble floors, and two walk-in closets. Custom additions feature a dedicated workout room, versatile loft for relaxation, private office perfect for working from home, a 320-bottle wine fridge, workshop, and an oversized 3-car garage.
Every detail of this home reflects thoughtful craftsmanship and premium finishes, creating an exceptional retreat that combines Scottsdale's natural beauty with modern design and sophistication. Minutes from hiking and biking trails, the best of Scottsdale's private and public golf courses, shopping, and fine dining.
Home Details
Home Type
- Single Family
Est. Annual Taxes
- $4,947
Year Built
- Built in 1997
Lot Details
- 0.54 Acre Lot
- Private Streets
- Desert faces the front and back of the property
- Block Wall Fence
- Sprinklers on Timer
- Private Yard
HOA Fees
Parking
- 3 Car Direct Access Garage
- Garage Door Opener
- Circular Driveway
- Gated Parking
Home Design
- Wood Frame Construction
- Tile Roof
- Stucco
Interior Spaces
- 4,540 Sq Ft Home
- 1-Story Property
- Wet Bar
- Central Vacuum
- Ceiling Fan
- Gas Fireplace
- Double Pane Windows
- ENERGY STAR Qualified Windows
- Vinyl Clad Windows
- Family Room with Fireplace
- 2 Fireplaces
- Stone Flooring
- Mountain Views
- Smart Home
- Washer and Dryer Hookup
Kitchen
- Eat-In Kitchen
- Breakfast Bar
- Built-In Microwave
- Kitchen Island
- Granite Countertops
Bedrooms and Bathrooms
- 5 Bedrooms
- Fireplace in Primary Bedroom
- Remodeled Bathroom
- Primary Bathroom is a Full Bathroom
- 3.5 Bathrooms
- Dual Vanity Sinks in Primary Bathroom
- Hydromassage or Jetted Bathtub
- Bathtub With Separate Shower Stall
Accessible Home Design
- No Interior Steps
Outdoor Features
- Private Pool
- Balcony
- Covered patio or porch
- Fire Pit
- Outdoor Storage
- Built-In Barbecue
Schools
- Desert Sun Academy Elementary School
- Sonoran Trails Middle School
- Cactus Shadows High School
Utilities
- Cooling System Updated in 2021
- Central Air
- Floor Furnace
- Heating System Uses Natural Gas
- Wall Furnace
- Water Purifier
- Water Softener
- High Speed Internet
- Cable TV Available
Listing and Financial Details
- Tax Lot 17
- Assessor Parcel Number 217-02-634
Community Details
Overview
- Association fees include ground maintenance, street maintenance
- Amcor Association, Phone Number (480) 948-5860
- Aam Association, Phone Number (602) 433-0331
- Association Phone (602) 433-0331
- Built by Custom
- Troon Fairways Lot 1 107 Tr A D Subdivision
Recreation
- Golf Course Community
Security
- Gated Community
Ownership History
Purchase Details
Home Financials for this Owner
Home Financials are based on the most recent Mortgage that was taken out on this home.Purchase Details
Home Financials for this Owner
Home Financials are based on the most recent Mortgage that was taken out on this home.Purchase Details
Home Financials for this Owner
Home Financials are based on the most recent Mortgage that was taken out on this home.Purchase Details
Home Financials for this Owner
Home Financials are based on the most recent Mortgage that was taken out on this home.Purchase Details
Home Financials for this Owner
Home Financials are based on the most recent Mortgage that was taken out on this home.Purchase Details
Home Financials for this Owner
Home Financials are based on the most recent Mortgage that was taken out on this home.Purchase Details
Home Financials for this Owner
Home Financials are based on the most recent Mortgage that was taken out on this home.Purchase Details
Purchase Details
Home Financials for this Owner
Home Financials are based on the most recent Mortgage that was taken out on this home.Purchase Details
Purchase Details
Home Financials for this Owner
Home Financials are based on the most recent Mortgage that was taken out on this home.Purchase Details
Similar Homes in Scottsdale, AZ
Home Values in the Area
Average Home Value in this Area
Purchase History
| Date | Type | Sale Price | Title Company |
|---|---|---|---|
| Warranty Deed | $2,177,300 | 100 Title Agency Llc | |
| Warranty Deed | -- | 100 Title Agency Llc | |
| Interfamily Deed Transfer | -- | None Available | |
| Interfamily Deed Transfer | -- | None Available | |
| Warranty Deed | $1,200,000 | Fidelity Natl Ttl Agcy Inc | |
| Interfamily Deed Transfer | -- | None Available | |
| Interfamily Deed Transfer | -- | First Arizona Title Agency L | |
| Warranty Deed | $790,000 | Fidelity National Title Agen | |
| Interfamily Deed Transfer | -- | Lawyers Title Of Arizona Inc | |
| Interfamily Deed Transfer | -- | None Available | |
| Interfamily Deed Transfer | -- | Security Title Agency Inc | |
| Interfamily Deed Transfer | -- | Security Title Agency Inc | |
| Interfamily Deed Transfer | -- | None Available | |
| Warranty Deed | $575,000 | Stewart Title & Trust | |
| Cash Sale Deed | $75,000 | Stewart Title & Trust |
Mortgage History
| Date | Status | Loan Amount | Loan Type |
|---|---|---|---|
| Previous Owner | $651,328 | Construction | |
| Previous Owner | $175,000 | Credit Line Revolving | |
| Previous Owner | $959,500 | New Conventional | |
| Previous Owner | $960,000 | New Conventional | |
| Previous Owner | $650,000 | Credit Line Revolving | |
| Previous Owner | $417,000 | New Conventional | |
| Previous Owner | $417,000 | New Conventional | |
| Previous Owner | $500,000 | Credit Line Revolving | |
| Previous Owner | $460,000 | New Conventional | |
| Closed | $86,250 | No Value Available |
Property History
| Date | Event | Price | Change | Sq Ft Price |
|---|---|---|---|---|
| 07/09/2025 07/09/25 | Sold | $2,177,300 | -7.3% | $480 / Sq Ft |
| 06/18/2025 06/18/25 | Pending | -- | -- | -- |
| 05/27/2025 05/27/25 | Price Changed | $2,349,000 | -2.1% | $517 / Sq Ft |
| 03/08/2025 03/08/25 | Price Changed | $2,399,900 | -90.0% | $529 / Sq Ft |
| 03/08/2025 03/08/25 | Price Changed | $23,999,000 | +867.7% | $5,286 / Sq Ft |
| 02/19/2025 02/19/25 | Price Changed | $2,480,000 | -2.7% | $546 / Sq Ft |
| 02/02/2025 02/02/25 | Price Changed | $2,549,000 | -3.8% | $561 / Sq Ft |
| 01/18/2025 01/18/25 | Price Changed | $2,649,000 | -3.6% | $583 / Sq Ft |
| 01/14/2025 01/14/25 | For Sale | $2,749,000 | 0.0% | $606 / Sq Ft |
| 01/14/2025 01/14/25 | Price Changed | $2,749,000 | +129.1% | $606 / Sq Ft |
| 08/19/2020 08/19/20 | Sold | $1,200,000 | -3.9% | $283 / Sq Ft |
| 04/30/2020 04/30/20 | For Sale | $1,249,000 | +58.1% | $295 / Sq Ft |
| 10/09/2017 10/09/17 | Sold | $790,000 | -4.2% | $187 / Sq Ft |
| 08/31/2017 08/31/17 | For Sale | $824,500 | 0.0% | $195 / Sq Ft |
| 06/01/2016 06/01/16 | Rented | $3,900 | 0.0% | -- |
| 05/18/2016 05/18/16 | Under Contract | -- | -- | -- |
| 05/13/2016 05/13/16 | For Rent | $3,900 | 0.0% | -- |
| 05/30/2014 05/30/14 | Rented | $3,900 | 0.0% | -- |
| 05/15/2014 05/15/14 | Under Contract | -- | -- | -- |
| 05/02/2014 05/02/14 | For Rent | $3,900 | -- | -- |
Tax History Compared to Growth
Tax History
| Year | Tax Paid | Tax Assessment Tax Assessment Total Assessment is a certain percentage of the fair market value that is determined by local assessors to be the total taxable value of land and additions on the property. | Land | Improvement |
|---|---|---|---|---|
| 2025 | $4,947 | $104,930 | -- | -- |
| 2024 | $4,779 | $99,933 | -- | -- |
| 2023 | $4,779 | $131,350 | $26,270 | $105,080 |
| 2022 | $4,614 | $97,780 | $19,550 | $78,230 |
| 2021 | $5,045 | $92,280 | $18,450 | $73,830 |
| 2020 | $5,679 | $84,800 | $16,960 | $67,840 |
| 2019 | $5,509 | $78,300 | $15,660 | $62,640 |
| 2018 | $5,476 | $76,250 | $15,250 | $61,000 |
| 2017 | $5,274 | $75,230 | $15,040 | $60,190 |
| 2016 | $4,552 | $70,300 | $14,060 | $56,240 |
| 2015 | $4,322 | $67,470 | $13,490 | $53,980 |
Agents Affiliated with this Home
-
Annie Ellison

Seller's Agent in 2025
Annie Ellison
Compass
(480) 435-5989
2 in this area
29 Total Sales
-
Allen Studebaker

Seller Co-Listing Agent in 2025
Allen Studebaker
Compass
(602) 763-1138
2 in this area
188 Total Sales
-
Jonathan Miller
J
Buyer's Agent in 2025
Jonathan Miller
BridgeValley Properties, Inc
18 Total Sales
-
D
Seller's Agent in 2020
Del Rounds
RE/MAX
-
Mary Ann Petratis

Seller Co-Listing Agent in 2020
Mary Ann Petratis
RE/MAX
(480) 392-8363
1 in this area
73 Total Sales
-
Francesca Hamilton

Seller's Agent in 2017
Francesca Hamilton
Compass
(480) 382-8514
96 Total Sales
Map
Source: Arizona Regional Multiple Listing Service (ARMLS)
MLS Number: 6803591
APN: 217-02-634
- 26699 N 104th Way
- 26885 N 104th Place
- 10585 E Crescent Moon Dr Unit 44
- 10585 E Crescent Moon Dr Unit 33
- 10585 E Crescent Moon Dr Unit 45
- 10585 E Crescent Moon Dr Unit 46
- 27000 N Alma School Pkwy Unit 2004
- 10728 E Cottontail Ln
- 25825 N 106th Way
- 10751 E Candlewood Dr
- 25555 N Windy Walk Dr Unit 77
- 25555 N Windy Walk Dr Unit 64
- 27268 N 102nd St Unit 273
- 26761 N 98th Way
- 25150 N Windy Walk Dr Unit 14
- 25150 N Windy Walk Dr Unit 37
- 10798 E Buckskin Trail Unit 19
- 27440 N Alma School Pkwy Unit 122
- 27440 N Alma School Pkwy Unit 101
- 27440 N Alma School Pkwy Unit 116
