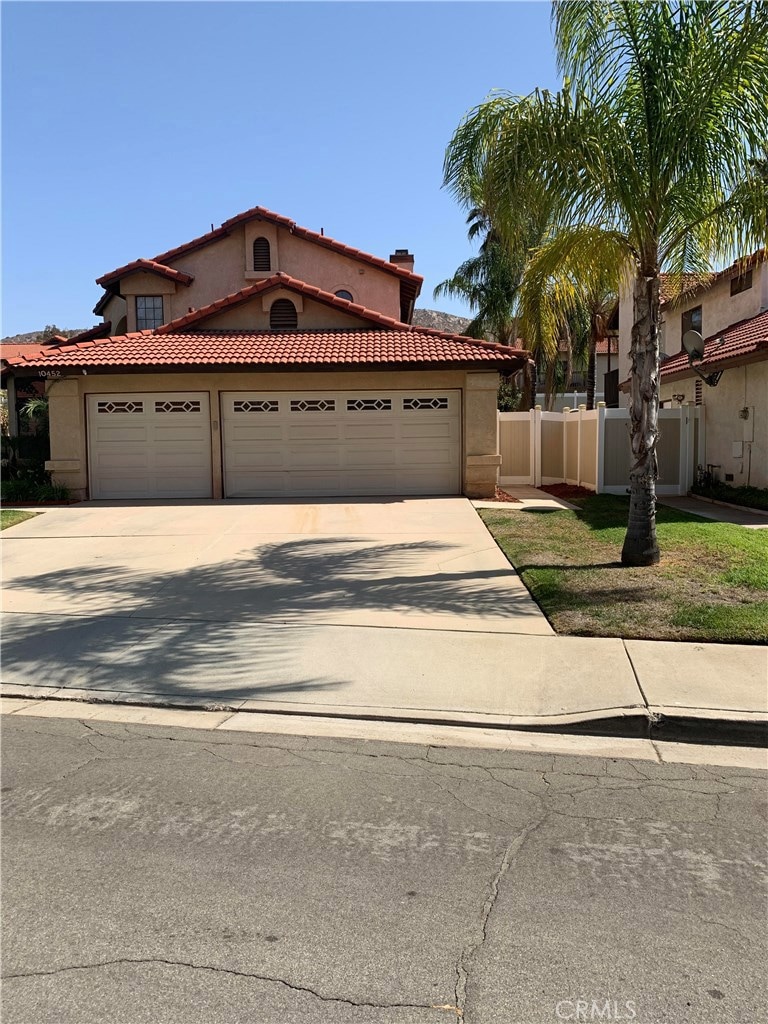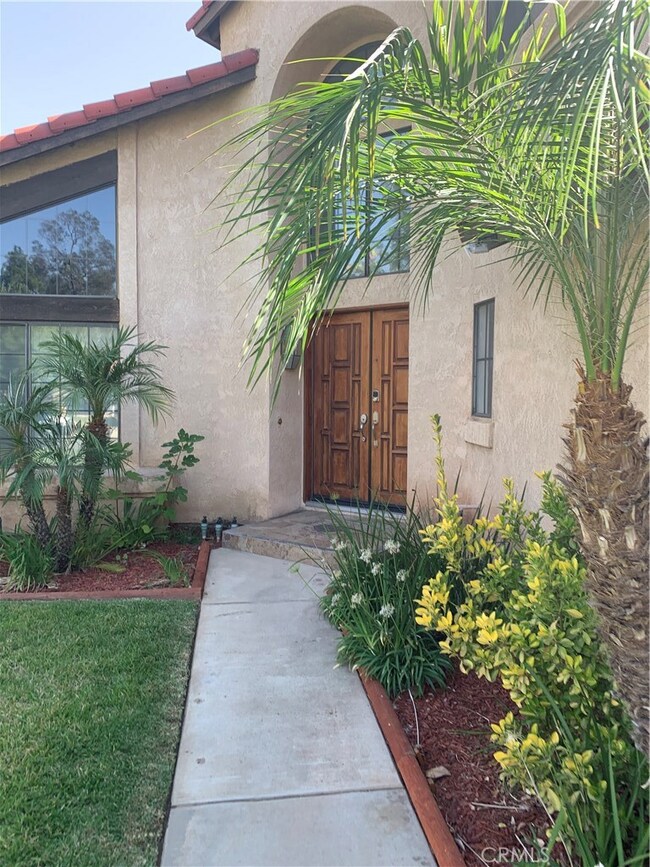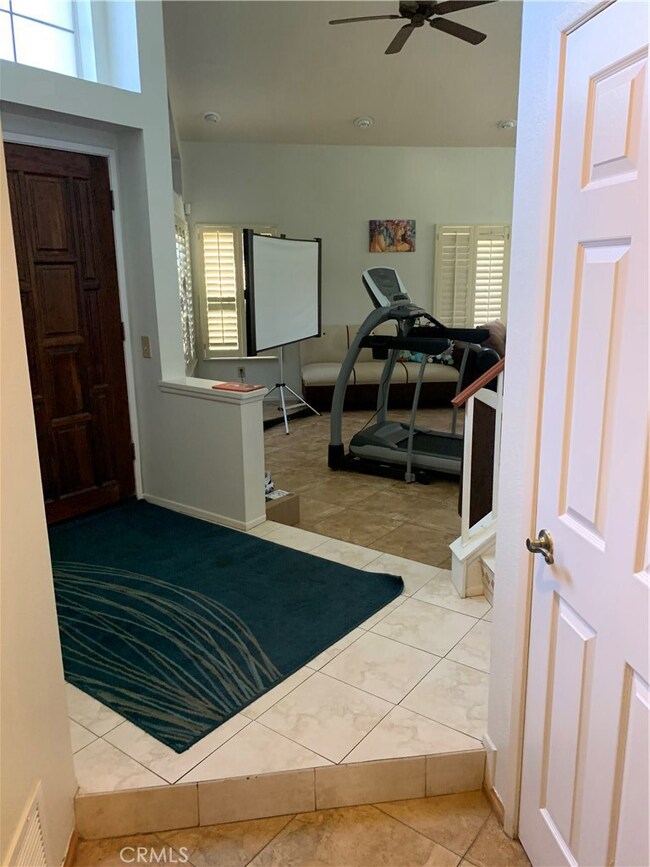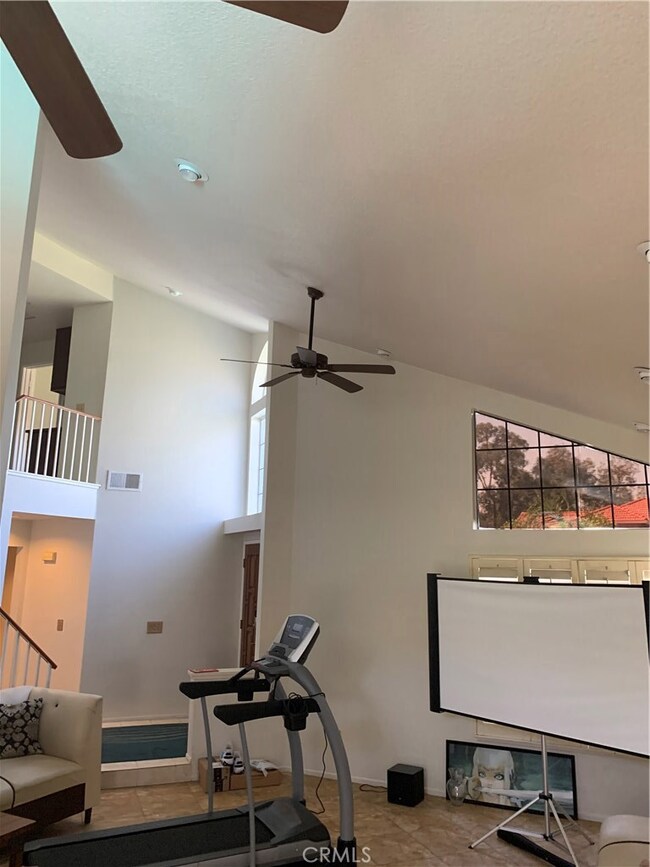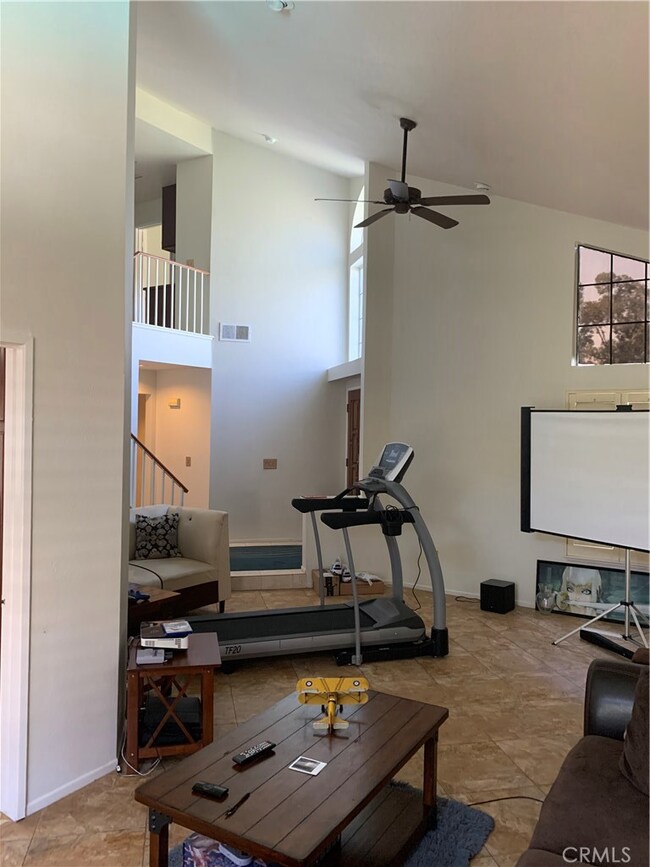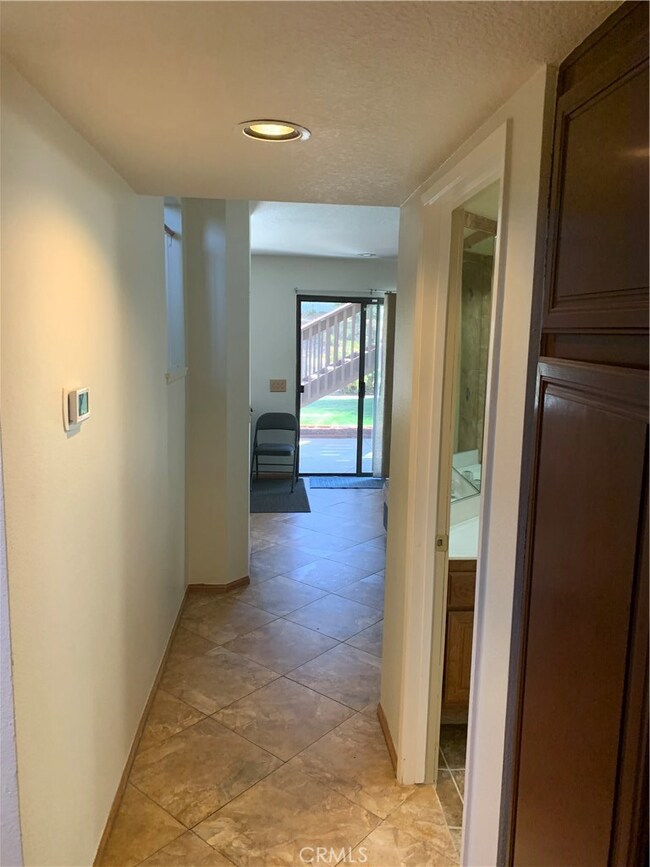
10452 Watercress Cir Moreno Valley, CA 92557
North Moreno Valley NeighborhoodEstimated Value: $614,000 - $637,000
Highlights
- Boat Dock
- Mountain View
- Granite Countertops
- In Ground Pool
- Main Floor Bedroom
- Breakfast Area or Nook
About This Home
As of December 2019Gorgeous Home in Sunnymead Ranch Cul de sac location . Beautiful front and back yard Landscaping with Bogner Built-in- Pool & Spa ..
Master Suite features private balcony with staircase leading down to backyard .
Granite counter tops in Kitchen with built in range top and double ovens , with breakfast nook in Kitchen which opens up to
Family room with Wood burning Fireplace. Separate Formal Dinning room off of Living Room . New Central Air/Heating unit, newly painted interior.
***Seller will be having floors in upstairs bedrooms redone ***
Last Agent to Sell the Property
Henderson Woods Realty License #01486850 Listed on: 10/11/2019
Last Buyer's Agent
Sohier Selim
IRN Realty License #01501628

Home Details
Home Type
- Single Family
Est. Annual Taxes
- $5,124
Year Built
- Built in 1988
Lot Details
- 9,583 Sq Ft Lot
- Landscaped
- Sprinkler System
HOA Fees
- $108 Monthly HOA Fees
Parking
- 3 Car Attached Garage
Home Design
- Tile Roof
Interior Spaces
- 2,004 Sq Ft Home
- 2-Story Property
- Wood Burning Fireplace
- Double Door Entry
- Family Room with Fireplace
- Family Room Off Kitchen
- Dining Room
- Mountain Views
- Laundry Room
Kitchen
- Breakfast Area or Nook
- Open to Family Room
- Double Oven
- Built-In Range
- Microwave
- Dishwasher
- Granite Countertops
Flooring
- Carpet
- Tile
Bedrooms and Bathrooms
- 4 Bedrooms | 1 Main Level Bedroom
- Jack-and-Jill Bathroom
- 3 Full Bathrooms
Pool
- In Ground Pool
- In Ground Spa
Schools
- Vista Heights Middle School
- Canyon Springs High School
Utilities
- Whole House Fan
- Central Heating and Cooling System
Additional Features
- Balcony
- Suburban Location
Listing and Financial Details
- Tax Lot 12
- Tax Tract Number 19239
- Assessor Parcel Number 474511012
Community Details
Overview
- Avalon Management Association, Phone Number (951) 244-0048
Amenities
- Community Barbecue Grill
- Picnic Area
- Recreation Room
Recreation
- Boat Dock
- Community Playground
- Community Pool
- Community Spa
Ownership History
Purchase Details
Home Financials for this Owner
Home Financials are based on the most recent Mortgage that was taken out on this home.Purchase Details
Home Financials for this Owner
Home Financials are based on the most recent Mortgage that was taken out on this home.Purchase Details
Purchase Details
Home Financials for this Owner
Home Financials are based on the most recent Mortgage that was taken out on this home.Purchase Details
Home Financials for this Owner
Home Financials are based on the most recent Mortgage that was taken out on this home.Similar Homes in Moreno Valley, CA
Home Values in the Area
Average Home Value in this Area
Purchase History
| Date | Buyer | Sale Price | Title Company |
|---|---|---|---|
| Napoleon Peter | $415,000 | Ticor Title Riverside | |
| Harvey Kameron | $210,000 | Lsi Title Company | |
| Residential Credit Solutions Inc | $174,250 | Servicelink | |
| John Lewis Helen | $350,000 | First American Title Co | |
| Page Kelley | $135,000 | First American Title Ins Co |
Mortgage History
| Date | Status | Borrower | Loan Amount |
|---|---|---|---|
| Previous Owner | Napoleon Peter | $100,000 | |
| Previous Owner | Harvey Kameron | $209,205 | |
| Previous Owner | Harvey Kameron | $214,515 | |
| Previous Owner | John Lewis Helen | $50,000 | |
| Previous Owner | John Lewis Helen | $348,000 | |
| Previous Owner | John Lewis Helen | $50,000 | |
| Previous Owner | John Lewis Helen | $280,000 | |
| Previous Owner | Page Kelley | $134,500 | |
| Previous Owner | Page Kelley | $25,736 | |
| Previous Owner | Page Kelley | $128,250 |
Property History
| Date | Event | Price | Change | Sq Ft Price |
|---|---|---|---|---|
| 12/03/2019 12/03/19 | Sold | $415,000 | 0.0% | $207 / Sq Ft |
| 10/14/2019 10/14/19 | Pending | -- | -- | -- |
| 10/11/2019 10/11/19 | For Sale | $415,000 | -- | $207 / Sq Ft |
Tax History Compared to Growth
Tax History
| Year | Tax Paid | Tax Assessment Tax Assessment Total Assessment is a certain percentage of the fair market value that is determined by local assessors to be the total taxable value of land and additions on the property. | Land | Improvement |
|---|---|---|---|---|
| 2023 | $5,124 | $436,236 | $110,372 | $325,864 |
| 2022 | $4,927 | $427,683 | $108,208 | $319,475 |
| 2021 | $4,833 | $419,298 | $106,087 | $313,211 |
| 2020 | $4,781 | $415,000 | $105,000 | $310,000 |
| 2019 | $2,849 | $241,176 | $68,906 | $172,270 |
| 2018 | $2,793 | $236,448 | $67,555 | $168,893 |
| 2017 | $2,732 | $231,813 | $66,231 | $165,582 |
| 2016 | $2,705 | $227,269 | $64,933 | $162,336 |
| 2015 | $2,666 | $223,857 | $63,958 | $159,899 |
| 2014 | $2,483 | $219,474 | $62,706 | $156,768 |
Agents Affiliated with this Home
-
SUZETTE HENDERSON
S
Seller's Agent in 2019
SUZETTE HENDERSON
Henderson Woods Realty
(951) 757-4303
21 Total Sales
-
S
Buyer's Agent in 2019
Sohier Selim
IRN Realty
(714) 595-1153
Map
Source: California Regional Multiple Listing Service (CRMLS)
MLS Number: IV19240799
APN: 474-511-012
- 10733 Rock Rose Place
- 10691 Hill Grass Dr
- 24805 Morning Mist Dr
- 24464 Willow Run Rd
- 10367 Prospector Ln
- 24185 Rimview Rd
- 24259 Harvest Rd
- 24331 Old Country Rd
- 10648 Sunnymead Crest Ln
- 10826 Cloud Haven Dr
- 23959 Creekwood Dr
- 24071 Orange Creek Cir
- 11010 Davis St
- 23903 Creekwood Dr
- 10746 Vista Ln
- 10640 Pepper Ridge Ln
- 10859 Fenton Rd
- 11050 Davis St
- 24731 Huntley Dr
- 23770 Waterleaf Cir
- 10452 Watercress Cir
- 10464 Watercress Cir
- 10442 Watercress Cir
- 10449 Saltbush Cir
- 10461 Saltbush Cir
- 10435 Saltbush Cir
- 10476 Watercress Cir
- 10457 Watercress Cir
- 10428 Watercress Cir
- 10441 Watercress Cir
- 10463 Watercress Cir
- 10423 Saltbush Cir
- 10427 Watercress Cir
- 10488 Watercress Cir
- 10475 Watercress Cir
- 10421 Watercress Cir
- 10487 Saltbush Cir
- 10422 Watercress Cir
- 24532 Peppermill Dr
- 10448 Saltbush Cir
