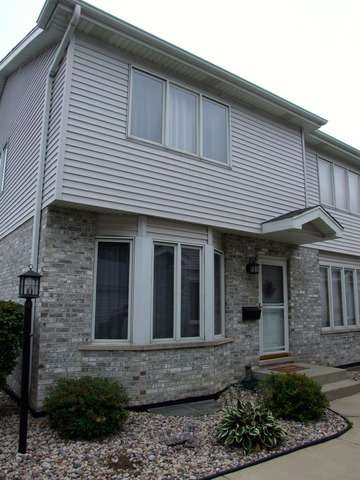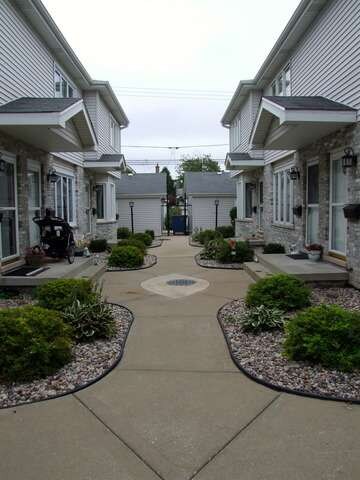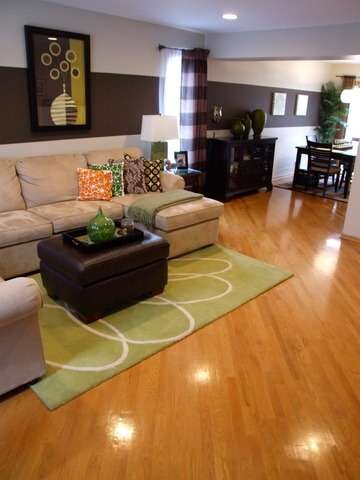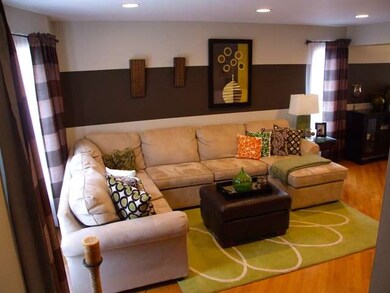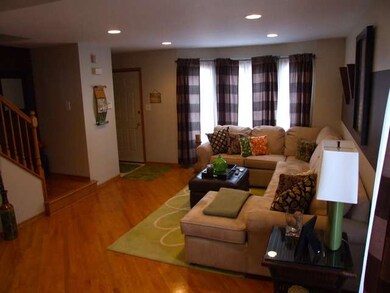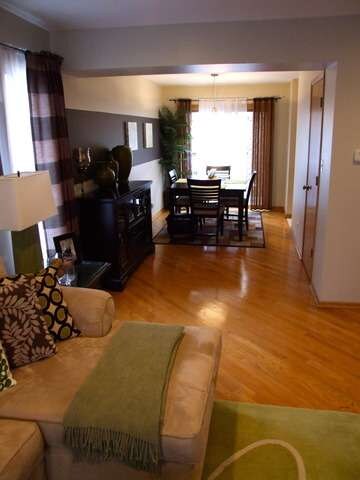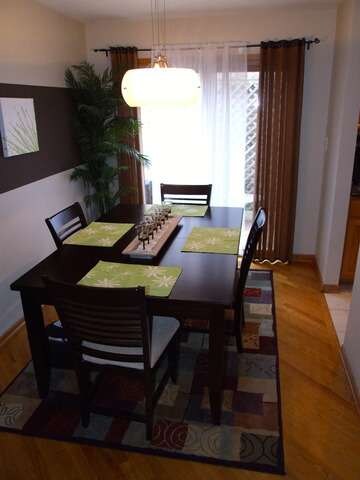
10453 S Kedzie Ave Unit D Chicago, IL 60655
Mount Greenwood NeighborhoodHighlights
- Sauna
- Deck
- End Unit
- Mount Greenwood Elementary School Rated 10
- Wood Flooring
- Steam Shower
About This Home
As of January 2024Recently rehabbed 3 bedroom 2.5 bath 2 story town home. Hardwood floors will lead you to your recent refinished kitchen with oak cabinets and granite counters. Sliding glass doors lead to your private deck. Three spacious bedrooms are located on the 2nd floor. Totally finished basement features a 13x25 foot TV room, full bathroom with a steam room. Freshly painted. Plenty of storage and a 1 car garage. END UNIT
Last Agent to Sell the Property
HomeSmart Realty Group License #475162695 Listed on: 08/19/2014

Townhouse Details
Home Type
- Townhome
Est. Annual Taxes
- $2,894
Year Built
- 1990
HOA Fees
- $170 per month
Parking
- Detached Garage
- Garage Transmitter
- Garage Door Opener
- Parking Included in Price
- Garage Is Owned
Home Design
- Brick Exterior Construction
- Asphalt Shingled Roof
- Vinyl Siding
Interior Spaces
- Steam Shower
- Sauna
- Wood Flooring
Kitchen
- Walk-In Pantry
- Oven or Range
- Microwave
- Dishwasher
- Stainless Steel Appliances
Laundry
- Dryer
- Washer
Finished Basement
- Basement Fills Entire Space Under The House
- Finished Basement Bathroom
Utilities
- Forced Air Heating and Cooling System
- Heating System Uses Gas
- Lake Michigan Water
Additional Features
- Deck
- End Unit
Community Details
- Pets Allowed
Listing and Financial Details
- Homeowner Tax Exemptions
Ownership History
Purchase Details
Home Financials for this Owner
Home Financials are based on the most recent Mortgage that was taken out on this home.Purchase Details
Home Financials for this Owner
Home Financials are based on the most recent Mortgage that was taken out on this home.Purchase Details
Similar Homes in the area
Home Values in the Area
Average Home Value in this Area
Purchase History
| Date | Type | Sale Price | Title Company |
|---|---|---|---|
| Warranty Deed | $280,000 | Old Republic Title | |
| Warranty Deed | $190,000 | Saturn Title Llc | |
| Interfamily Deed Transfer | -- | None Available |
Mortgage History
| Date | Status | Loan Amount | Loan Type |
|---|---|---|---|
| Open | $274,928 | FHA | |
| Previous Owner | $164,500 | New Conventional | |
| Previous Owner | $7,500 | Stand Alone Second | |
| Previous Owner | $180,500 | New Conventional | |
| Previous Owner | $179,000 | New Conventional | |
| Previous Owner | $191,200 | Unknown | |
| Previous Owner | $11,800 | Future Advance Clause Open End Mortgage | |
| Previous Owner | $178,000 | Unknown | |
| Previous Owner | $20,000 | Credit Line Revolving | |
| Previous Owner | $113,600 | Unknown |
Property History
| Date | Event | Price | Change | Sq Ft Price |
|---|---|---|---|---|
| 01/26/2024 01/26/24 | Sold | $280,000 | 0.0% | $233 / Sq Ft |
| 12/29/2023 12/29/23 | Pending | -- | -- | -- |
| 12/15/2023 12/15/23 | Price Changed | $280,000 | -1.8% | $233 / Sq Ft |
| 12/09/2023 12/09/23 | For Sale | $285,000 | +50.0% | $238 / Sq Ft |
| 10/07/2014 10/07/14 | Sold | $190,000 | -4.5% | $158 / Sq Ft |
| 08/22/2014 08/22/14 | Pending | -- | -- | -- |
| 08/19/2014 08/19/14 | For Sale | $199,000 | -- | $166 / Sq Ft |
Tax History Compared to Growth
Tax History
| Year | Tax Paid | Tax Assessment Tax Assessment Total Assessment is a certain percentage of the fair market value that is determined by local assessors to be the total taxable value of land and additions on the property. | Land | Improvement |
|---|---|---|---|---|
| 2024 | $2,894 | $21,000 | $1,104 | $19,896 |
| 2023 | $2,801 | $17,000 | $883 | $16,117 |
| 2022 | $2,801 | $17,000 | $883 | $16,117 |
| 2021 | $2,757 | $17,000 | $883 | $16,117 |
| 2020 | $3,132 | $17,128 | $838 | $16,290 |
| 2019 | $3,101 | $18,822 | $838 | $17,984 |
| 2018 | $3,047 | $18,822 | $838 | $17,984 |
| 2017 | $3,371 | $19,000 | $750 | $18,250 |
| 2016 | $3,313 | $19,000 | $750 | $18,250 |
| 2015 | $3,490 | $19,000 | $750 | $18,250 |
| 2014 | $2,597 | $16,529 | $706 | $15,823 |
| 2013 | $2,534 | $16,529 | $706 | $15,823 |
Agents Affiliated with this Home
-
John Lorenz

Seller's Agent in 2024
John Lorenz
Lorenz Realty Group
(773) 457-4207
33 in this area
75 Total Sales
-
Dean Tubekis

Buyer's Agent in 2024
Dean Tubekis
Coldwell Banker Realty
(847) 809-8070
1 in this area
633 Total Sales
-
Erin Smith

Seller's Agent in 2014
Erin Smith
HomeSmart Realty Group
(773) 447-5662
17 in this area
50 Total Sales
-
Carol Heine

Buyer's Agent in 2014
Carol Heine
Baird Warner
(708) 233-3314
18 Total Sales
Map
Source: Midwest Real Estate Data (MRED)
MLS Number: MRD08705577
APN: 24-13-104-058-0000
- 10449 S Kedzie Ave Unit C
- 10453 S Kedzie Ave Unit C
- 10455 S Spaulding Ave
- 10324 S Sacramento Ave
- 10649 S Sawyer Ave
- 10639 S Whipple St
- 10636 S Christiana Ave
- 3326 W 107th St
- 10211 S Spaulding Ave
- 2958 W 103rd St
- 3132 W 101st Place
- 2905 W 102nd Place
- 10505 S Central Park Ave
- 10842 S Sacramento Ave
- 3534 W 103rd St
- 10026 S Spaulding Ave
- 10009 S Spaulding Ave
- 10201 S California Ave
- 10729 S Central Park Ave
- 2949 W 100th St
