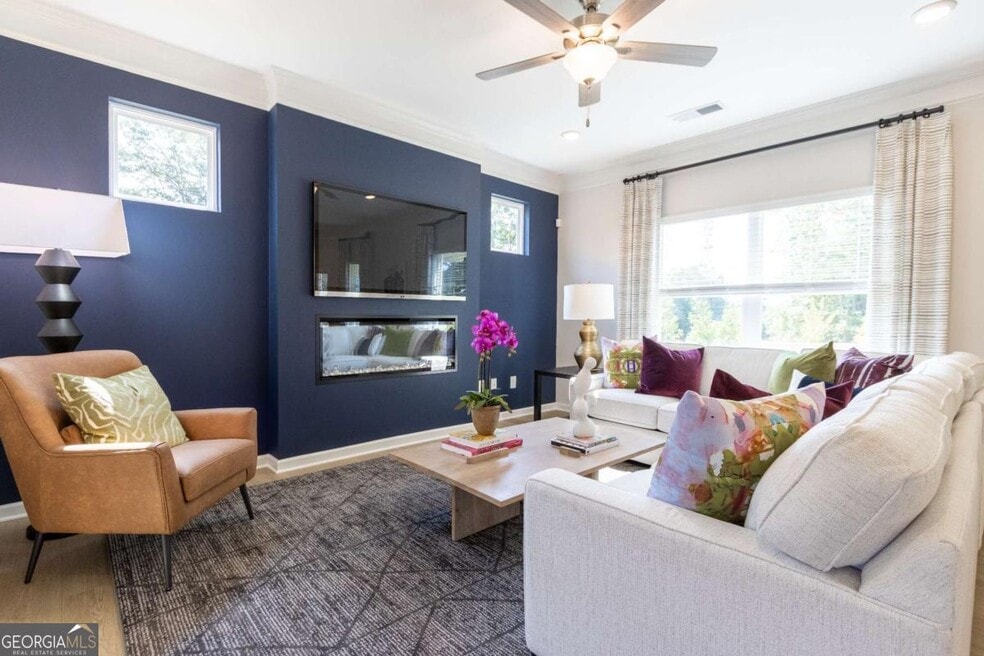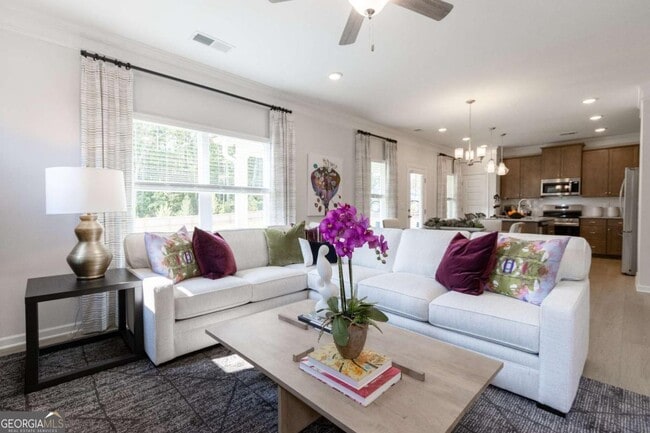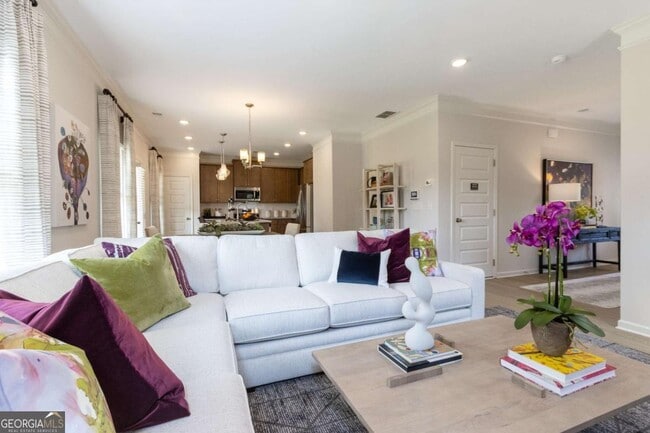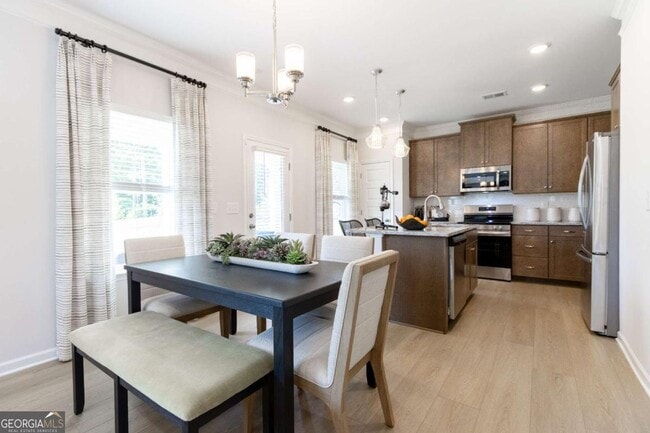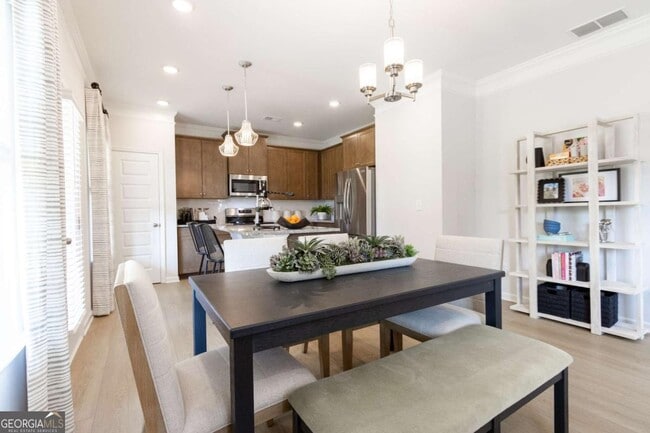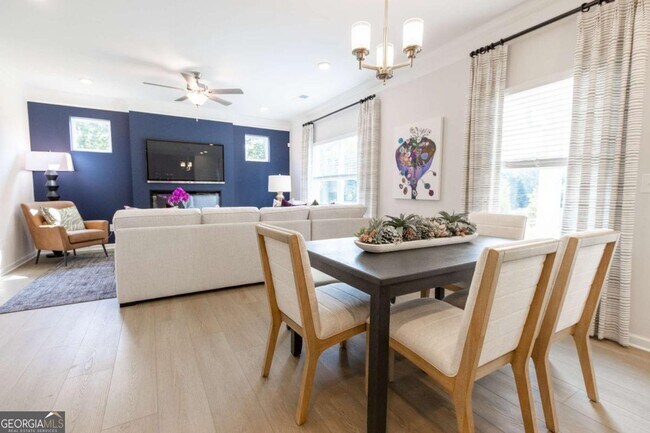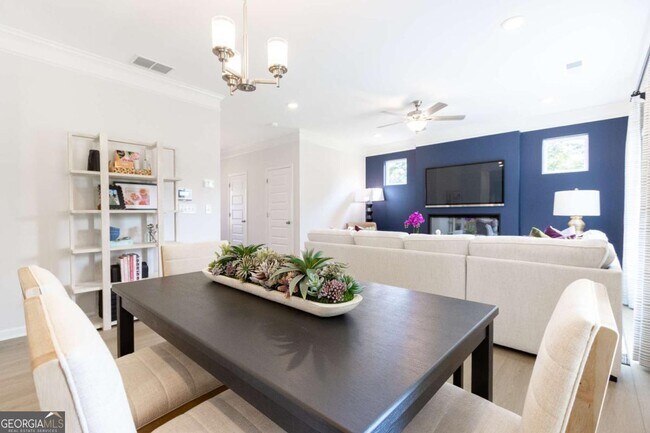
10453 Trellis Ln Hampton, GA 30228
Trellis ParkEstimated payment $2,059/month
About This Home
Move in Ready! The Benson II plan by Smith Douglas Homes in the community, Trellis Park. his beautiful two-story home is nestled in a desirable neighborhood that perfectly balances comfort and convenience. Inside, thoughtful upgrades enhance both style and functionality-including the addition of a fourth bedroom in place of the original loft, offering extra space to suit your needs. The well-appointed kitchen is a chef's delight, featuring a center island with a built-in sink, generous countertop space, a pantry, and elegant granite surfaces. Upstairs, the Owner's Suite offers a private retreat with a double vanity, spacious garden tub, and large separate shower-designed for everyday luxury and comfort. Secondary/Interior photos representative of plan not of actual home. Our decorated Model Home and Sales Center are open daily. Mon, Tues, Thurs, Fri, Sat (10am-5pm); Wednesday (1pm-5pm); Sunday (1pm-5pm). Come visit us today!
Home Details
Home Type
- Single Family
Parking
- 2 Car Garage
Home Design
- New Construction
Interior Spaces
- 2-Story Property
Bedrooms and Bathrooms
- 4 Bedrooms
- Soaking Tub
Map
Move In Ready Homes with The Benson II Plan
Other Move In Ready Homes in Trellis Park
About the Builder
- Trellis Park
- 1036 Walnut Creek Ln
- 696 Tara Rd
- 2225 Allman Dr
- 2303 Freeman Rd
- Walden Park - The Collection
- Walden Park - The Retreat
- 0 Freeman Rd Unit 10644461
- 1856 Simmons Ln
- The Enclave Townhomes
- 419 Windy Ct
- 431 Windy Ct
- 11205 Cornerstone Ln
- 11201 Cornerstone Ln
- 11168 Cornerstone Ln
- 9716 Holly Hill Way
- 9124 Ogala Ct
- 11604 E Lovejoy Rd Unit 5
- 11602 E Lovejoy Rd Unit 4
- 11614 E Lovejoy Rd Unit LOT 9
