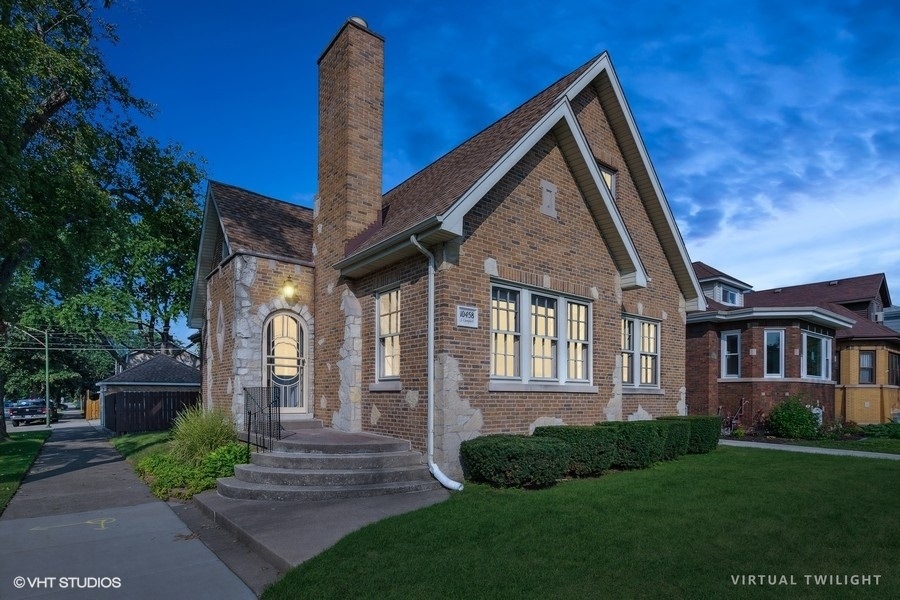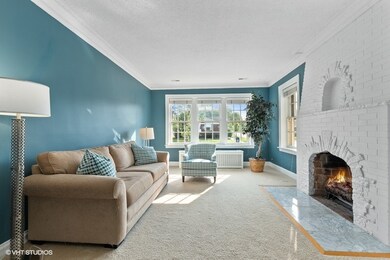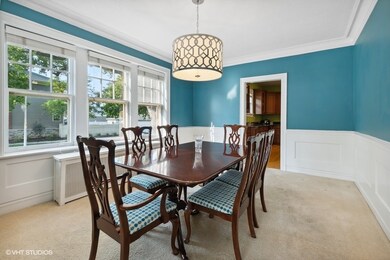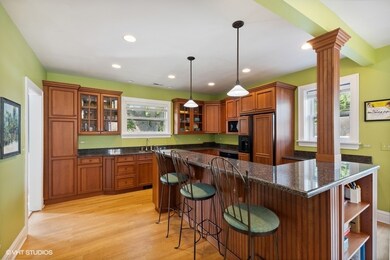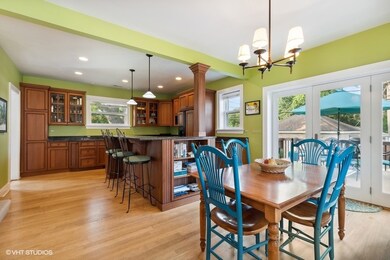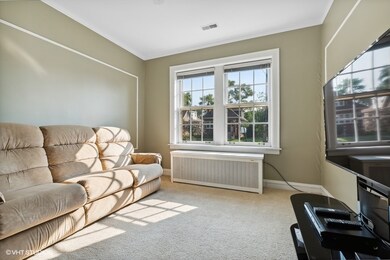
10458 S Campbell Ave Chicago, IL 60655
Beverly NeighborhoodEstimated Value: $469,147 - $528,000
Highlights
- Deck
- Wood Flooring
- Corner Lot
- Property is near a park
- Main Floor Bedroom
- 2-minute walk to Munroe Park
About This Home
As of April 2023AS SEEN ON HGTV'S HOUSE HUNTERS! This handsome, all brick Queen Anne Cape Cod sits proudly on an idyllic corner lot in the heart of vibrant West Beverly. Feel instantly captivated by the impressive front entry, beautifully appointed with rich lannon stone surrounding the charming coved door. The formal living room welcomes you with a floor to ceiling brick fireplace and oversized windows that illuminate the space with the lovely eastern sunlight. The large, formal dining room leads to the beautiful open concept kitchen, remodeled and expanded with granite counters, 5 seat island with built-in storage, custom cabinetry with integrated refrigerator, warming drawer, and brand new oven and cook top. The 2002 kitchen expansion project was completed with style and function, with an open flow to the intimate family area, designated dining area, and sliding glass doors leading to the maintenance free composite deck and spacious backyard. Completing the main level is a full bathroom and 4th bedroom, office, or den. The second level features a laundry room, 3 bedrooms and 2 full bathrooms, including the private master with ensuite and huge walk in closet. The full finished basement offers additional living space, with a spacious recreational area, 2nd laundry room, bathroom, and tons of storage. This fabulous location is within blocks of excellent neighborhood schools, Beverly and Munroe Park, the shops at Haven 1890, and plenty more shopping, dining, and nightlife along Western Ave.
Last Agent to Sell the Property
Town Realty Chicago License #471020953 Listed on: 02/28/2023
Home Details
Home Type
- Single Family
Est. Annual Taxes
- $6,343
Year Built
- 1931
Lot Details
- 4,961 Sq Ft Lot
- Fenced Yard
- Corner Lot
- Paved or Partially Paved Lot
Parking
- 2 Car Detached Garage
- Garage Transmitter
- Garage Door Opener
- Driveway
- Parking Included in Price
Home Design
- Brick Exterior Construction
- Asphalt Roof
- Concrete Perimeter Foundation
Interior Spaces
- 2,523 Sq Ft Home
- 2-Story Property
- Gas Log Fireplace
- Entrance Foyer
- Family Room
- Living Room with Fireplace
- Formal Dining Room
- Storm Screens
Kitchen
- Range
- Microwave
- Dishwasher
- Stainless Steel Appliances
- Granite Countertops
Flooring
- Wood
- Partially Carpeted
Bedrooms and Bathrooms
- 4 Bedrooms
- 4 Potential Bedrooms
- Main Floor Bedroom
- Walk-In Closet
- Bathroom on Main Level
- 4 Full Bathrooms
Laundry
- Laundry Room
- Laundry in multiple locations
- Dryer
- Washer
Finished Basement
- Basement Fills Entire Space Under The House
- Finished Basement Bathroom
Schools
- Sutherland Elementary School
- Morgan Park High School
Utilities
- Central Air
- Heating System Uses Natural Gas
- 100 Amp Service
- Lake Michigan Water
Additional Features
- Deck
- Property is near a park
Community Details
- Tennis Courts
Ownership History
Purchase Details
Home Financials for this Owner
Home Financials are based on the most recent Mortgage that was taken out on this home.Purchase Details
Similar Homes in the area
Home Values in the Area
Average Home Value in this Area
Purchase History
| Date | Buyer | Sale Price | Title Company |
|---|---|---|---|
| Bush Eileen M | $415,000 | Chicago Title | |
| Mcginnis Sheila | -- | None Available |
Mortgage History
| Date | Status | Borrower | Loan Amount |
|---|---|---|---|
| Open | Bush Eileen M | $250,000 | |
| Previous Owner | Mcgionnis Brian | $305,000 | |
| Previous Owner | Mcginnis Brian | $170,000 | |
| Previous Owner | Mcginnis Brian | $151,000 |
Property History
| Date | Event | Price | Change | Sq Ft Price |
|---|---|---|---|---|
| 04/12/2023 04/12/23 | Sold | $415,000 | -2.4% | $164 / Sq Ft |
| 03/09/2023 03/09/23 | Pending | -- | -- | -- |
| 02/28/2023 02/28/23 | For Sale | $425,000 | -- | $168 / Sq Ft |
Tax History Compared to Growth
Tax History
| Year | Tax Paid | Tax Assessment Tax Assessment Total Assessment is a certain percentage of the fair market value that is determined by local assessors to be the total taxable value of land and additions on the property. | Land | Improvement |
|---|---|---|---|---|
| 2024 | $6,489 | $43,001 | $6,203 | $36,798 |
| 2023 | $6,489 | $31,454 | $4,962 | $26,492 |
| 2022 | $6,489 | $31,454 | $4,962 | $26,492 |
| 2021 | $6,343 | $31,454 | $4,962 | $26,492 |
| 2020 | $6,582 | $29,474 | $4,713 | $24,761 |
| 2019 | $5,834 | $32,390 | $4,713 | $27,677 |
| 2018 | $5,734 | $32,390 | $4,713 | $27,677 |
| 2017 | $5,293 | $27,908 | $4,217 | $23,691 |
| 2016 | $5,102 | $27,908 | $4,217 | $23,691 |
| 2015 | $4,645 | $27,908 | $4,217 | $23,691 |
| 2014 | $3,920 | $23,645 | $3,969 | $19,676 |
| 2013 | $3,831 | $23,645 | $3,969 | $19,676 |
Agents Affiliated with this Home
-
Margaret Mulrenin

Seller's Agent in 2023
Margaret Mulrenin
Town Realty Chicago
(773) 329-3284
30 in this area
83 Total Sales
Map
Source: Midwest Real Estate Data (MRED)
MLS Number: 11727011
APN: 24-13-215-030-0000
- 10514 S Artesian Ave Unit 2E
- 10407 S Artesian Ave
- 10613 S Artesian Ave
- 2557 W 103rd Place
- 10554 S Oakley Ave
- 10502 S Bell Ave
- 2615 W 102nd Place
- 10150 S Maplewood Ave
- 2206 W 107th Place
- 10201 S California Ave
- 2153 W 107th Place
- 10208 S California Ave
- 10716 S Hoyne Ave
- 10945 S Artesian Ave
- 2912 W 103rd St
- 10044 S Leavitt St
- 10628 S Longwood Dr
- 10007 S Oakley Ave
- 10049 S California Ave
- 10537 S Longwood Dr
- 10458 S Campbell Ave
- 10452 S Campbell Ave
- 10446 S Campbell Ave
- 10500 S Campbell Ave
- 10444 S Campbell Ave
- 10459 S Maplewood Ave
- 10504 S Campbell Ave
- 10455 S Maplewood Ave
- 10440 S Campbell Ave
- 10451 S Maplewood Ave
- 10501 S Maplewood Ave
- 10508 S Campbell Ave
- 10451 S Campbell Ave
- 10459 S Campbell Ave
- 10455 S Campbell Ave
- 10505 S Maplewood Ave
- 10436 S Campbell Ave
- 10445 S Maplewood Ave
- 10449 S Campbell Ave
- 10501 S Campbell Ave
