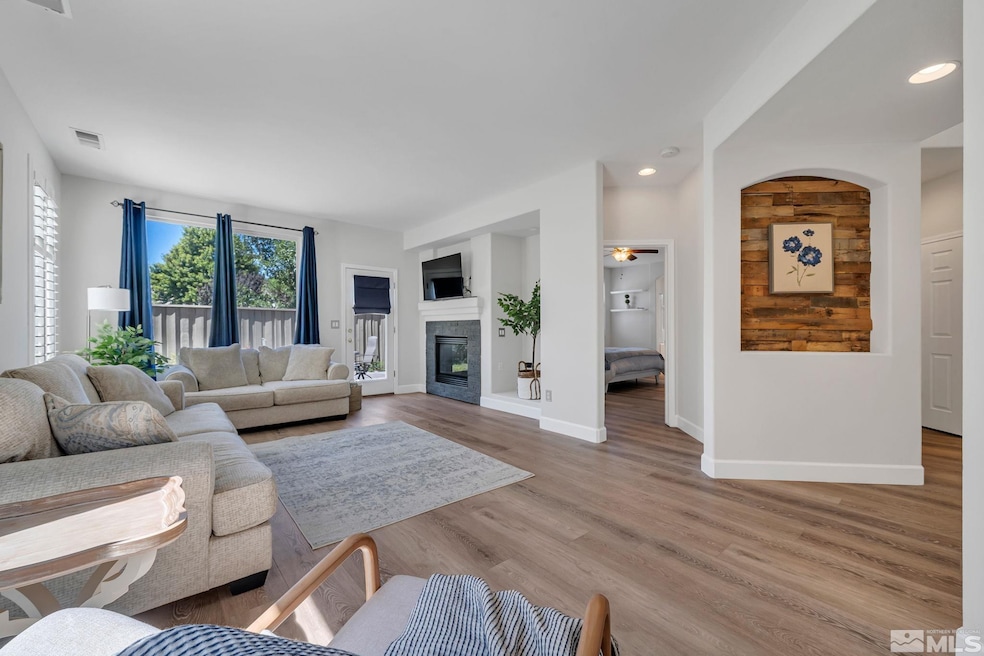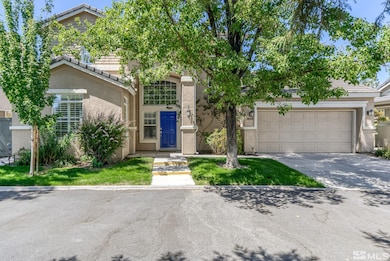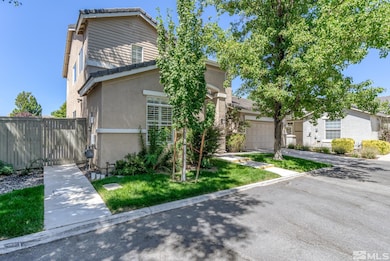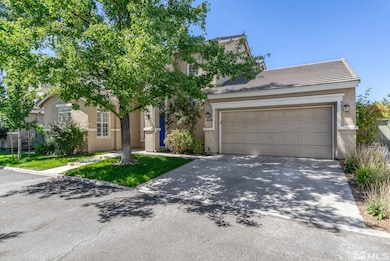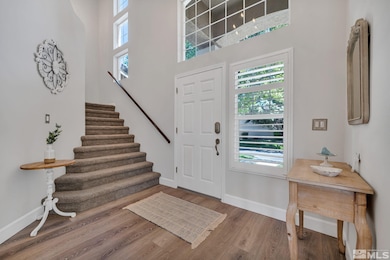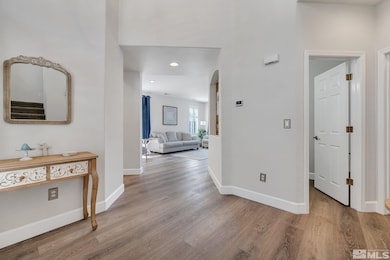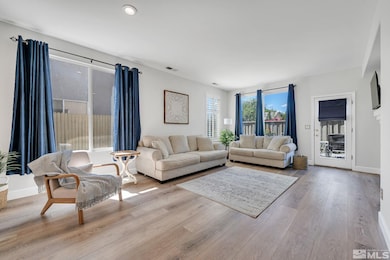10459 Summershade Ln Reno, NV 89521
Double Diamond Neighborhood
3
Beds
2.5
Baths
2,128
Sq Ft
3,920
Sq Ft Lot
Highlights
- Fitness Center
- Gated Community
- Clubhouse
- Kendyl Depoali Middle School Rated A-
- Mountain View
- Main Floor Primary Bedroom
About This Home
FULLY FURNISHED home available in south town. This home checks all the boxes and will leave you worry free as you experience Reno. All hardwood floors downstairs with a fully upgraded chef's kitchen. Perfect for the family looking to utilize two separate living spaces upstairs and downstairs. Sip a cocktail by the fireplace and step outside to your private paver patio with a grill ready to host. HOA amenities include pool and fitness room. All utilities included. Flexible lease available. Call today!
Home Details
Home Type
- Single Family
Est. Annual Taxes
- $3,319
Year Built
- 2001
Lot Details
- 3,920 Sq Ft Lot
- Back Yard Fenced
- Drip System Landscaping
- Level Lot
- Front and Back Yard Sprinklers
Parking
- 2 Car Attached Garage
- Garage Door Opener
- Additional Parking
Interior Spaces
- 2,128 Sq Ft Home
- 2-Story Property
- Furnished
- Ceiling Fan
- Gas Log Fireplace
- Double Pane Windows
- Vinyl Clad Windows
- Drapes & Rods
- Blinds
- Entrance Foyer
- Living Room with Fireplace
- Combination Kitchen and Dining Room
- Loft
- Mountain Views
Kitchen
- Breakfast Bar
- Built-In Oven
- Gas Range
- Microwave
- Dishwasher
- Disposal
Flooring
- Carpet
- Ceramic Tile
- Luxury Vinyl Tile
Bedrooms and Bathrooms
- 3 Bedrooms
- Primary Bedroom on Main
- Walk-In Closet
- Dual Sinks
- Primary Bathroom Bathtub Only
- Primary Bathroom includes a Walk-In Shower
- Garden Bath
Laundry
- Laundry Room
- Dryer
- Washer
- Sink Near Laundry
- Laundry Cabinets
- Shelves in Laundry Area
Home Security
- Smart Thermostat
- Fire and Smoke Detector
Outdoor Features
- Patio
- Barbecue Stubbed In
Schools
- Double Diamond Elementary School
- Depoali Middle School
- Damonte High School
Utilities
- Forced Air Heating and Cooling System
- Heating System Uses Natural Gas
- Natural Gas Connected
- Gas Available
- Gas Water Heater
- Internet Available
- Centralized Data Panel
- Phone Available
- Cable TV Available
Listing and Financial Details
- Security Deposit $4,500
- Property Available on 8/5/25
- The owner pays for internet, water, trash collection, sewer, gas, electricity, association fees
- Negotiable Lease Term
- Assessor Parcel Number 160-534-12
Community Details
Overview
- Property has a Home Owners Association
- Association fees include snow removal
- Reno Community
- Double Diamond Ranch Village 6A Subdivision
- Maintained Community
Amenities
- Clubhouse
- Recreation Room
Recreation
- Fitness Center
- Community Pool
- Community Spa
- Snow Removal
Pet Policy
- Pets Allowed
- Pet Deposit $1,000
Security
- Security Service
- Gated Community
Map
Source: Northern Nevada Regional MLS
MLS Number: 250052151
APN: 160-534-12
Nearby Homes
- 1390 S Fox Glen Ct
- 1640 Rocky Cove Ln
- 10400 Rockport Ln
- 1651 Emerald Bay Dr
- 1681 Emerald Bay Dr
- 10560 Vista Alta Dr
- 1612 Mountain Ln
- 1275 Vista Alta Ct
- 10431 Silver Rush Ct
- 10492 Gold Trail Dr
- 1781 Emerald Bay Dr
- 10583 Crystal Bay Dr
- 10316 Sterling View Ct
- 10145 Donner Peak Dr
- 1485 Wild Wolf Way
- 900 S Meadows Pkwy Unit 5021
- 900 S Meadows Pkwy Unit 5414
- 900 S Meadows Pkwy Unit 1524
- 900 S Meadows Pkwy Unit 3922
- 900 S Meadows Pkwy Unit 3322
- 10345 Coyote Creek Dr
- 10640 Arbor Way
- 10567 Moss Wood Ct
- 875 Damonte Ranch Pkwy
- 900 S Meadows Pkwy Unit 2121
- 1692 Broadstone Way
- 1001 S Meadows Pkwy
- 1205 S Meadows Pkwy
- 11380 S Virginia St
- 9900 Wilbur May Pkwy Unit 3402
- 11700 S Hills Dr
- 9870 Double r Blvd
- 1851 Steamboat Pkwy
- 1828 Wind Ranch Rd Unit B
- 9795 Gateway Dr
- 2021 Wind Ranch Rd Unit C
- 10701 Cordero Dr
- 2275 Makenna Dr
- 2100 Brittany Meadows Dr
- 9350 Double r Blvd
