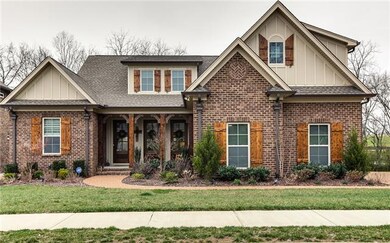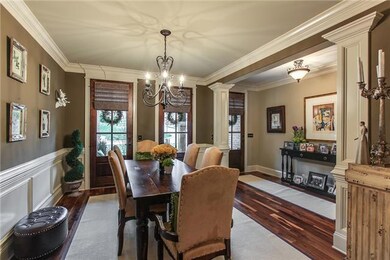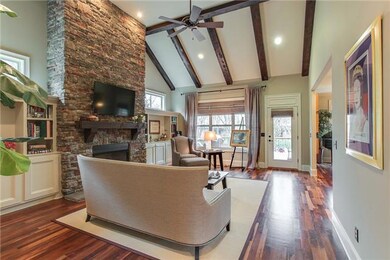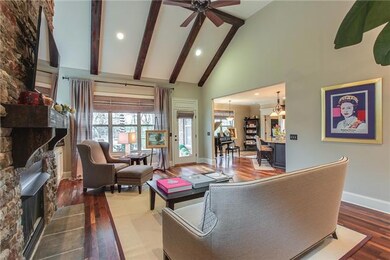
1046 Alice Springs Cir Spring Hill, TN 37174
Estimated Value: $862,423 - $945,000
Highlights
- Cape Cod Architecture
- Clubhouse
- Wooded Lot
- Allendale Elementary School Rated A
- Deck
- Community Pool
About This Home
As of May 2013Beyond Stunning 4 BR/(2 DOWN)Office/Bonus -Huge Master Suite, Huge closet w/laundry - F.R w/ Stone FP to ceiling Shaped Kit Island, stainless, Massive Bonus, covered porch, wooded lot
Last Agent to Sell the Property
RE/MAX Encore Brokerage Phone: 6154295193 License #252879 Listed on: 04/02/2013

Last Buyer's Agent
RE/MAX Encore Brokerage Phone: 6154295193 License #252879 Listed on: 04/02/2013

Home Details
Home Type
- Single Family
Est. Annual Taxes
- $2,740
Year Built
- Built in 2011
Lot Details
- 10,019 Sq Ft Lot
- Lot Dimensions are 83.00 x 117.00
- Wooded Lot
Parking
- 3 Car Garage
- Garage Door Opener
Home Design
- Cape Cod Architecture
- Brick Exterior Construction
Interior Spaces
- 3,900 Sq Ft Home
- Property has 2 Levels
- Ceiling Fan
- Living Room with Fireplace
- Interior Storage Closet
- Crawl Space
- Disposal
Flooring
- Carpet
- Tile
Bedrooms and Bathrooms
- 4 Bedrooms | 2 Main Level Bedrooms
- Walk-In Closet
- 3 Full Bathrooms
Home Security
- Home Security System
- Fire and Smoke Detector
Outdoor Features
- Deck
- Patio
Schools
- Allendale Elementary School
- Spring Station Middle School
- Summit High School
Utilities
- Two cooling system units
- Two Heating Systems
- Heating System Uses Natural Gas
- Cable TV Available
Listing and Financial Details
- Assessor Parcel Number 094166B D 02700 00011166A
Community Details
Overview
- Property has a Home Owners Association
- Cherry Grove Add Sec 2 Ph2 Subdivision
Amenities
- Clubhouse
Recreation
- Community Pool
Ownership History
Purchase Details
Home Financials for this Owner
Home Financials are based on the most recent Mortgage that was taken out on this home.Purchase Details
Home Financials for this Owner
Home Financials are based on the most recent Mortgage that was taken out on this home.Purchase Details
Home Financials for this Owner
Home Financials are based on the most recent Mortgage that was taken out on this home.Purchase Details
Purchase Details
Home Financials for this Owner
Home Financials are based on the most recent Mortgage that was taken out on this home.Purchase Details
Similar Homes in the area
Home Values in the Area
Average Home Value in this Area
Purchase History
| Date | Buyer | Sale Price | Title Company |
|---|---|---|---|
| Light Stephanie F | $500,000 | Security Title & Escrow Co L | |
| Watson Deborah | -- | None Available | |
| Watson Richard | $429,000 | None Available | |
| Rosser Greg | $395,000 | Mid State Title & Escrow Inc | |
| Gregg & Rains Building Group Llc | $65,000 | None Available | |
| Boulder Properties Llc | $560,000 | None Available |
Mortgage History
| Date | Status | Borrower | Loan Amount |
|---|---|---|---|
| Open | Light Stephanie | $150,000 | |
| Open | Light Stephanie F | $403,000 | |
| Closed | Light Stephanie F | $400,000 | |
| Closed | Light Stephanie F | $400,000 | |
| Previous Owner | Watson Deborah | $424,100 | |
| Previous Owner | Watson Richard | $372,000 | |
| Previous Owner | Watson Richard | $364,650 | |
| Previous Owner | Gregg & Rains Building Group Llc | $334,400 |
Property History
| Date | Event | Price | Change | Sq Ft Price |
|---|---|---|---|---|
| 10/15/2015 10/15/15 | Off Market | $429,900 | -- | -- |
| 07/15/2015 07/15/15 | For Sale | $649,500 | +51.1% | $167 / Sq Ft |
| 05/25/2013 05/25/13 | Sold | $429,900 | -- | $110 / Sq Ft |
Tax History Compared to Growth
Tax History
| Year | Tax Paid | Tax Assessment Tax Assessment Total Assessment is a certain percentage of the fair market value that is determined by local assessors to be the total taxable value of land and additions on the property. | Land | Improvement |
|---|---|---|---|---|
| 2024 | $1,045 | $141,350 | $27,500 | $113,850 |
| 2023 | $1,045 | $141,350 | $27,500 | $113,850 |
| 2022 | $2,587 | $141,350 | $27,500 | $113,850 |
| 2021 | $2,587 | $141,350 | $27,500 | $113,850 |
| 2020 | $2,470 | $114,350 | $22,000 | $92,350 |
| 2019 | $2,470 | $114,350 | $22,000 | $92,350 |
| 2018 | $2,390 | $114,350 | $22,000 | $92,350 |
| 2017 | $2,367 | $114,350 | $22,000 | $92,350 |
| 2016 | $2,333 | $114,350 | $22,000 | $92,350 |
| 2015 | -- | $96,150 | $18,750 | $77,400 |
| 2014 | -- | $96,150 | $18,750 | $77,400 |
Agents Affiliated with this Home
-
Adrienne Arnett

Seller's Agent in 2013
Adrienne Arnett
RE/MAX Encore
(615) 429-5193
69 in this area
108 Total Sales
Map
Source: Realtracs
MLS Number: 1438985
APN: 166B-D-027.00
- 2007 Brisbane Dr
- 3009 Brisbane Ct
- 2991 Stewart Campbell Point
- 2955 Hunt Valley Dr
- 2979 Stewart Campbell Point
- 3009 Stewart Campbell Point
- 7003 Kidman Ln
- 1567 Bunbury Dr
- 1023 Fitzroy Cir
- 4019 Fremantle Cir
- 1410 Round Hill Ln
- 2965 Stewart Campbell Point
- 4006 Compass Pointe Ct
- 2003 Eylandt Ct
- 1532 Bunbury Dr
- 7013 Whisperwood Ave
- 705 Rain Meadow Ct
- 1528 Bunbury Dr
- 5928 Hunt Valley Dr
- 1389 Round Hill Ln
- 1046 Alice Springs Cir
- 1048 Alice Springs Cir
- 1044 Alice Springs Cir
- 1045 Alice Springs Cir
- 1045 Alice Springs Cir Unit CR
- 1045 Alice Springs Cir
- 1051 Alice Springs Cir
- 1042 Alice Springs Cir
- 1043 Alice Springs Cir *Lot 189
- 2014 Brisbane Dr
- 2016 Brisbane Dr
- 1043 Alice Springs Cir
- 2012 Brisbane Dr
- 1052 Alice Springs Cir
- 2018 Brisbane Dr
- 2010 Brisbane Dr
- 1040 Alice Springs Cir
- 5005 Perth Ct
- 1041 Alice Springs Cir *Lot 188
- 1041 Alice Springs Cir






