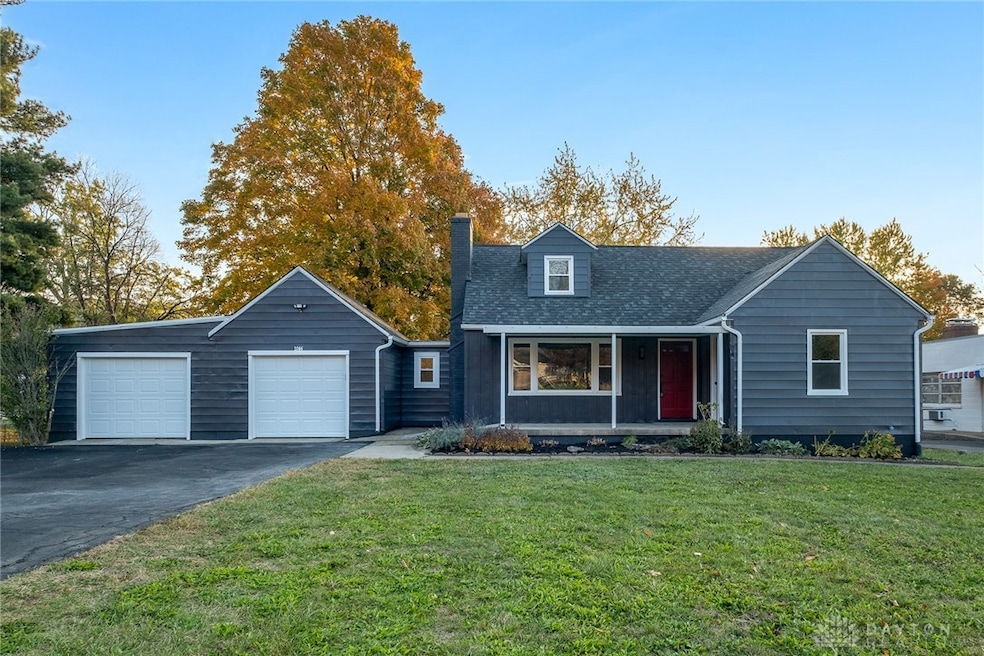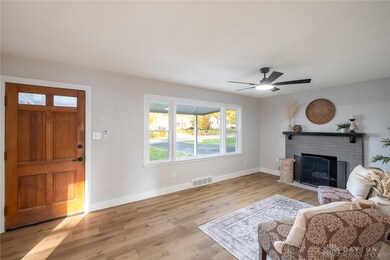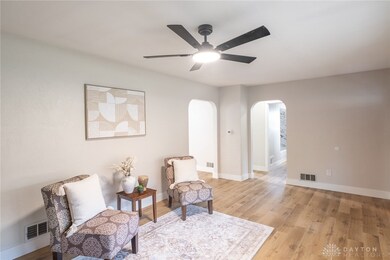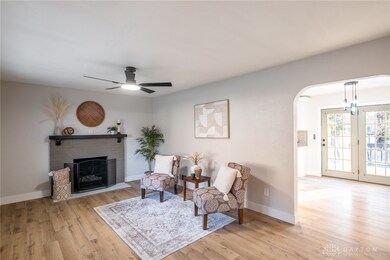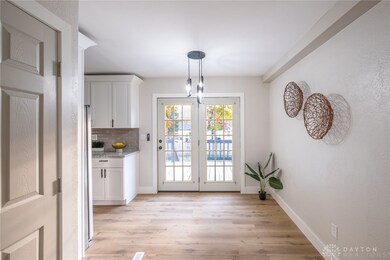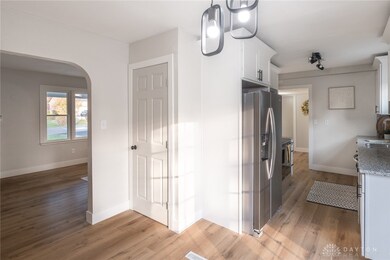
1046 Forest Dr Beavercreek, OH 45434
Highlights
- Deck
- Granite Countertops
- 2 Car Attached Garage
- Main Elementary School Rated A
- No HOA
- Bathroom on Main Level
About This Home
As of November 2024Super cute Cape Cod near the heart of Beavercreek! Inside, a welcoming family room offers plenty of living space and trendy LVT flooring. A sunny breakfast area connects to the knock-your-socks-off kitchen featuring granite counters, tile backsplash, and stainless appliances. The breezeway to the garage has been converted to an adorable drop zone/work area! Two bedrooms and a sharp bathroom with tile accent wall complete the main level. Upstairs, you’ll find a third bedroom boasting tons of storage cubbies, as well as a full bath with tile shower! Downstairs, the basement rec room provides space for work or play. Outside, the large partially-fenced yard, deck, and two-car garage will seal the deal! Roof, gutters, windows, A/C, and water heater replaced this year.
Last Agent to Sell the Property
Irongate Inc. Brokerage Phone: (937) 426-0800 License #2022001210 Listed on: 10/29/2024

Last Buyer's Agent
Test Member
Test Office
Home Details
Home Type
- Single Family
Est. Annual Taxes
- $3,817
Year Built
- 1952
Lot Details
- 0.42 Acre Lot
- Lot Dimensions are 120x150
- Partially Fenced Property
Parking
- 2 Car Attached Garage
- Garage Door Opener
Home Design
- Aluminum Siding
Interior Spaces
- 1,705 Sq Ft Home
- Ceiling Fan
- Decorative Fireplace
- Gas Fireplace
- Basement Fills Entire Space Under The House
- Fire and Smoke Detector
Kitchen
- Range
- Microwave
- Dishwasher
- Granite Countertops
Bedrooms and Bathrooms
- 3 Bedrooms
- Bathroom on Main Level
- 2 Full Bathrooms
Outdoor Features
- Deck
Utilities
- Forced Air Heating and Cooling System
- Heating System Uses Natural Gas
- Well
Community Details
- No Home Owners Association
- Ridgedale Subdivision
Listing and Financial Details
- Assessor Parcel Number B42000500200004400
Ownership History
Purchase Details
Home Financials for this Owner
Home Financials are based on the most recent Mortgage that was taken out on this home.Purchase Details
Home Financials for this Owner
Home Financials are based on the most recent Mortgage that was taken out on this home.Purchase Details
Home Financials for this Owner
Home Financials are based on the most recent Mortgage that was taken out on this home.Similar Homes in Beavercreek, OH
Home Values in the Area
Average Home Value in this Area
Purchase History
| Date | Type | Sale Price | Title Company |
|---|---|---|---|
| Warranty Deed | $285,000 | Mattingly Ford Title | |
| Warranty Deed | $165,000 | Pctitle Pros | |
| Survivorship Deed | $100,000 | None Available |
Mortgage History
| Date | Status | Loan Amount | Loan Type |
|---|---|---|---|
| Open | $270,000 | New Conventional | |
| Previous Owner | $2,500 | Stand Alone Second | |
| Previous Owner | $0 | Stand Alone Second | |
| Previous Owner | $98,188 | FHA | |
| Previous Owner | $54,000 | Adjustable Rate Mortgage/ARM | |
| Previous Owner | $108,500 | Unknown | |
| Previous Owner | $10,295 | Unknown |
Property History
| Date | Event | Price | Change | Sq Ft Price |
|---|---|---|---|---|
| 11/27/2024 11/27/24 | Sold | $285,000 | 0.0% | $167 / Sq Ft |
| 10/31/2024 10/31/24 | Pending | -- | -- | -- |
| 10/29/2024 10/29/24 | For Sale | $284,900 | +72.7% | $167 / Sq Ft |
| 08/05/2024 08/05/24 | Sold | $165,000 | -12.2% | $97 / Sq Ft |
| 06/30/2024 06/30/24 | Pending | -- | -- | -- |
| 06/29/2024 06/29/24 | For Sale | $187,900 | +87.9% | $110 / Sq Ft |
| 11/04/2013 11/04/13 | Off Market | $100,000 | -- | -- |
| 07/26/2013 07/26/13 | Sold | $100,000 | 0.0% | $59 / Sq Ft |
| 05/19/2013 05/19/13 | Pending | -- | -- | -- |
| 04/15/2013 04/15/13 | For Sale | $100,000 | -- | $59 / Sq Ft |
Tax History Compared to Growth
Tax History
| Year | Tax Paid | Tax Assessment Tax Assessment Total Assessment is a certain percentage of the fair market value that is determined by local assessors to be the total taxable value of land and additions on the property. | Land | Improvement |
|---|---|---|---|---|
| 2024 | $3,817 | $58,460 | $15,120 | $43,340 |
| 2023 | $3,817 | $58,460 | $15,120 | $43,340 |
| 2022 | $3,554 | $48,050 | $12,600 | $35,450 |
| 2021 | $3,481 | $48,050 | $12,600 | $35,450 |
| 2020 | $3,508 | $48,050 | $12,600 | $35,450 |
| 2019 | $2,893 | $36,170 | $8,080 | $28,090 |
| 2018 | $2,553 | $36,170 | $8,080 | $28,090 |
| 2017 | $2,540 | $36,170 | $8,080 | $28,090 |
| 2016 | $2,541 | $34,870 | $8,080 | $26,790 |
| 2015 | $2,525 | $34,870 | $8,080 | $26,790 |
| 2014 | $2,487 | $34,870 | $8,080 | $26,790 |
Agents Affiliated with this Home
-
Rhonda Chambal

Seller's Agent in 2024
Rhonda Chambal
Irongate Inc.
(937) 776-8432
85 in this area
260 Total Sales
-
Melissa Vernon

Seller's Agent in 2024
Melissa Vernon
BHHS Professional Realty
(937) 269-4917
1 in this area
22 Total Sales
-
T
Buyer's Agent in 2024
Test Member
DABR
-
Michael Meyer

Seller's Agent in 2013
Michael Meyer
Irongate Inc.
(937) 657-3193
5 in this area
159 Total Sales
-
Melissa Smith

Buyer's Agent in 2013
Melissa Smith
Coldwell Banker Realty
(513) 225-1210
6 in this area
968 Total Sales
Map
Source: Dayton REALTORS®
MLS Number: 922783
APN: B42-0005-0020-0-0044-00
- 1256 Cedarcliff Dr
- 2282 Whitey Marshall Dr
- 895 Alpha Rd
- 2159 Bassett Ct
- 2156 Bassett Ct
- 1264 Windsor Dr
- 1359 Fudge Dr
- 1464 New Way Dr
- 2531 Kewanna Ln
- 2337 Eastwind Dr
- 2331 Eastwind Dr
- 2915 Sky Crossing Dr
- 2816 Blue Jay Ct
- 2896 Sky Crossing Dr
- 2893 Sky Crossing Dr
- 2847 Sky Crossing Dr Unit 48
- 2877 Sky Crossing Dr Unit 54
- 2871 Sky Crossing Dr Unit 53
- 2885 Sky Crossing Dr Unit 56
- 2878 Sky Crossing Dr Unit 80
