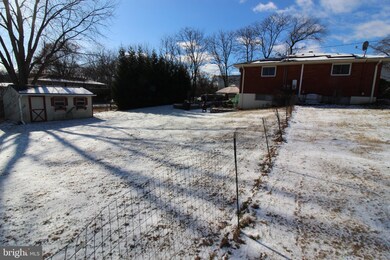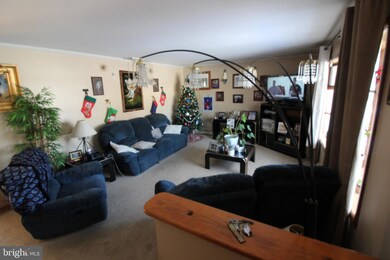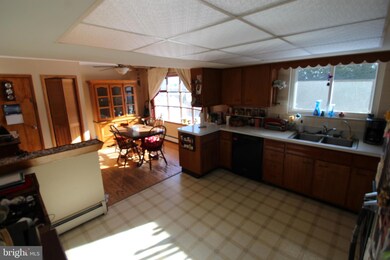
1046 Kossuth St Freemansburg, PA 18017
Highlights
- 0.38 Acre Lot
- Rambler Architecture
- Breakfast Area or Nook
- Traditional Floor Plan
- No HOA
- Bathtub with Shower
About This Home
As of March 2025Come home to the privacy of an end of the road ranch in Freemansburg. This 3 bedroom, 1 1/2 bath offers easy living all on 1 floor. There is a large living room and a sizeable eat in kitchen. A 1/2 bathroom in the primary bedroom & 2 good size bedrooms with a full bathroom to complete the home. The full basement offers potential for additional living space or a hang out area as is. Outside you will notice the large lot with space to do whatever gardening or outdoor activity you desire. Call today for your personal showing.
Home Details
Home Type
- Single Family
Est. Annual Taxes
- $4,848
Year Built
- Built in 1966
Lot Details
- 0.38 Acre Lot
- Back and Front Yard
- Property is zoned R87
Home Design
- Rambler Architecture
- Brick Exterior Construction
- Permanent Foundation
- Fiberglass Roof
- Asphalt Roof
Interior Spaces
- Property has 1 Level
- Traditional Floor Plan
- Combination Kitchen and Dining Room
- Washer and Dryer Hookup
Kitchen
- Breakfast Area or Nook
- Eat-In Kitchen
Flooring
- Carpet
- Laminate
Bedrooms and Bathrooms
- 3 Main Level Bedrooms
- Bathtub with Shower
Basement
- Basement Fills Entire Space Under The House
- Laundry in Basement
Parking
- Driveway
- On-Street Parking
- Off-Street Parking
Accessible Home Design
- Level Entry For Accessibility
Utilities
- Central Air
- Heating System Uses Oil
- Hot Water Baseboard Heater
- Electric Water Heater
Community Details
- No Home Owners Association
- Not In Subdivision
Listing and Financial Details
- Tax Lot P7NW1B
- Assessor Parcel Number P7NW1B-1-1-0212
Ownership History
Purchase Details
Home Financials for this Owner
Home Financials are based on the most recent Mortgage that was taken out on this home.Purchase Details
Home Financials for this Owner
Home Financials are based on the most recent Mortgage that was taken out on this home.Purchase Details
Purchase Details
Map
Similar Homes in the area
Home Values in the Area
Average Home Value in this Area
Purchase History
| Date | Type | Sale Price | Title Company |
|---|---|---|---|
| Deed | $325,000 | None Listed On Document | |
| Deed | $157,000 | None Available | |
| Quit Claim Deed | -- | -- | |
| Deed | $99,200 | -- |
Mortgage History
| Date | Status | Loan Amount | Loan Type |
|---|---|---|---|
| Open | $308,750 | New Conventional | |
| Previous Owner | $140,139 | FHA | |
| Previous Owner | $154,151 | FHA | |
| Previous Owner | $121,500 | Stand Alone Refi Refinance Of Original Loan | |
| Previous Owner | $25,000 | Credit Line Revolving | |
| Previous Owner | $9,383 | Unknown |
Property History
| Date | Event | Price | Change | Sq Ft Price |
|---|---|---|---|---|
| 03/31/2025 03/31/25 | Sold | $325,000 | +8.7% | $235 / Sq Ft |
| 01/15/2025 01/15/25 | Pending | -- | -- | -- |
| 01/08/2025 01/08/25 | For Sale | $299,000 | +90.4% | $216 / Sq Ft |
| 06/15/2015 06/15/15 | Sold | $157,000 | -4.8% | $113 / Sq Ft |
| 04/16/2015 04/16/15 | Pending | -- | -- | -- |
| 01/12/2015 01/12/15 | For Sale | $164,900 | -- | $119 / Sq Ft |
Tax History
| Year | Tax Paid | Tax Assessment Tax Assessment Total Assessment is a certain percentage of the fair market value that is determined by local assessors to be the total taxable value of land and additions on the property. | Land | Improvement |
|---|---|---|---|---|
| 2025 | $598 | $55,400 | $18,900 | $36,500 |
| 2024 | $4,834 | $55,400 | $18,900 | $36,500 |
| 2023 | $4,848 | $55,400 | $18,900 | $36,500 |
| 2022 | $4,699 | $55,400 | $18,900 | $36,500 |
| 2021 | $4,666 | $55,400 | $18,900 | $36,500 |
| 2020 | $4,671 | $55,400 | $18,900 | $36,500 |
| 2019 | $4,655 | $55,400 | $18,900 | $36,500 |
| 2018 | $4,296 | $52,000 | $18,900 | $33,100 |
| 2017 | $4,270 | $52,000 | $18,900 | $33,100 |
| 2016 | -- | $52,000 | $18,900 | $33,100 |
| 2015 | -- | $52,000 | $18,900 | $33,100 |
| 2014 | -- | $52,000 | $18,900 | $33,100 |
Source: Bright MLS
MLS Number: PANH2007022
APN: P7NW1B 1 1 0212
- 932 Kossuth St
- 851 Media St
- 319 S Oak St
- 1011 Crawford St
- 1528 Elayne St
- 119 Green St
- 550 Laurel Pond
- 1906 Lincoln St
- 412 E Goepp St
- 1620 Easton Ave
- 1922 Easton Ave
- 1478 E 5th St
- 3139 Wilson Ave
- 1454 E 5th St
- 746 Linden St
- 384 Hickory St
- 1211 Mechanic St
- 1210 Linden St
- 330 E Market St
- 1159 Mechanic St






