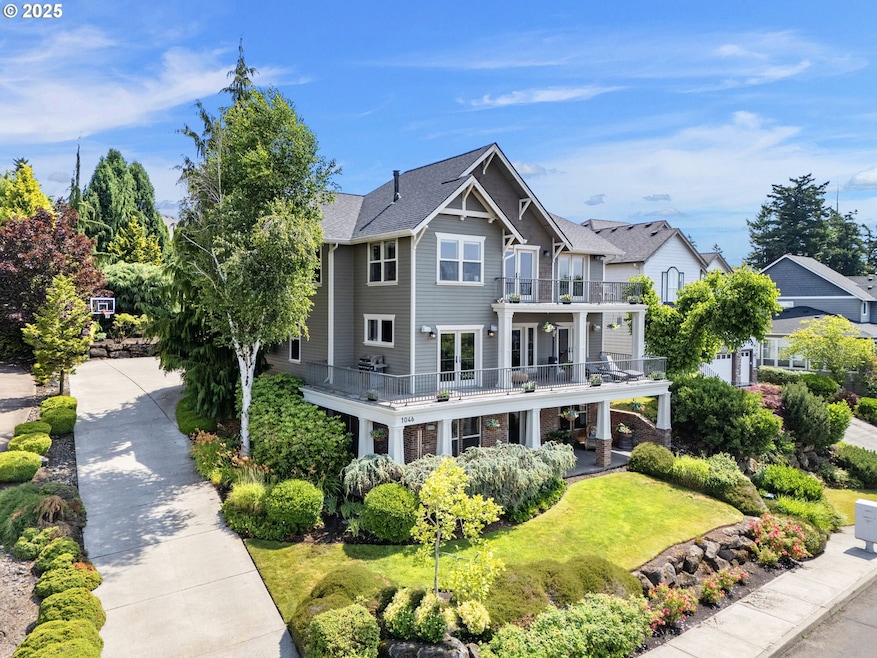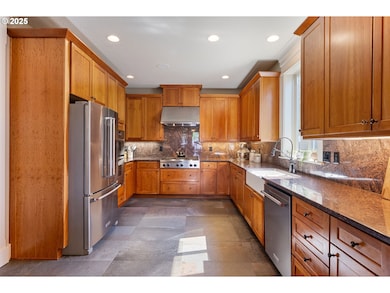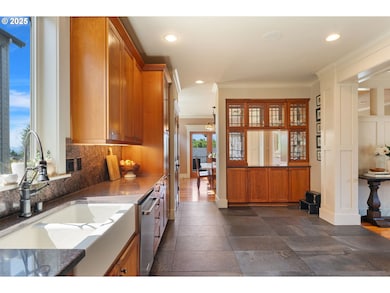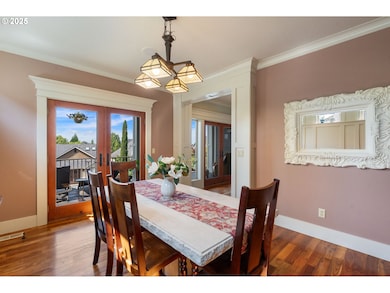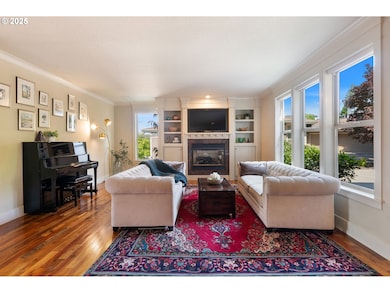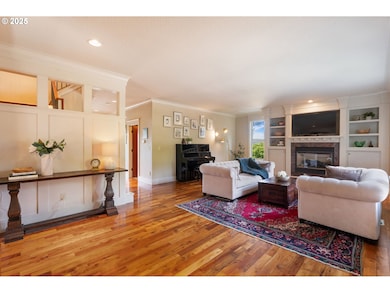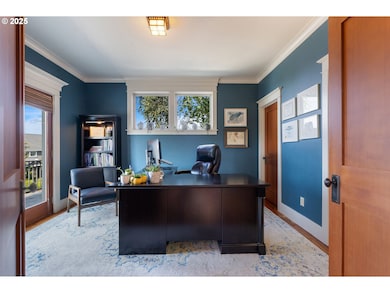Estimated payment $8,111/month
Highlights
- River View
- Craftsman Architecture
- Wood Flooring
- Prune Hill Elementary School Rated A
- Covered Deck
- Hydromassage or Jetted Bathtub
About This Home
Outstanding home in a premier location in Camas! This beautifully crafted home featuring top quality finishes is a show stopper with a gourmet kitchen, teak hard woods, artisanal built-ins, gorgeous custom trim and more. Excellent layout for entertaining or relaxing and incredible views! Room for everyone with 5 bedrooms and have tons of fun in the bonus room with bar. The three car garage and large driveway provide plenty of room for toys. This home is a move in ready gem and had a new roof in Summer of 2023!!!
Listing Agent
Bespoke Realty, LLC Brokerage Email: devin@bespokenw.com License #27090 Listed on: 06/26/2025
Home Details
Home Type
- Single Family
Est. Annual Taxes
- $10,716
Year Built
- Built in 2002
Lot Details
- 9,583 Sq Ft Lot
- Gentle Sloping Lot
- Sprinkler System
- Private Yard
HOA Fees
- Property has a Home Owners Association
Parking
- 3 Car Attached Garage
- Driveway
Property Views
- River
- City
- Territorial
Home Design
- Craftsman Architecture
- Brick Exterior Construction
- Composition Roof
- Cement Siding
- Cedar
Interior Spaces
- 4,657 Sq Ft Home
- 3-Story Property
- Wainscoting
- High Ceiling
- 2 Fireplaces
- Gas Fireplace
- Double Pane Windows
- Family Room
- Living Room
- Dining Room
- Partially Finished Basement
- Crawl Space
Kitchen
- Built-In Oven
- Built-In Range
- Range Hood
- Dishwasher
- Stainless Steel Appliances
- Tile Countertops
- Disposal
Flooring
- Wood
- Wall to Wall Carpet
- Tile
Bedrooms and Bathrooms
- 5 Bedrooms
- Hydromassage or Jetted Bathtub
Outdoor Features
- Covered Deck
Schools
- Prune Hill Elementary School
- Skyridge Middle School
- Camas High School
Utilities
- Forced Air Heating and Cooling System
- Heating System Uses Gas
- Gas Water Heater
Listing and Financial Details
- Assessor Parcel Number 125606052
Community Details
Overview
- Grand Ridge HOA, Phone Number (503) 233-0300
Additional Features
- Common Area
- Resident Manager or Management On Site
Map
Home Values in the Area
Average Home Value in this Area
Tax History
| Year | Tax Paid | Tax Assessment Tax Assessment Total Assessment is a certain percentage of the fair market value that is determined by local assessors to be the total taxable value of land and additions on the property. | Land | Improvement |
|---|---|---|---|---|
| 2025 | $10,501 | $1,117,482 | $195,000 | $922,482 |
| 2024 | $10,716 | $1,102,002 | $254,500 | $847,502 |
| 2023 | $10,283 | $1,209,795 | $271,500 | $938,295 |
| 2022 | $9,811 | $1,103,839 | $259,600 | $844,239 |
| 2021 | $9,822 | $880,982 | $211,337 | $669,645 |
| 2020 | $10,476 | $817,307 | $195,000 | $622,307 |
| 2019 | $9,747 | $808,133 | $195,000 | $613,133 |
| 2018 | $11,488 | $803,369 | $0 | $0 |
| 2017 | $9,484 | $795,118 | $0 | $0 |
| 2016 | $8,818 | $714,721 | $0 | $0 |
| 2015 | $8,754 | $670,051 | $0 | $0 |
| 2014 | -- | $624,526 | $0 | $0 |
| 2013 | -- | $544,515 | $0 | $0 |
Property History
| Date | Event | Price | Change | Sq Ft Price |
|---|---|---|---|---|
| 09/04/2025 09/04/25 | Price Changed | $1,349,900 | -2.5% | $290 / Sq Ft |
| 08/13/2025 08/13/25 | Price Changed | $1,385,000 | -2.5% | $297 / Sq Ft |
| 07/17/2025 07/17/25 | Price Changed | $1,419,900 | -1.3% | $305 / Sq Ft |
| 06/26/2025 06/26/25 | For Sale | $1,439,000 | +74.4% | $309 / Sq Ft |
| 06/08/2020 06/08/20 | Sold | $825,000 | -4.0% | $177 / Sq Ft |
| 04/29/2020 04/29/20 | Pending | -- | -- | -- |
| 03/25/2020 03/25/20 | For Sale | $859,000 | -- | $184 / Sq Ft |
Purchase History
| Date | Type | Sale Price | Title Company |
|---|---|---|---|
| Warranty Deed | $825,000 | Wfg Natl Ttl Co Of Clark Cnt | |
| Warranty Deed | $593,219 | Fidelity National Title | |
| Warranty Deed | $458,000 | Columbia Title Agency | |
| Warranty Deed | $568,000 | Chicago Title Insurance | |
| Warranty Deed | -- | Chicago Title Insurance |
Mortgage History
| Date | Status | Loan Amount | Loan Type |
|---|---|---|---|
| Open | $660,000 | New Conventional | |
| Previous Owner | $557,615 | VA | |
| Previous Owner | $366,400 | New Conventional | |
| Previous Owner | $322,700 | Purchase Money Mortgage | |
| Previous Owner | $370,000 | No Value Available | |
| Closed | $216,900 | No Value Available |
Source: Regional Multiple Listing Service (RMLS)
MLS Number: 229058492
APN: 125606-052
- 4906 NW Highpoint Dr
- 4907 NW Highpoint Dr
- 5219 NW Fernridge Dr
- 810 NW Brady Rd
- 0 NW Goodwin St
- 4630 NW 71st Ave
- 4714 NW 71st Ave
- 4638 NW 71st Ave
- 4672 NW 71st Ave
- 4702 NW 71st Ave
- 4712 NW 71st Ave
- 1576 NW Goodwin St
- 1650 NW Deerfern St
- 1597 NW Goodwin St
- 4776 NW 71st Ave
- 4764 NW 71st Ave
- 4752 NW 71st Ave
- 4797 NW 71st Ave
- 4785 NW 71st Ave
- 4761 NW 71st Ave
- 5515 NW Pacific Rim Blvd
- 2220 SE 192nd Ave
- 1420 NW 28th Ave
- 16506 SE 29th St
- 3100 SE 168th Ave
- 17775 SE Mill Plain Blvd
- 19814 SE 1st St
- 21426 NE Blue Lake Rd
- 505 SE 184th Ave
- 19600 NE 3rd St
- 600 SE 177th Ave
- 404 NE 6th Ave
- 20598 NE Shore View Dr
- 621 SE 168th Ave
- 3114 SE 147th Place
- 1000 SE 160th Ave
- 3013 NE 181st Ave
- 2700 NE 205th Ave
- 16400 NE Las Brisas Ct
- 3601 NE 162nd Ave
