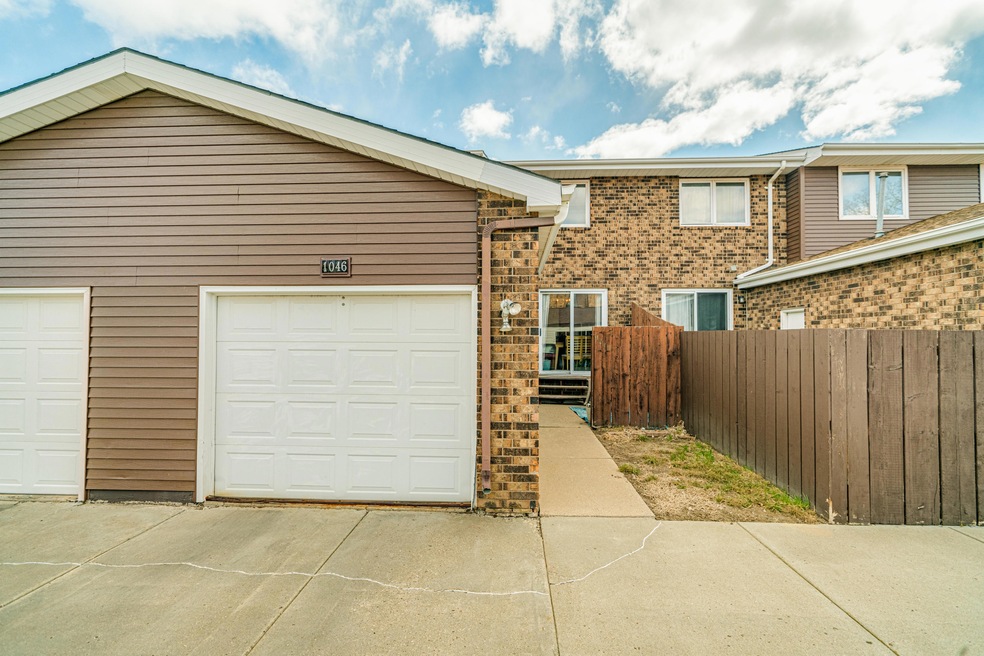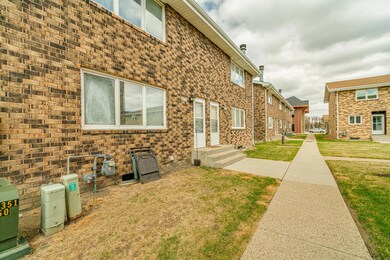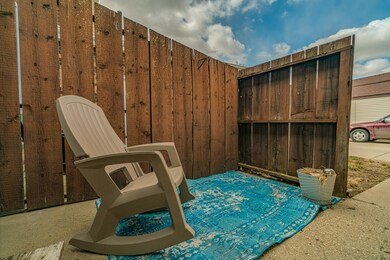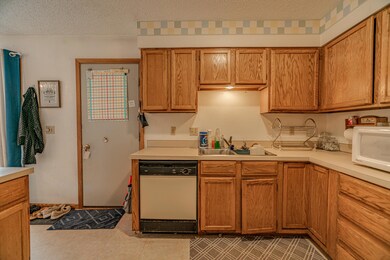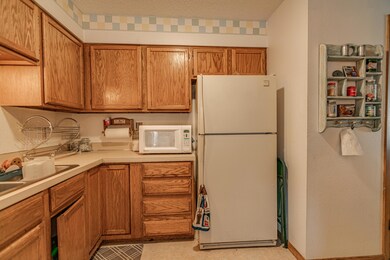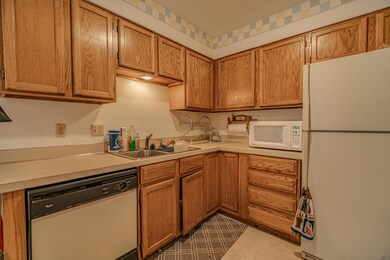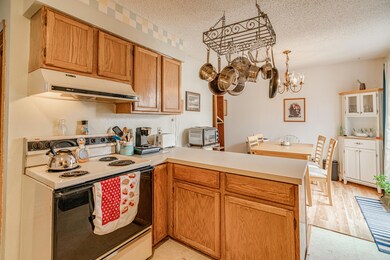
1046 Pleasant St Bismarck, ND 58504
Southwood Terrace NeighborhoodHighlights
- 1 Car Attached Garage
- Patio
- Rectangular Lot
- Victor Solheim Elementary School Rated A-
- Forced Air Heating and Cooling System
- Wood Burning Fireplace
About This Home
As of February 2022Step inside and see the possibilities in this condo with so much potential! The main floor offers a kitchen with great storage and an almost new disposal and the pot rack is included! The dining room opens to a private courtyard area and the bright living room has a wood burning fireplace (electric duraflame log included!). There is also a main floor laundry (washer & dryer included) with 1/2 bath. The upper level hosts the hard-to-find 3 bedrooms on one level and a full bath. The basement is partly finished with a family room, 4th n/c bedroom, and 3/4 bath which is not currently functional. This home with so much potential is on the private west side of the complex and there is a single-stall garage plus one off-street parking space! Home is being sold as-is, whereis. Listing agent and seller are related.
Last Agent to Sell the Property
Better Homes and Gardens Real Estate Alliance Group License #7481 Listed on: 04/27/2021

Property Details
Home Type
- Condominium
Est. Annual Taxes
- $1,281
Year Built
- Built in 1977
HOA Fees
- $140 Monthly HOA Fees
Parking
- 1 Car Attached Garage
- Garage Door Opener
- Driveway
- Off-Street Parking
Home Design
- Brick Exterior Construction
Interior Spaces
- 2-Story Property
- Wood Burning Fireplace
- Window Treatments
- Living Room with Fireplace
- Partially Finished Basement
- Basement Fills Entire Space Under The House
Kitchen
- Range<<rangeHoodToken>>
- <<microwave>>
- Dishwasher
- Disposal
Flooring
- Carpet
- Laminate
- Vinyl
Bedrooms and Bathrooms
- 3 Bedrooms
Laundry
- Laundry on main level
- Dryer
- Washer
Outdoor Features
- Patio
Utilities
- Forced Air Heating and Cooling System
- Heating System Uses Natural Gas
Listing and Financial Details
- Assessor Parcel Number 0497-018-049
Community Details
Overview
- Association fees include common area maintenance, insurance, ground maintenance, sewer, snow removal, sprinkler system, trash, water
Pet Policy
- Pet Restriction
Ownership History
Purchase Details
Home Financials for this Owner
Home Financials are based on the most recent Mortgage that was taken out on this home.Purchase Details
Home Financials for this Owner
Home Financials are based on the most recent Mortgage that was taken out on this home.Similar Homes in Bismarck, ND
Home Values in the Area
Average Home Value in this Area
Purchase History
| Date | Type | Sale Price | Title Company |
|---|---|---|---|
| Warranty Deed | -- | New Title Company Name | |
| Warranty Deed | $100,000 | North Dakota Guaranty & Ttl |
Mortgage History
| Date | Status | Loan Amount | Loan Type |
|---|---|---|---|
| Open | $115,900 | New Conventional | |
| Previous Owner | $59,000 | New Conventional | |
| Previous Owner | $20,000 | Credit Line Revolving |
Property History
| Date | Event | Price | Change | Sq Ft Price |
|---|---|---|---|---|
| 02/16/2022 02/16/22 | Sold | -- | -- | -- |
| 12/24/2021 12/24/21 | Pending | -- | -- | -- |
| 12/20/2021 12/20/21 | For Sale | $169,900 | +69.9% | $94 / Sq Ft |
| 06/30/2021 06/30/21 | Sold | -- | -- | -- |
| 04/28/2021 04/28/21 | Pending | -- | -- | -- |
| 04/27/2021 04/27/21 | For Sale | $100,000 | -- | $65 / Sq Ft |
Tax History Compared to Growth
Tax History
| Year | Tax Paid | Tax Assessment Tax Assessment Total Assessment is a certain percentage of the fair market value that is determined by local assessors to be the total taxable value of land and additions on the property. | Land | Improvement |
|---|---|---|---|---|
| 2024 | $2,037 | $97,700 | $18,200 | $79,500 |
| 2023 | $2,490 | $97,700 | $18,200 | $79,500 |
| 2022 | $2,185 | $90,800 | $18,200 | $72,600 |
| 2021 | $1,313 | $72,800 | $15,600 | $57,200 |
| 2020 | $1,281 | $72,800 | $15,600 | $57,200 |
| 2019 | $720 | $72,800 | $0 | $0 |
| 2018 | $1,660 | $72,800 | $15,600 | $57,200 |
| 2017 | $1,451 | $76,650 | $15,600 | $61,050 |
| 2016 | $1,451 | $76,650 | $6,500 | $70,150 |
| 2014 | -- | $70,200 | $0 | $0 |
Agents Affiliated with this Home
-
HEIDI STEIN

Seller's Agent in 2022
HEIDI STEIN
BIANCO REALTY, INC.
(701) 527-1206
2 in this area
66 Total Sales
-
Hunter Roll

Buyer's Agent in 2022
Hunter Roll
TRADEMARK REALTY
(701) 400-2609
1 in this area
180 Total Sales
-
DENISE ZIEGLER
D
Seller's Agent in 2021
DENISE ZIEGLER
Better Homes and Gardens Real Estate Alliance Group
(701) 391-4566
5 in this area
303 Total Sales
-
AMY MONTGOMERY
A
Seller Co-Listing Agent in 2021
AMY MONTGOMERY
Better Homes and Gardens Real Estate Alliance Group
(701) 527-6874
5 in this area
300 Total Sales
Map
Source: Bismarck Mandan Board of REALTORS®
MLS Number: 3410594
APN: 0497-018-049
- 1086 Westwood St
- 1203 S Washington St
- 1205 S Washington St
- 1112 Portland Dr Unit 101
- 1112 Portland Dr Unit 104
- 1112 Portland Dr Unit 22
- 1112 Portland Dr Unit 302
- 1112 Portland Dr Unit 301
- 401 W Reno Ave
- 1203 Billings Dr
- 1317 Pocatello Dr
- 315 W Ingals Ave
- 1805 Bonn Blvd
- 1531 Pocatello Dr
- 1215 Columbia Dr
- 826 W Bowen Ave
- 1555 Wichita Dr
- 518 Lansing Ln
- 1333 Columbia Dr
- 1417 S 3rd St
