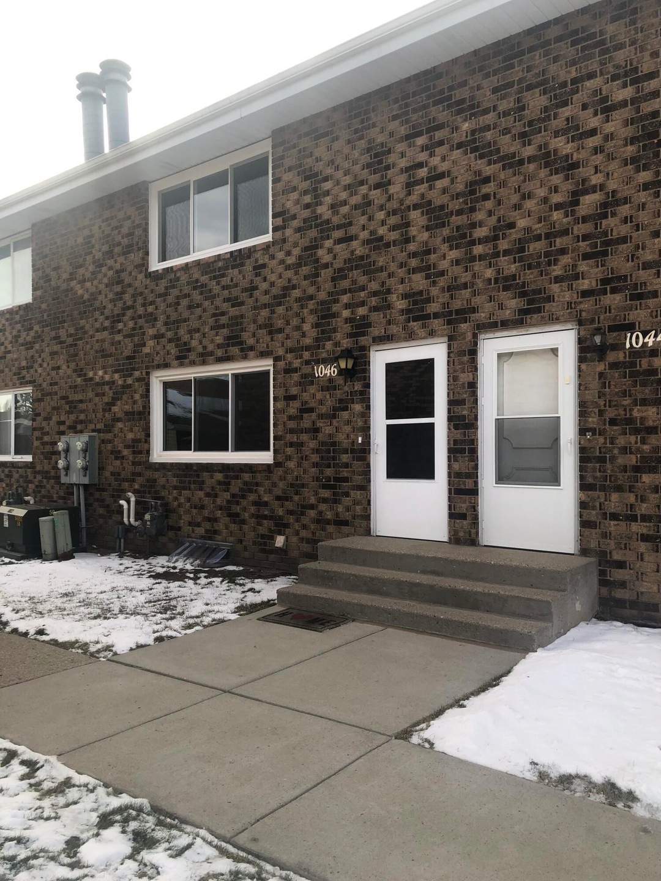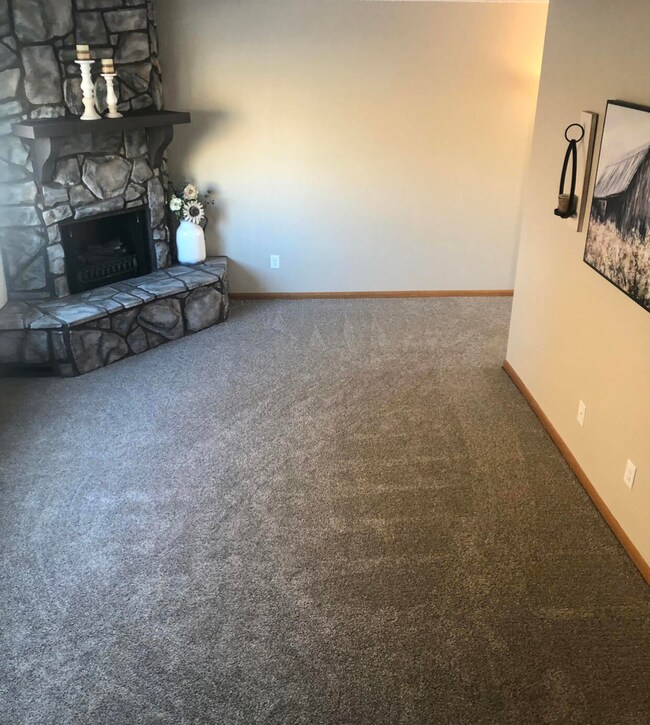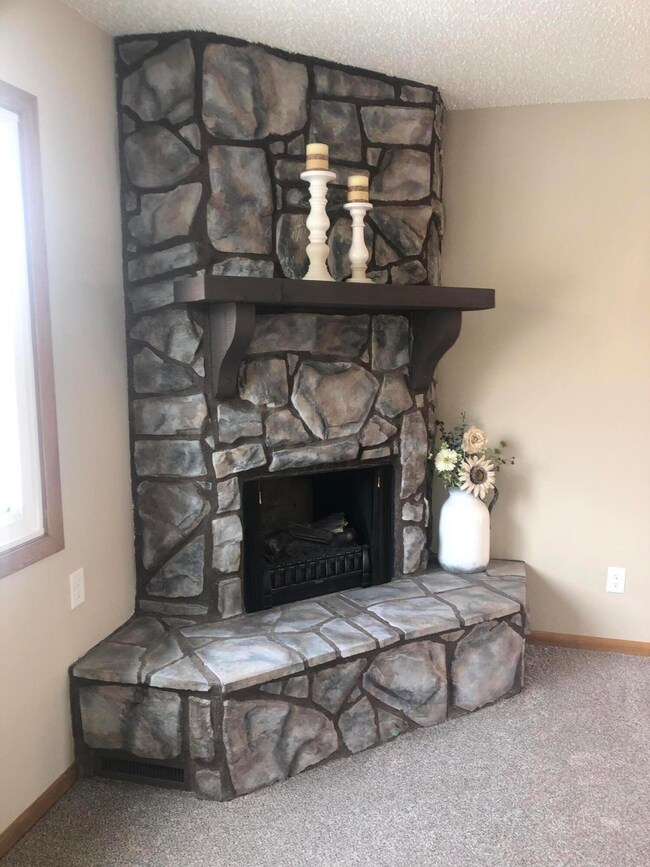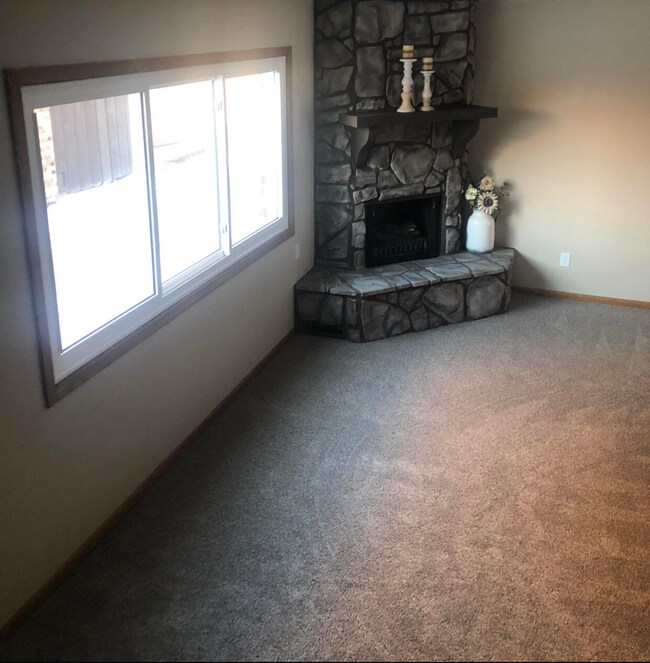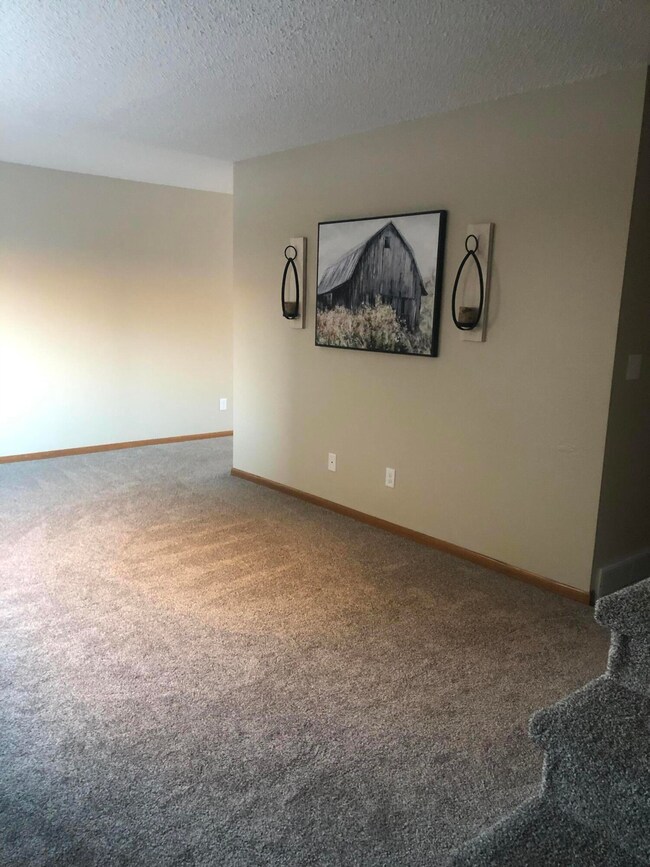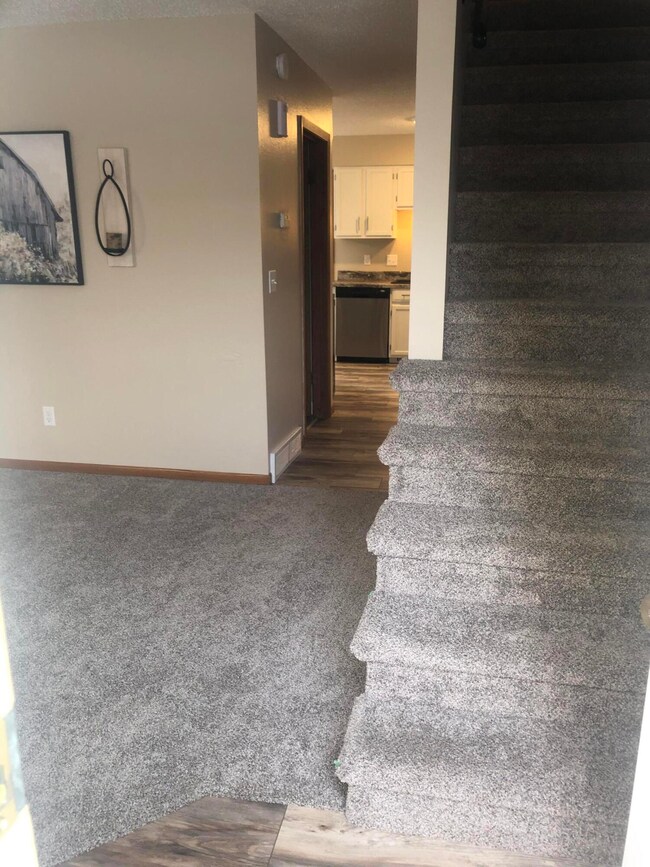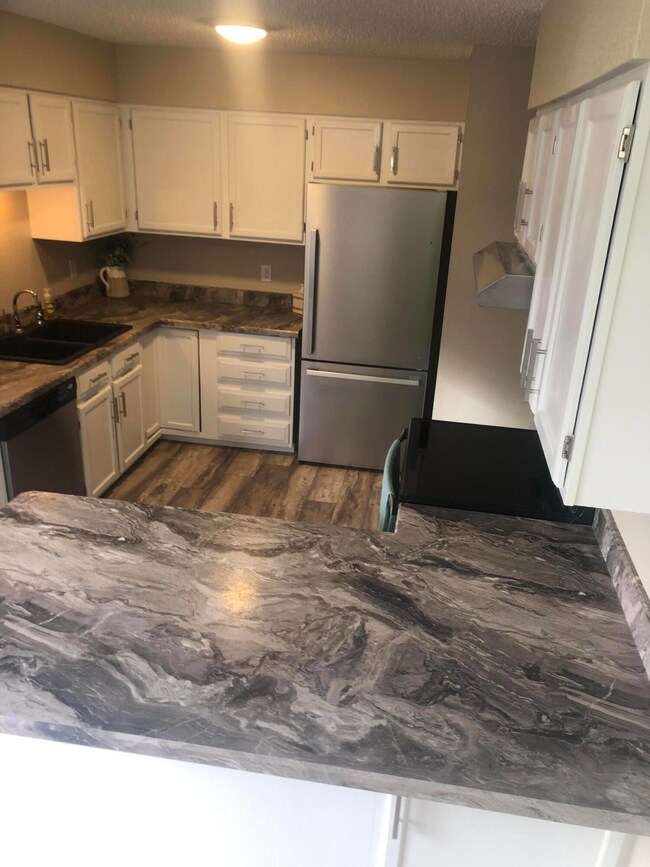
1046 Pleasant St Bismarck, ND 58504
Southwood Terrace NeighborhoodHighlights
- 1 Car Attached Garage
- Patio
- Forced Air Heating and Cooling System
- Victor Solheim Elementary School Rated A-
- Tile Flooring
- Level Lot
About This Home
As of February 2022The perfect affordable condo!! Warm and welcoming fully update 2 story condo located in a convenient SW Bismarck location. Close to a walking path to the river, golf course, shopping, and several restaurants.
Main floor; the spacious living room has a large window overlooking the courtyard, and a gorgeous wood burning fireplace. The fully updated kitchen has a nice amount of white cabinetry with stainless steel modern handles, new high definition countertops, rustic Pergo waterproof flooring, a breakfast bar, and stainless steel appliances. The Pergo flooring expands into the nice size dining room with a patio door that leads to a private outdoor space perfect for grilling and there is also easy access to the attached single stall garage. Finishing off the main floor is a convenient updated laundry room with a half bath.
Upper level: highly desired 3 bedroom on one level. Spacious master bedroom with large window outlooking the courtyard and his and her closets. Finishing off the upper level is a beautiful completely updated full size bathroom.
Lower level; Large family room that could easily be a great theater room, non-conforming bedroom/office, and an updated 3/4 bath.
This condo is completely updated with neutral tones throughout. You will love the new windows (Leingang Home Center), new Bryant furnace (Northern Plains) New flooring throughout including Stainmaster carpet and Pergo waterproof laminate flooring.
Attached single stall garage with an additional 2 assigned parking spots.
Low association fees that included water and garbage.
You must see this one!! Schedule a private showing today!
Owner is a licensed Real Estate Agent.
Property Details
Home Type
- Condominium
Est. Annual Taxes
- $1,258
Year Built
- Built in 1977
HOA Fees
- $140 Monthly HOA Fees
Parking
- 1 Car Attached Garage
- Garage Door Opener
- Shared Driveway
- Assigned Parking
Home Design
- Brick Exterior Construction
- Slab Foundation
- Shingle Roof
- Concrete Perimeter Foundation
Interior Spaces
- 2-Story Property
- Living Room with Fireplace
- Finished Basement
- Basement Fills Entire Space Under The House
Kitchen
- Range<<rangeHoodToken>>
- Dishwasher
- Disposal
Flooring
- Carpet
- Laminate
- Tile
- Vinyl
Bedrooms and Bathrooms
- 3 Bedrooms
Laundry
- Laundry on main level
- Dryer
- Washer
Home Security
Utilities
- Forced Air Heating and Cooling System
- Heating System Uses Natural Gas
Additional Features
- Patio
- Irregular Lot
Listing and Financial Details
- Assessor Parcel Number 0497-018-049
Community Details
Overview
- Association fees include common area maintenance, insurance, ground maintenance, maintenance structure, sewer, snow removal, sprinkler system, trash, water
- Southwood Terrace Subdivision
Security
- Fire and Smoke Detector
Ownership History
Purchase Details
Home Financials for this Owner
Home Financials are based on the most recent Mortgage that was taken out on this home.Purchase Details
Home Financials for this Owner
Home Financials are based on the most recent Mortgage that was taken out on this home.Similar Homes in Bismarck, ND
Home Values in the Area
Average Home Value in this Area
Purchase History
| Date | Type | Sale Price | Title Company |
|---|---|---|---|
| Warranty Deed | -- | New Title Company Name | |
| Warranty Deed | $100,000 | North Dakota Guaranty & Ttl |
Mortgage History
| Date | Status | Loan Amount | Loan Type |
|---|---|---|---|
| Open | $115,900 | New Conventional | |
| Previous Owner | $59,000 | New Conventional | |
| Previous Owner | $20,000 | Credit Line Revolving |
Property History
| Date | Event | Price | Change | Sq Ft Price |
|---|---|---|---|---|
| 02/16/2022 02/16/22 | Sold | -- | -- | -- |
| 12/24/2021 12/24/21 | Pending | -- | -- | -- |
| 12/20/2021 12/20/21 | For Sale | $169,900 | +69.9% | $94 / Sq Ft |
| 06/30/2021 06/30/21 | Sold | -- | -- | -- |
| 04/28/2021 04/28/21 | Pending | -- | -- | -- |
| 04/27/2021 04/27/21 | For Sale | $100,000 | -- | $65 / Sq Ft |
Tax History Compared to Growth
Tax History
| Year | Tax Paid | Tax Assessment Tax Assessment Total Assessment is a certain percentage of the fair market value that is determined by local assessors to be the total taxable value of land and additions on the property. | Land | Improvement |
|---|---|---|---|---|
| 2024 | $2,037 | $97,700 | $18,200 | $79,500 |
| 2023 | $2,490 | $97,700 | $18,200 | $79,500 |
| 2022 | $2,185 | $90,800 | $18,200 | $72,600 |
| 2021 | $1,313 | $72,800 | $15,600 | $57,200 |
| 2020 | $1,281 | $72,800 | $15,600 | $57,200 |
| 2019 | $720 | $72,800 | $0 | $0 |
| 2018 | $1,660 | $72,800 | $15,600 | $57,200 |
| 2017 | $1,451 | $76,650 | $15,600 | $61,050 |
| 2016 | $1,451 | $76,650 | $6,500 | $70,150 |
| 2014 | -- | $70,200 | $0 | $0 |
Agents Affiliated with this Home
-
HEIDI STEIN

Seller's Agent in 2022
HEIDI STEIN
BIANCO REALTY, INC.
(701) 527-1206
2 in this area
65 Total Sales
-
Hunter Roll

Buyer's Agent in 2022
Hunter Roll
TRADEMARK REALTY
(701) 400-2609
1 in this area
180 Total Sales
-
DENISE ZIEGLER
D
Seller's Agent in 2021
DENISE ZIEGLER
Better Homes and Gardens Real Estate Alliance Group
(701) 391-4566
5 in this area
302 Total Sales
-
AMY MONTGOMERY
A
Seller Co-Listing Agent in 2021
AMY MONTGOMERY
Better Homes and Gardens Real Estate Alliance Group
(701) 527-6874
5 in this area
299 Total Sales
Map
Source: Bismarck Mandan Board of REALTORS®
MLS Number: 3412923
APN: 0497-018-049
- 1086 Westwood St
- 1203 S Washington St
- 1205 S Washington St
- 1112 Portland Dr Unit 101
- 1112 Portland Dr Unit 104
- 1112 Portland Dr Unit 22
- 1112 Portland Dr Unit 302
- 1112 Portland Dr Unit 301
- 1307 Eastwood St
- 401 W Reno Ave
- 1203 Billings Dr
- 1317 Pocatello Dr
- 315 W Ingals Ave
- 1805 Bonn Blvd
- 1531 Pocatello Dr
- 1215 Columbia Dr
- 1555 Wichita Dr
- 826 W Bowen Ave
- 518 Lansing Ln
- 1333 Columbia Dr
