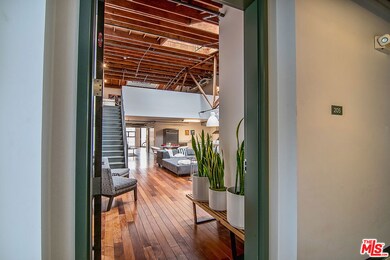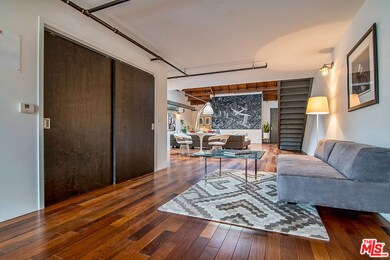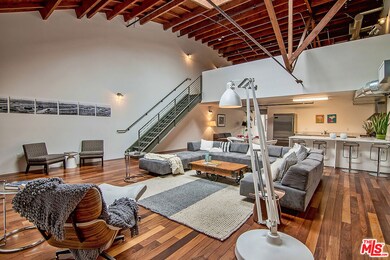1046 Princeton Dr Unit 205 Venice, CA 90292
Venice NeighborhoodHighlights
- 24-Hour Security
- Auto Driveway Gate
- 1.06 Acre Lot
- Coeur D'Alene Avenue Elementary School Rated A-
- City View
- Wood Flooring
About This Home
True Work Live Unit - Located in the vibrant Oxford Triangle neighborhood of Venice. These unique space offers the perfect blend of residential and commercial use, with the convenience of being located near shopping and entertainment. Two level space that features a combination of three private areas that can be bedrooms / offices / conference room and a loft with an open workstation. The interior is outfitted with high-end finishes, including stainless steel appliances, Italian-style cabinets, and marble countertops. The unit has 9-20 foot ceilings with large windows that provide ample natural light and a feeling of spaciousness. The commercial doors make it easy to access the exterior area, making it perfect for simply enjoying some fresh air. The Silicon Beach Lofts are located within the Marina Del Rey post office jurisdiction. The square footage is rentable SF. and measured per the CC&R's guidelines. Tenant pays HOA fee includes water, trash, gas- Monthly rent special 13th month free. Additional bathroom can be added on the upper level by Landlord.
Listing Agent
Berkshire Hathaway HomeServices California Properties License #01259992 Listed on: 06/04/2025

Condo Details
Home Type
- Condominium
Est. Annual Taxes
- $20,782
Year Built
- Built in 2010
Lot Details
- Gated Home
Property Views
- City
- Trees
Home Design
- Modern Architecture
- Split Level Home
Interior Spaces
- 3,030 Sq Ft Home
- 2-Story Property
- Built-In Features
- Living Room
- Dining Area
- Home Office
- Library
- Loft
- Bonus Room
- Laundry in Kitchen
Kitchen
- Breakfast Area or Nook
- Breakfast Bar
- Oven or Range
- Recirculated Exhaust Fan
- Microwave
- Dishwasher
- Disposal
Flooring
- Wood
- Carpet
- Concrete
- Ceramic Tile
Bedrooms and Bathrooms
- 3 Bedrooms
- 1 Full Bathroom
Home Security
- Security Lights
- Alarm System
Parking
- 2 Covered Spaces
- Covered Parking
- Side by Side Parking
- Auto Driveway Gate
- Guest Parking
Utilities
- Central Heating and Cooling System
- Vented Exhaust Fan
Listing and Financial Details
- Security Deposit $8,500
- Tenant pays for electricity, janitorial service, insurance, gas, water, trash collection
- Rent includes gas, trash collection, water
- 12 Month Lease Term
- Assessor Parcel Number 4229-003-096
Community Details
Pet Policy
- Call for details about the types of pets allowed
Security
- 24-Hour Security
- Controlled Access
- Fire and Smoke Detector
- Fire Sprinkler System
- Firewall
Additional Features
- 30 Units
- Elevator
Map
Source: The MLS
MLS Number: 25548989
APN: 4229-003-096
- 1046 Princeton Dr Unit 105
- 1046 Princeton Dr Unit 201
- 13700 Marina Pointe Dr Unit 429
- 13700 Marina Pointe Dr Unit 1411
- 13700 Marina Pointe Dr Unit 618
- 13700 Marina Pointe Dr Unit 1416
- 13700 Marina Pointe Dr Unit 306
- 13700 Marina Pointe Dr Unit 809
- 13700 Marina Pointe Dr Unit 617
- 13700 Marina Pointe Dr Unit 321
- 13700 Marina Pointe Dr Unit 1224
- 13700 Marina Pointe Dr Unit 1514
- 13700 Marina Pointe Dr Unit 1610
- 13700 Marina Pointe Dr Unit 1219
- 13700 Marina Pointe Dr Unit 1526
- 13700 Marina Pointe Dr Unit 722
- 13700 Marina Pointe Dr Unit 318
- 13650 Marina Pointe Dr Unit 1602
- 13650 Marina Pointe Dr Unit 1106
- 13650 Marina Pointe Dr Unit 403
- 13603 Marina Pointe Dr Unit FL5-ID1330
- 13603 Marina Pointe Dr Unit FL5-ID1329
- 13603 Marina Pointe Dr Unit FL3-ID1328
- 3221 Carter Ave
- 13603 Marina Pointe Dr
- 3221 Carter Ave Unit FL2-ID1332
- 13700 Marina Pointe Dr Unit 612
- 13700 Marina Pointe Dr Unit 408
- 13700 Marina Pointe Dr Unit 608
- 13700 Marina Pointe Dr Unit 429
- 13700 Marina Pointe Dr Unit 1911
- 13700 Marina Pointe Dr Unit 321
- 13700 Marina Pointe Dr Unit 415
- 13700 Marina Pointe Dr Unit 809
- 13700 Marina Pointe Dr Unit 617
- 13600 Marina Pointe Dr Unit 606
- 13600 Marina Pointe Dr Unit 702
- 13600 Marina Pointe Dr Unit 905
- 1008 Harbor Crossing Ln
- 3207 Thatcher Ave






