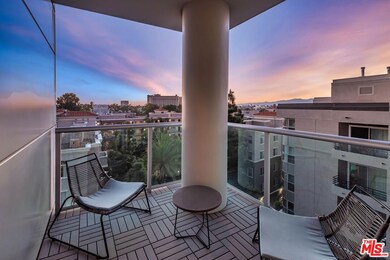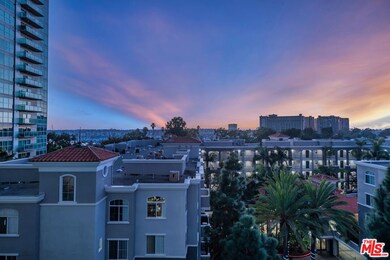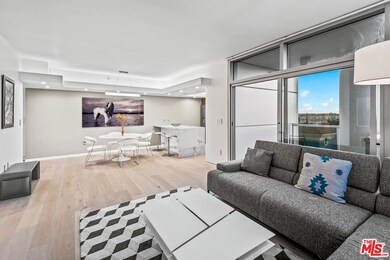Azzurra 13700 Marina Pointe Dr Unit 617 Marina Del Rey, CA 90292
Venice NeighborhoodHighlights
- Concierge
- Ocean View
- 24-Hour Security
- Coeur D'Alene Avenue Elementary School Rated A-
- Community Cabanas
- Gated Parking
About This Home
**Fully furnished** Extensively renovated 1 bedroom, 1 bathroom unit in the full service, Azzurra, with direct Marina, City & Mountain views. Enjoy tons of natural light throughout the day and year-round sunsets from this rare corner unit. Every square inch was updated and no expense was spared during this year long renovation. This one-of-a-kind unit offers top of the line finishes everywhere you look. Gorgeous hardwood floors, Italian fixtures, custom cabinets and built-in's throughout, motorized shades, electric fireplace, Sonos system, Toto Washlet toilet, smart thermostat, huge custom-built walk-in closet, & more. The unit is fully furnished with amazing designer furniture throughout! Unit also includes 2 car parking, in-unit LG washer & dryer, recently replaced HVAC & newer water heater. Rent include cable w/HD channels, internet, water, trash and an abundance of resort-style amenities -24 hour valet parking for guests, 24 hour front desk & security, concierge, rooftop spa & sky-lounge w/panoramic views, outdoor kitchen with BBQ's, sparkling heated pool & spa, business center, media lounge, fine art collection, indoor/outdoor professional fitness center w/yoga/pilates training studio, & more. Just seconds from world famous beaches, Marina access, LAX, parks, bike path, dog walk, Abbott Kinney, shops/restaurants & dine-in movie theater and much more!
Condo Details
Home Type
- Condominium
Est. Annual Taxes
- $9,135
Year Built
- Built in 2003
Property Views
- Mountain
- Park or Greenbelt
Interior Spaces
- 992 Sq Ft Home
- Furnished
- Built-In Features
- Electric Fireplace
- Living Room
- Dining Area
Kitchen
- Breakfast Bar
- Oven or Range
- Microwave
- Freezer
- Ice Maker
- Dishwasher
- Disposal
Flooring
- Wood
- Carpet
Bedrooms and Bathrooms
- 1 Bedroom
- Walk-In Closet
- 1 Full Bathroom
Laundry
- Laundry in unit
- Dryer
- Washer
Parking
- 2 Parking Spaces
- Gated Parking
- Guest Parking
- Controlled Entrance
Pool
- Filtered Pool
- Heated In Ground Pool
- Spa
Utilities
- Central Heating and Cooling System
- Cable TV Available
Listing and Financial Details
- Security Deposit $6,986
- Tenant pays for electricity, move in fee, move out fee
- Negotiable Lease Term
- Assessor Parcel Number 4229-019-120
Community Details
Overview
- 450 Units
- High-Rise Condominium
- 18-Story Property
Amenities
- Concierge
- Valet Parking
- Outdoor Cooking Area
- Sundeck
- Community Fire Pit
- Community Barbecue Grill
- Picnic Area
- Sauna
- Meeting Room
- Elevator
Recreation
- Community Cabanas
- Community Spa
- Park
Pet Policy
- Call for details about the types of pets allowed
Security
- 24-Hour Security
- Resident Manager or Management On Site
- Controlled Access
Map
About Azzurra
Source: The MLS
MLS Number: 25561731
APN: 4229-019-120
- 13700 Marina Pointe Dr Unit 722
- 13700 Marina Pointe Dr Unit 318
- 13700 Marina Pointe Dr Unit 1526
- 13700 Marina Pointe Dr Unit 809
- 13700 Marina Pointe Dr Unit 605
- 13700 Marina Pointe Dr Unit 1224
- 13700 Marina Pointe Dr Unit 1514
- 13700 Marina Pointe Dr Unit 1515
- 13700 Marina Pointe Dr Unit 1219
- 13700 Marina Pointe Dr Unit 618
- 13700 Marina Pointe Dr Unit 1411
- 13700 Marina Pointe Dr Unit 714
- 13650 Marina Pointe Dr Unit 403
- 13650 Marina Pointe Dr Unit 509
- 13600 Marina Pointe Dr Unit 1904
- 13600 Marina Pointe Dr Unit 905
- 13600 Marina Pointe Dr Unit 906
- 13600 Marina Pointe Dr Unit 415
- 13600 Marina Pointe Dr Unit 312
- 13600 Marina Pointe Dr Unit 1612
- 13700 Marina Pointe Dr Unit 327
- 13700 Marina Pointe Dr Unit 529
- 13700 Marina Pointe Dr Unit 924
- 13650 Marina Pointe Dr Unit 908
- 13600 Marina Pointe Dr Unit 1702
- 13600 Marina Pointe Dr Unit 1205
- 13600 Marina Pointe Dr Unit 407
- 13600 Marina Pointe Dr Unit 1709
- 13603 Marina Pointe Dr
- 13603 Marina Pointe Dr Unit FL5-ID1330
- 13603 Marina Pointe Dr Unit FL5-ID1329
- 13603 Marina Pointe Dr Unit FL3-ID1328
- 1046 Princeton Dr Unit 104
- 1046 Princeton Dr Unit 205
- 3221 Carter Ave
- 3221 Carter Ave Unit FL2-ID1332
- 13488 W Maxella Ave
- 13488 Maxella Ave Unit FL6-ID1308
- 13488 Maxella Ave Unit FL4-ID267
- 13488 Maxella Ave Unit FL6-ID636







