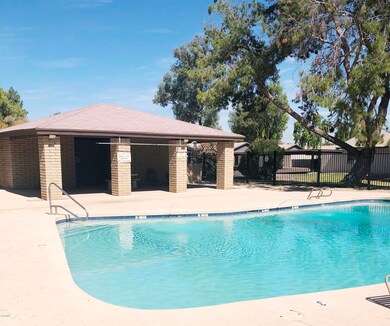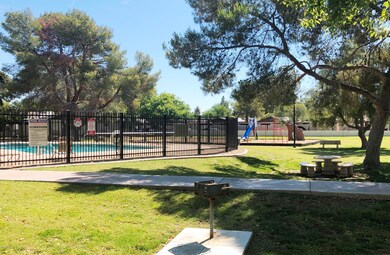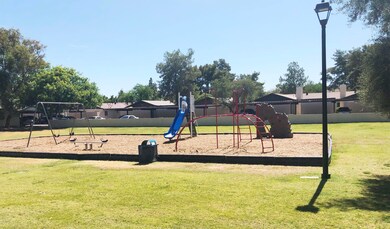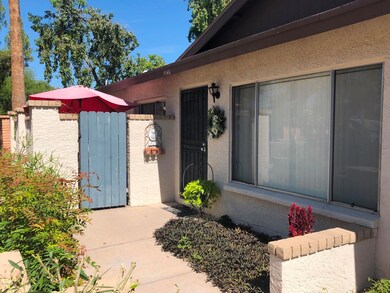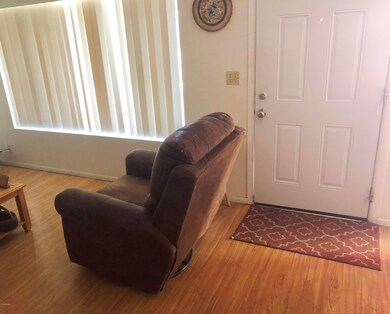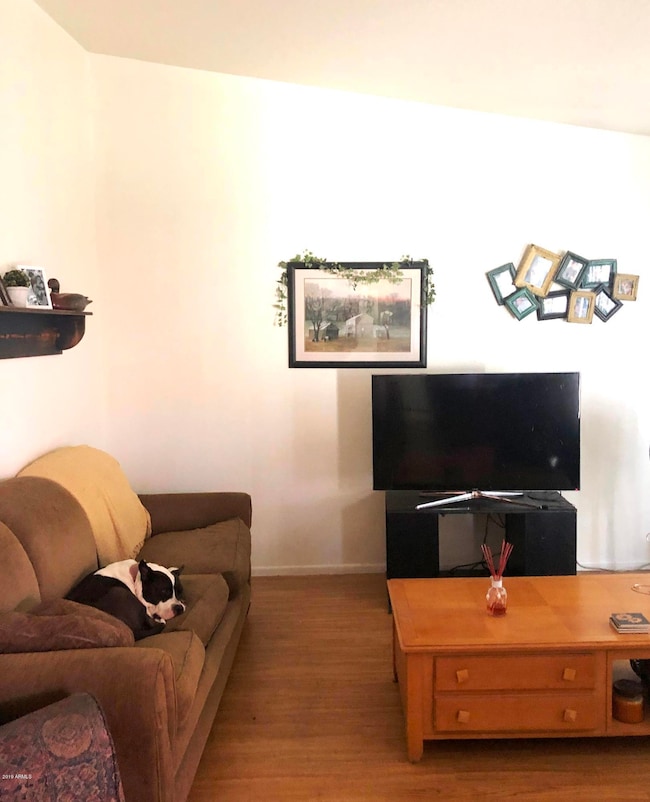
1046 W Malibu Dr Unit 104 Tempe, AZ 85282
West Tempe NeighborhoodEstimated Value: $306,000 - $339,000
Highlights
- 0.17 Acre Lot
- Eat-In Kitchen
- Remodeled Bathroom
- Heated Community Pool
- Community Playground
- Grass Covered Lot
About This Home
As of June 2019Investor special with Seller financing. Tenant in place for 20 years in great Tempe central location. HOA takes care of almost everything, requiring very little Landlord care. Seller wants to carry for minimum of 10 years, so Buyer can hold on to its cash. Tenant has lease until end of December.
Last Agent to Sell the Property
Property Management Real Estate License #BR007970000 Listed on: 05/29/2019
Townhouse Details
Home Type
- Townhome
Est. Annual Taxes
- $998
Year Built
- Built in 1981
Lot Details
- 7,500 Sq Ft Lot
- 1 Common Wall
- Block Wall Fence
- Grass Covered Lot
Home Design
- Composition Roof
- Block Exterior
- Stucco
Interior Spaces
- 1,088 Sq Ft Home
- 1-Story Property
- Laminate Flooring
Kitchen
- Eat-In Kitchen
- Dishwasher
Bedrooms and Bathrooms
- 3 Bedrooms
- Remodeled Bathroom
- 2 Bathrooms
Laundry
- Laundry in unit
- Dryer
- Washer
Parking
- 2 Carport Spaces
- Assigned Parking
Schools
- Carminati Elementary School
- Mckemy Middle School
- Tempe High School
Utilities
- Refrigerated Cooling System
- Heating Available
- Cable TV Available
Listing and Financial Details
- Tax Lot 104
- Assessor Parcel Number 123-43-138-A
Community Details
Overview
- Property has a Home Owners Association
- Amcor Association, Phone Number (480) 948-5860
- Southern Village Estates 2 Subdivision
Recreation
- Community Playground
- Heated Community Pool
Ownership History
Purchase Details
Home Financials for this Owner
Home Financials are based on the most recent Mortgage that was taken out on this home.Purchase Details
Similar Homes in Tempe, AZ
Home Values in the Area
Average Home Value in this Area
Purchase History
| Date | Buyer | Sale Price | Title Company |
|---|---|---|---|
| Au Jared K | $178,500 | Chicago Title Agency | |
| Rinaldi Property Management Llc | $175,000 | Fidelity National Title |
Mortgage History
| Date | Status | Borrower | Loan Amount |
|---|---|---|---|
| Open | Au Jared K | $142,800 |
Property History
| Date | Event | Price | Change | Sq Ft Price |
|---|---|---|---|---|
| 06/28/2019 06/28/19 | Sold | $178,500 | 0.0% | $164 / Sq Ft |
| 05/31/2019 05/31/19 | Pending | -- | -- | -- |
| 05/29/2019 05/29/19 | For Sale | $178,500 | -- | $164 / Sq Ft |
Tax History Compared to Growth
Tax History
| Year | Tax Paid | Tax Assessment Tax Assessment Total Assessment is a certain percentage of the fair market value that is determined by local assessors to be the total taxable value of land and additions on the property. | Land | Improvement |
|---|---|---|---|---|
| 2025 | $1,128 | $10,065 | -- | -- |
| 2024 | $1,114 | $9,586 | -- | -- |
| 2023 | $1,114 | $21,400 | $4,280 | $17,120 |
| 2022 | $1,069 | $16,630 | $3,320 | $13,310 |
| 2021 | $1,076 | $14,800 | $2,960 | $11,840 |
| 2020 | $1,043 | $13,660 | $2,730 | $10,930 |
| 2019 | $1,023 | $12,050 | $2,410 | $9,640 |
| 2018 | $998 | $10,320 | $2,060 | $8,260 |
| 2017 | $968 | $9,230 | $1,840 | $7,390 |
| 2016 | $961 | $8,550 | $1,710 | $6,840 |
| 2015 | $923 | $7,850 | $1,570 | $6,280 |
Agents Affiliated with this Home
-
Jeff Yaeger

Seller's Agent in 2019
Jeff Yaeger
Property Management Real Estate
(602) 418-5079
6 Total Sales
-
Beth Backus Roth

Buyer's Agent in 2019
Beth Backus Roth
Locality Real Estate
(602) 509-1610
33 Total Sales
Map
Source: Arizona Regional Multiple Listing Service (ARMLS)
MLS Number: 5932281
APN: 123-43-138A
- 1047 W Laguna Dr
- 828 W Laguna Dr
- 951 W La Jolla Dr
- 3711 S Judd St
- 633 W Southern Ave Unit 1131
- 931 W Hermosa Dr
- 3237 S Albert Ave
- 322 W Laguna Dr
- 1526 W Huntington Dr
- 1512 W Fairmont Dr
- 340 W Riviera Dr
- 1639 W Village Way
- 1706 W Village Way
- 1730 W Village Way
- 1646 W Fairmont Dr
- 654 W Fremont Dr
- 133 W Balboa Dr
- 1222 W Baseline Rd Unit 159
- 1222 W Baseline Rd Unit 114
- 4003 S Mill Ave Unit 51
- 1046 W Malibu Dr Unit 104
- 1042 W Malibu Dr Unit 101
- 1048 W Malibu Dr Unit 103
- 1050 W Malibu Dr Unit 101
- 1044 W Malibu Dr Unit 102
- 1052 W Malibu Dr Unit 102
- 1038 W Malibu Dr Unit 104
- 1054 W Malibu Dr Unit 104
- 1040 W Malibu Dr
- 1056 W Malibu Dr Unit 103
- 3313 S Parkside Dr
- 3311 S Parkside Dr Unit 104
- 1034 W Malibu Dr
- 3302 S Parkside Dr
- 1036 W Malibu Dr
- 3306 S Parkside Dr Unit 104
- 3304 S Parkside Dr Unit 102
- 3315 S Parkside Dr Unit 101
- 3317 S Parkside Dr Unit 102
- 1030 W Malibu Dr

