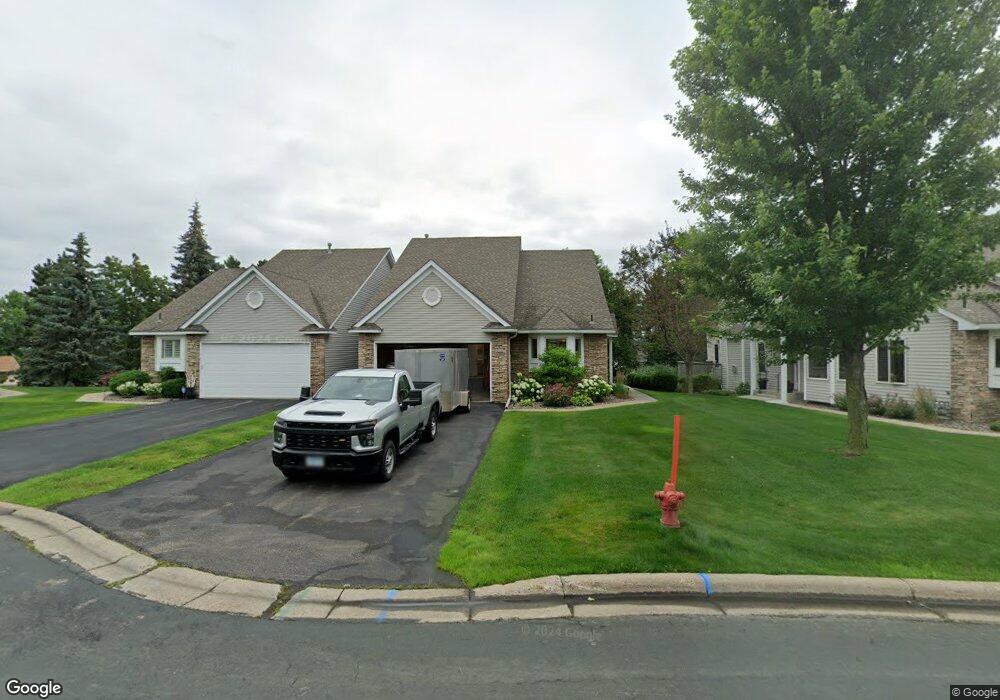1046 Westcliff Curve Saint Paul, MN 55126
Estimated Value: $510,000 - $564,000
3
Beds
1
Bath
2,993
Sq Ft
$181/Sq Ft
Est. Value
About This Home
This home is located at 1046 Westcliff Curve, Saint Paul, MN 55126 and is currently estimated at $542,060, approximately $181 per square foot. 1046 Westcliff Curve is a home located in Ramsey County with nearby schools including Island Lake Elementary School, Chippewa Middle School, and Mounds View Senior High School.
Ownership History
Date
Name
Owned For
Owner Type
Purchase Details
Closed on
Dec 5, 2022
Sold by
Holloway Raymond
Bought by
Andren Alicia
Current Estimated Value
Purchase Details
Closed on
Dec 1, 2022
Sold by
Holloway Raymond E
Bought by
Alicia Lynne Andren Trust
Create a Home Valuation Report for This Property
The Home Valuation Report is an in-depth analysis detailing your home's value as well as a comparison with similar homes in the area
Home Values in the Area
Average Home Value in this Area
Purchase History
| Date | Buyer | Sale Price | Title Company |
|---|---|---|---|
| Andren Alicia | $485,000 | -- | |
| Alicia Lynne Andren Trust | $485,000 | Burnet Title |
Source: Public Records
Tax History Compared to Growth
Tax History
| Year | Tax Paid | Tax Assessment Tax Assessment Total Assessment is a certain percentage of the fair market value that is determined by local assessors to be the total taxable value of land and additions on the property. | Land | Improvement |
|---|---|---|---|---|
| 2025 | $5,946 | $530,200 | $100,000 | $430,200 |
| 2023 | $5,946 | $458,800 | $100,000 | $358,800 |
| 2022 | $5,754 | $454,600 | $100,000 | $354,600 |
| 2021 | $5,770 | $404,600 | $100,000 | $304,600 |
| 2020 | $5,780 | $414,000 | $100,000 | $314,000 |
| 2019 | $5,400 | $387,300 | $50,000 | $337,300 |
| 2018 | $5,574 | $385,100 | $50,000 | $335,100 |
| 2017 | $5,600 | $385,100 | $50,000 | $335,100 |
| 2016 | $5,494 | $0 | $0 | $0 |
| 2015 | $5,150 | $362,000 | $50,000 | $312,000 |
| 2014 | $4,904 | $0 | $0 | $0 |
Source: Public Records
Map
Nearby Homes
- 4482 Victoria St N
- 4241 Sylvia Ln N
- 4186 Oxford Ct N
- 4202 Sylvia Ln S
- 4491 Churchill St
- 4525 Churchill St
- 4065 Wilshire Cir Unit 8
- 760 Heather Dr
- 766 County Road F W Unit I
- 766 County Road F W Unit 715
- 708 Brigadoon Cir
- 4371 Arden View Ct
- 742 County Road F W Unit D
- 742 County Road F W Unit 1002
- 4373 Arden View Ct
- 4035 Victoria St N Unit 110
- 4387 Arden View Ct
- 1008 Carmel Ct
- 1366 Arden View Dr
- 1036 Carmel Ct
- 1044 Westcliff Curve
- 1048 Westcliff Curve
- 1042 Westcliff Curve
- 1040 Westcliff Curve
- 1052 Westcliff Ct
- 4447 Victoria St N
- 0 Westcliff Curve
- 1047 Westcliff Curve
- 1054 Westcliff Ct
- 1038 Westcliff Curve
- 1051 Westcliff Curve
- 1053 Westcliff Curve
- 0 Westcliff Way
- 1036 Westcliff Curve
- 1056 Westcliff Ct
- 1045 Westcliff Curve
- 1055 Westcliff Curve
- 4441 Victoria St N
- 1034 Westcliff Curve
- 1058 Westcliff Ct
