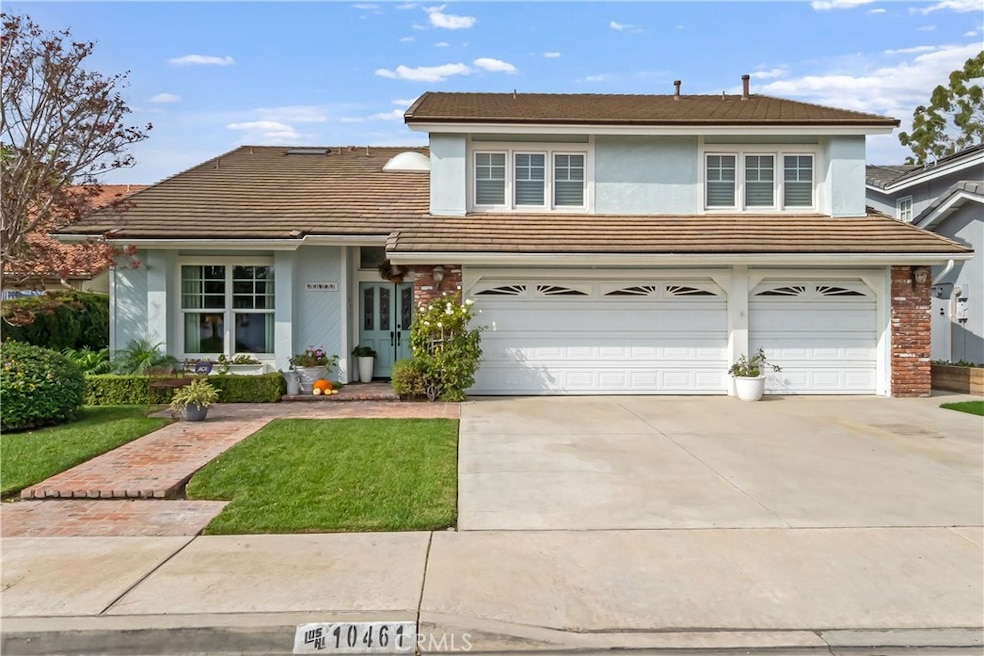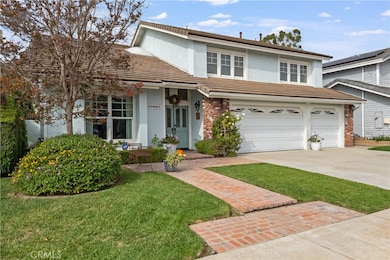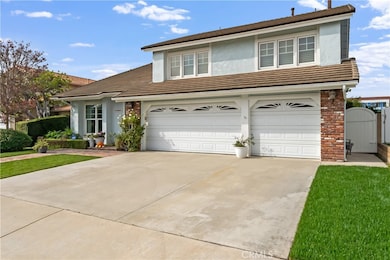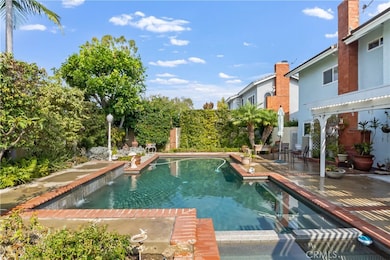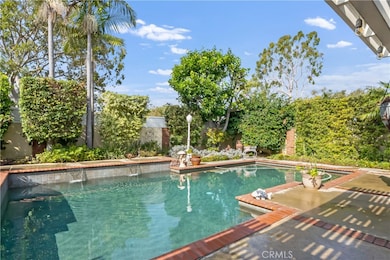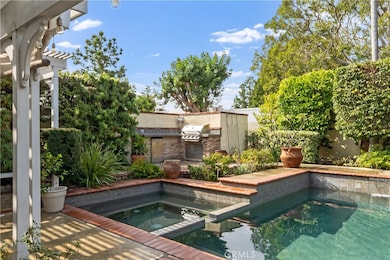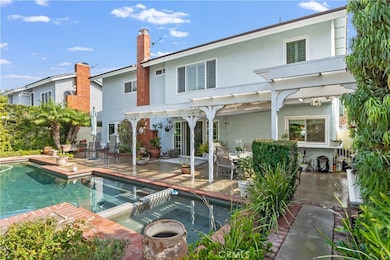10461 El Dorado Way Los Alamitos, CA 90720
Estimated payment $10,379/month
Highlights
- Black Bottom Pool
- Updated Kitchen
- Cathedral Ceiling
- Los Alamitos Elementary School Rated A
- Open Floorplan
- Great Room
About This Home
Nestled on a quiet cul-de-sac within the highly regarded Los Alamitos Unified School District, this nearly 3,000 sq. ft. contemporary residence blends modern comfort with timeless sophistication. Designed for both relaxed family living and effortless entertaining, the home offers five spacious bedrooms and three beautifully appointed bathrooms. Step inside to find an inviting, turnkey interior filled with natural light and thoughtful finishes throughout. The open-concept layout flows seamlessly from the expansive living areas to a gourmet kitchen and dining space that overlook the home’s true highlight—a gorgeously landscaped backyard oasis. Surrounded by mature greenery, the outdoor retreat features a Pebble Tec pool and spa, creating a private sanctuary perfect for summer gatherings or quiet outdoor evenings around the pool. You will love the amazing oversized primary bedroom retreat with the tastefully appointed en-suite bathroom! Every detail of this home speaks to care, comfort, and contemporary style, all within one of Orange County’s most sought-after communities. Discover the rare combination of tranquility, top-rated schools, and modern luxury—welcome home to your perfect Los Alamitos retreat. Original owner since 1978!
Listing Agent
RE/MAX College Park Realty Brokerage Phone: 562.225.8229 License #01797780 Listed on: 11/13/2025

Home Details
Home Type
- Single Family
Est. Annual Taxes
- $4,385
Year Built
- Built in 1978 | Remodeled
Lot Details
- 6,264 Sq Ft Lot
- Landscaped
- Level Lot
- Front and Back Yard Sprinklers
- Density is up to 1 Unit/Acre
Parking
- 3 Car Direct Access Garage
- Parking Storage or Cabinetry
- Parking Available
- Front Facing Garage
- Two Garage Doors
- Garage Door Opener
- Driveway
Home Design
- Entry on the 1st floor
- Additions or Alterations
- Interior Block Wall
- Tile Roof
Interior Spaces
- 2,922 Sq Ft Home
- 2-Story Property
- Open Floorplan
- Built-In Features
- Cathedral Ceiling
- Ceiling Fan
- Double Pane Windows
- Family Room with Fireplace
- Great Room
- Living Room
- Dining Room
- Storage
- Tile Flooring
Kitchen
- Updated Kitchen
- Eat-In Kitchen
- Breakfast Bar
- Electric Oven
- Electric Cooktop
- Microwave
- Dishwasher
- Granite Countertops
Bedrooms and Bathrooms
- 5 Bedrooms
- All Upper Level Bedrooms
- Remodeled Bathroom
- 3 Full Bathrooms
- Makeup or Vanity Space
- Dual Vanity Sinks in Primary Bathroom
- Soaking Tub
- Walk-in Shower
Laundry
- Laundry Room
- Laundry in Garage
Home Security
- Home Security System
- Carbon Monoxide Detectors
- Fire and Smoke Detector
Pool
- Black Bottom Pool
- Pebble Pool Finish
- Heated In Ground Pool
- Heated Spa
- In Ground Spa
Schools
- Los Alamitos High School
Utilities
- Central Heating and Cooling System
- Water Heater
Additional Features
- Exterior Lighting
- Suburban Location
Community Details
- No Home Owners Association
Listing and Financial Details
- Tax Lot 14
- Tax Tract Number 9978
- Assessor Parcel Number 24236108
- $685 per year additional tax assessments
Map
Home Values in the Area
Average Home Value in this Area
Tax History
| Year | Tax Paid | Tax Assessment Tax Assessment Total Assessment is a certain percentage of the fair market value that is determined by local assessors to be the total taxable value of land and additions on the property. | Land | Improvement |
|---|---|---|---|---|
| 2025 | $4,385 | $351,937 | $100,412 | $251,525 |
| 2024 | $4,385 | $345,037 | $98,443 | $246,594 |
| 2023 | $4,278 | $338,272 | $96,513 | $241,759 |
| 2022 | $4,249 | $331,640 | $94,621 | $237,019 |
| 2021 | $4,155 | $325,138 | $92,766 | $232,372 |
| 2020 | $4,159 | $321,805 | $91,815 | $229,990 |
| 2019 | $4,014 | $315,496 | $90,015 | $225,481 |
| 2018 | $3,821 | $309,310 | $88,250 | $221,060 |
| 2017 | $3,737 | $303,246 | $86,520 | $216,726 |
| 2016 | $3,663 | $297,300 | $84,823 | $212,477 |
| 2015 | $3,617 | $292,835 | $83,549 | $209,286 |
| 2014 | $3,491 | $287,099 | $81,912 | $205,187 |
Property History
| Date | Event | Price | List to Sale | Price per Sq Ft |
|---|---|---|---|---|
| 11/13/2025 11/13/25 | For Sale | $1,900,000 | -- | $650 / Sq Ft |
Source: California Regional Multiple Listing Service (CRMLS)
MLS Number: PW25250638
APN: 242-361-08
- 3832 Holden Cir
- 10572 Acorn Place
- 3260 Lilly Ave
- 10842 Pine St
- 10144 Bloomfield Ave
- 10202 Aqueduct Dr
- 10126 Bloomfield Ave
- 10681 Oak St Unit 29
- 10424 Santa Rita St
- 10455 Santa Marta St
- 2912 Claremore Ln
- 4177 Elizabeth Ct
- 3116 Armourdale Ave
- 7890 E Spring St Unit 18F
- 7890 E Spring St Unit 19A
- 7890 E Spring St
- 7890 E Spring St Unit 4W
- 7890 E Spring St Unit 21I
- 7890 E Spring St Unit 10F
- 7890 E Spring St Unit 10G
- 10636 Chestnut St Unit 10636 Chestnut Street
- 10726 Oak St
- 4121 Katella Ave
- 3961 Green Ave
- 3671 Howard Ave Unit 1
- 11152 Wallingsford Rd
- 4051 Howard Ave
- 4092 Howard Ave
- 4331 Green Ave Unit C
- 12100 226th St
- 4397 Green Ave
- 4301 Farquhar Ave
- 4331 Farquhar Ave
- 4461 Farquhar Ave Unit E
- 4821 Cathy Ave
- 9755 Lipari Cir
- 3312 Kenilworth Dr
- 11171 Midway Dr
- 22023 Violeta Ave
- 4455 Casa Grande Cir
