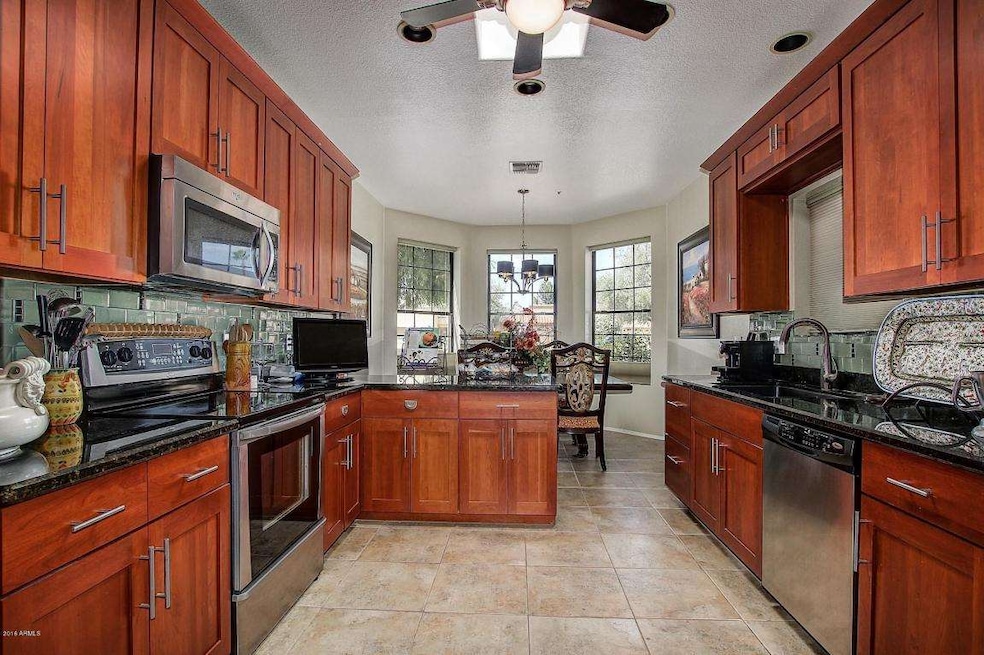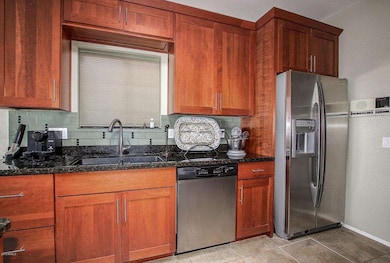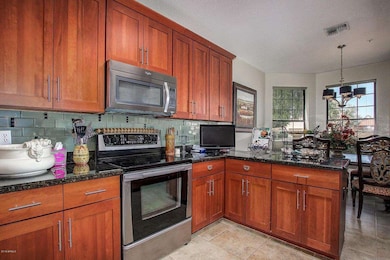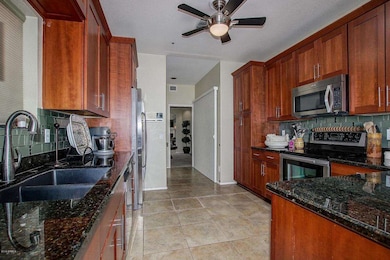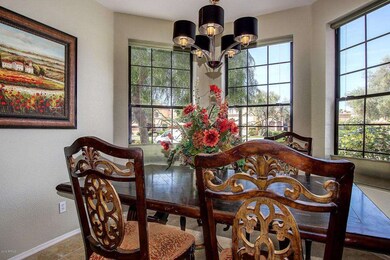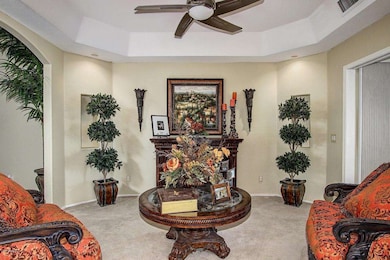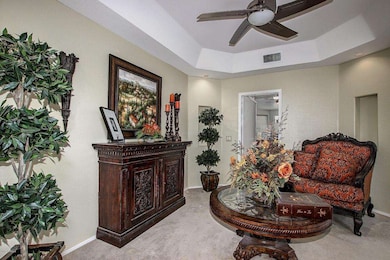
10463 E Fanfol Ln Unit 7 Scottsdale, AZ 85258
Scottsdale Ranch NeighborhoodHighlights
- Gated Community
- Mountain View
- Contemporary Architecture
- Laguna Elementary School Rated A
- Clubhouse
- Granite Countertops
About This Home
As of May 2024Scottsdale Ranch gated community in Suntree East! Excellent floor plan, ease of flow w/formal foyer & art space galore! Bright elegant Kitchen designed for the gourmet with solid cherry cabinetry and granite that opens to the cozy breakfast room. Master bedroom comes complete with private sitting area, jetted tubs in both baths, classy closets in all closets, bathrooms have granite & solid cherry cabinetry too! Dual pane windows for energy efficiency. No maintenance back patio w/tranquil fountain with north south exposure. New garage cabinets, work bench & epoxy floor. Premium community location, just a short walk to the heated Community Pool and Spa. All this plus Scottsdale Ranch amenities...boating, fishing and social activities galore!
Home Details
Home Type
- Single Family
Est. Annual Taxes
- $2,342
Year Built
- Built in 1994
Lot Details
- 3,998 Sq Ft Lot
- Cul-De-Sac
- Desert faces the front and back of the property
- Grass Covered Lot
HOA Fees
Parking
- 2 Car Garage
- Garage Door Opener
Home Design
- Contemporary Architecture
- Wood Frame Construction
- Tile Roof
- Foam Roof
- Stucco
Interior Spaces
- 2,034 Sq Ft Home
- 1-Story Property
- Central Vacuum
- Ceiling height of 9 feet or more
- Ceiling Fan
- Skylights
- Living Room with Fireplace
- Mountain Views
Kitchen
- Built-In Microwave
- Granite Countertops
Flooring
- Carpet
- Tile
Bedrooms and Bathrooms
- 3 Bedrooms
- 2 Bathrooms
- Bathtub With Separate Shower Stall
Home Security
- Security System Owned
- Intercom
- Fire Sprinkler System
Schools
- Cochise Elementary School
- Mountainside Middle School
- Desert Mountain Elementary High School
Utilities
- Refrigerated Cooling System
- Heating Available
- High Speed Internet
- Cable TV Available
Additional Features
- No Interior Steps
- Covered patio or porch
Listing and Financial Details
- Tax Lot 7
- Assessor Parcel Number 217-34-213
Community Details
Overview
- Association fees include ground maintenance, front yard maint
- Scottsdale Ranch Association, Phone Number (480) 860-1259
- Suntree East Association, Phone Number (602) 943-2384
- Association Phone (602) 943-2384
- Suntree East Amd Subdivision
Amenities
- Clubhouse
- Recreation Room
Recreation
- Heated Community Pool
- Community Spa
- Bike Trail
Security
- Gated Community
Ownership History
Purchase Details
Home Financials for this Owner
Home Financials are based on the most recent Mortgage that was taken out on this home.Purchase Details
Purchase Details
Home Financials for this Owner
Home Financials are based on the most recent Mortgage that was taken out on this home.Purchase Details
Home Financials for this Owner
Home Financials are based on the most recent Mortgage that was taken out on this home.Purchase Details
Home Financials for this Owner
Home Financials are based on the most recent Mortgage that was taken out on this home.Purchase Details
Similar Homes in the area
Home Values in the Area
Average Home Value in this Area
Purchase History
| Date | Type | Sale Price | Title Company |
|---|---|---|---|
| Warranty Deed | $701,775 | Old Republic Title Agency | |
| Special Warranty Deed | -- | None Available | |
| Warranty Deed | $400,000 | Old Republic Title Agency | |
| Interfamily Deed Transfer | -- | None Available | |
| Warranty Deed | $325,000 | Guaranty Title Agency | |
| Warranty Deed | $205,500 | Chicago Title Insurance Co |
Mortgage History
| Date | Status | Loan Amount | Loan Type |
|---|---|---|---|
| Previous Owner | $255,000 | New Conventional | |
| Previous Owner | $236,000 | New Conventional | |
| Previous Owner | $225,000 | New Conventional | |
| Previous Owner | $250,000 | New Conventional | |
| Previous Owner | $260,000 | New Conventional |
Property History
| Date | Event | Price | Change | Sq Ft Price |
|---|---|---|---|---|
| 05/30/2024 05/30/24 | Sold | $715,000 | -1.4% | $355 / Sq Ft |
| 03/22/2024 03/22/24 | Price Changed | $725,000 | -6.5% | $360 / Sq Ft |
| 03/07/2024 03/07/24 | Price Changed | $775,000 | -3.1% | $385 / Sq Ft |
| 02/15/2024 02/15/24 | Price Changed | $799,900 | -3.0% | $397 / Sq Ft |
| 01/31/2024 01/31/24 | For Sale | $825,000 | +106.3% | $409 / Sq Ft |
| 06/10/2016 06/10/16 | Sold | $400,000 | +0.8% | $197 / Sq Ft |
| 04/20/2016 04/20/16 | For Sale | $397,000 | -- | $195 / Sq Ft |
Tax History Compared to Growth
Tax History
| Year | Tax Paid | Tax Assessment Tax Assessment Total Assessment is a certain percentage of the fair market value that is determined by local assessors to be the total taxable value of land and additions on the property. | Land | Improvement |
|---|---|---|---|---|
| 2025 | $2,208 | $41,955 | -- | -- |
| 2024 | $2,341 | $39,957 | -- | -- |
| 2023 | $2,341 | $53,310 | $10,660 | $42,650 |
| 2022 | $2,228 | $41,310 | $8,260 | $33,050 |
| 2021 | $2,417 | $39,860 | $7,970 | $31,890 |
| 2020 | $2,396 | $38,220 | $7,640 | $30,580 |
| 2019 | $2,323 | $35,670 | $7,130 | $28,540 |
| 2018 | $2,270 | $35,070 | $7,010 | $28,060 |
| 2017 | $2,142 | $34,460 | $6,890 | $27,570 |
| 2016 | $2,460 | $32,550 | $6,510 | $26,040 |
| 2015 | $2,342 | $33,720 | $6,740 | $26,980 |
Agents Affiliated with this Home
-
Joseph Callaway

Seller's Agent in 2024
Joseph Callaway
eXp Realty
(602) 796-5751
2 in this area
68 Total Sales
-
Josh Hintzen

Seller's Agent in 2016
Josh Hintzen
Real Broker
(480) 356-5657
8 in this area
517 Total Sales
-
Eric Fellows

Seller Co-Listing Agent in 2016
Eric Fellows
Realty One Group
(480) 406-5883
2 in this area
50 Total Sales
-
Mark Carvalho

Buyer's Agent in 2016
Mark Carvalho
Carvalho Real Estate
(480) 250-6099
59 Total Sales
Map
Source: Arizona Regional Multiple Listing Service (ARMLS)
MLS Number: 5431274
APN: 217-34-213
- 10499 E Fanfol Ln Unit 1
- 10509 E Fanfol Ln
- 10450 E Terra Dr
- 10338 E San Salvador Dr
- 9460 N 105th Place
- 10510 E Terra Dr
- 9230 N 104th Place
- 9484 N 105th Place
- 10500 E Mission Ln Unit 11A
- 10580 E San Salvador Dr
- 9445 N 106th St Unit 87
- 10591 E Saddlehorn Dr Unit 76
- 10266 E Caron St
- 9442 N 106th Place Unit 81
- 10545 E Mission Ln
- 10522 E Bella Vista Dr
- 9115 N 101st Way
- 10587 E Caron St
- 10580 E Bella Vista Dr
- 10080 E Mountain View Lake Dr Unit 138
