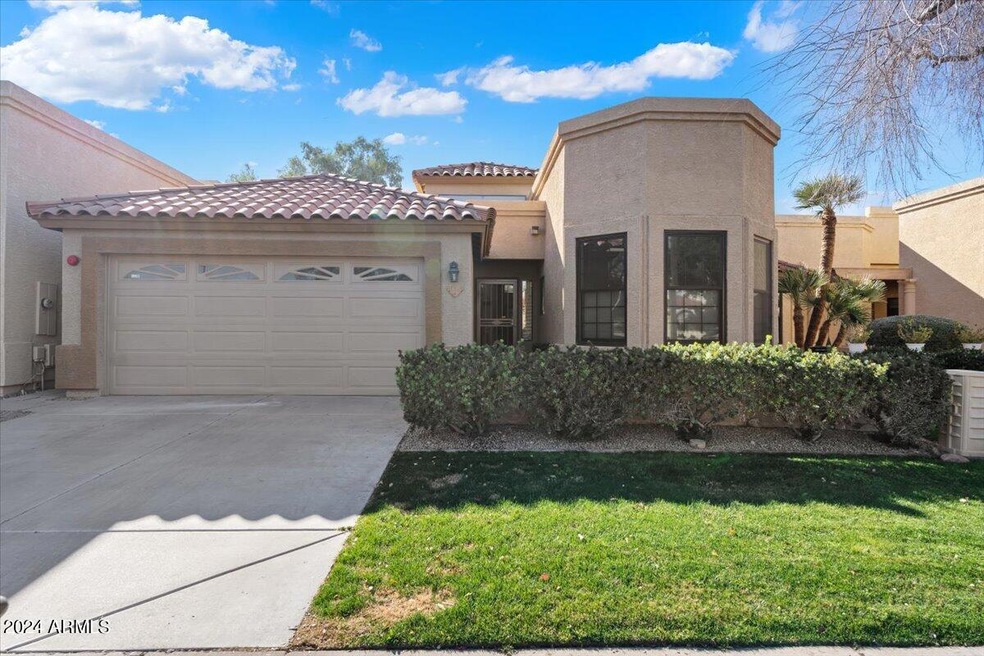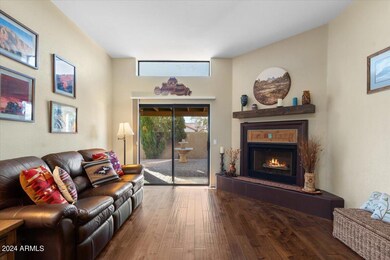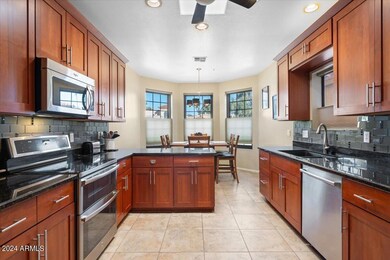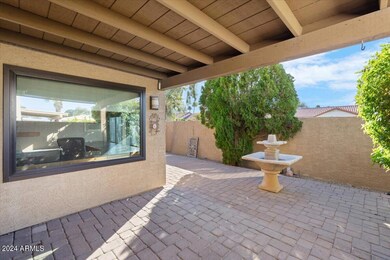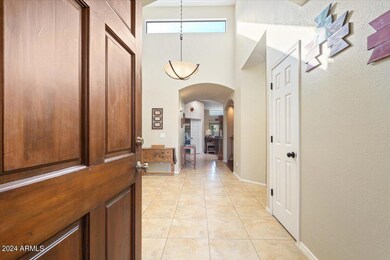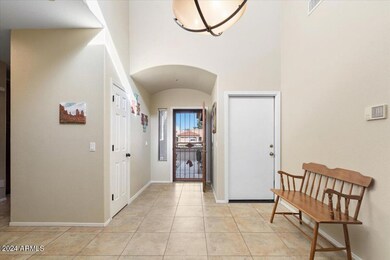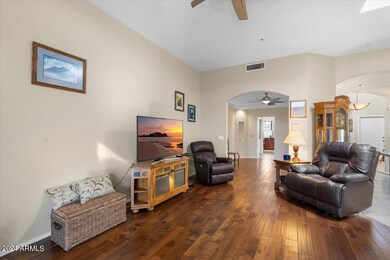
10463 E Fanfol Ln Unit 7 Scottsdale, AZ 85258
Scottsdale Ranch NeighborhoodHighlights
- Gated Community
- Community Lake
- Wood Flooring
- Laguna Elementary School Rated A
- Vaulted Ceiling
- Hydromassage or Jetted Bathtub
About This Home
As of May 2024SCOTTSDALE RANCH. Gated security in Suntree East. Green lawn in front and secluded patio in back. Soaring ceilings, beautiful floors. Updated kitchen with Cherry cabinets, granite counters and neutral tile. Spacious primary bath with Jacuzzi tub, dual sinks and a walk-in closet. Second Jacuzzi tub in hall bath. Sun splashed and pavered patio. Big fountain (as-is). Beautiful epoxy finish garage floor and built in cabinets. Great location close to everything.
Last Agent to Sell the Property
eXp Realty Brokerage Phone: 480-596-5751 License #SA116603000

Home Details
Home Type
- Single Family
Est. Annual Taxes
- $2,341
Year Built
- Built in 1994
Lot Details
- 3,998 Sq Ft Lot
- Cul-De-Sac
- Desert faces the front and back of the property
- Block Wall Fence
- Front and Back Yard Sprinklers
- Sprinklers on Timer
HOA Fees
Parking
- 2 Car Direct Access Garage
- Garage Door Opener
Home Design
- Wood Frame Construction
- Built-Up Roof
- Stucco
Interior Spaces
- 2,015 Sq Ft Home
- 1-Story Property
- Central Vacuum
- Vaulted Ceiling
- Triple Pane Windows
- Living Room with Fireplace
- Intercom
Kitchen
- Built-In Microwave
- Granite Countertops
Flooring
- Wood
- Carpet
- Tile
Bedrooms and Bathrooms
- 3 Bedrooms
- 2 Bathrooms
- Dual Vanity Sinks in Primary Bathroom
- Hydromassage or Jetted Bathtub
- Bathtub With Separate Shower Stall
Schools
- Laguna Elementary School
- Mountainside Middle School
- Desert Mountain High School
Utilities
- Refrigerated Cooling System
- Heating Available
- High Speed Internet
- Cable TV Available
Additional Features
- No Interior Steps
- Patio
Listing and Financial Details
- Home warranty included in the sale of the property
- Tax Lot 7
- Assessor Parcel Number 217-34-213
Community Details
Overview
- Association fees include ground maintenance
- City Property Association, Phone Number (602) 437-4777
- Scottsdale Ranch Association, Phone Number (480) 860-2022
- Association Phone (480) 860-2022
- Suntree East Subdivision
- Community Lake
Recreation
- Tennis Courts
- Heated Community Pool
- Community Spa
- Bike Trail
Security
- Gated Community
Ownership History
Purchase Details
Home Financials for this Owner
Home Financials are based on the most recent Mortgage that was taken out on this home.Purchase Details
Purchase Details
Home Financials for this Owner
Home Financials are based on the most recent Mortgage that was taken out on this home.Purchase Details
Home Financials for this Owner
Home Financials are based on the most recent Mortgage that was taken out on this home.Purchase Details
Home Financials for this Owner
Home Financials are based on the most recent Mortgage that was taken out on this home.Purchase Details
Map
Home Values in the Area
Average Home Value in this Area
Purchase History
| Date | Type | Sale Price | Title Company |
|---|---|---|---|
| Warranty Deed | $701,775 | Old Republic Title Agency | |
| Special Warranty Deed | -- | None Available | |
| Warranty Deed | $400,000 | Old Republic Title Agency | |
| Interfamily Deed Transfer | -- | None Available | |
| Warranty Deed | $325,000 | Guaranty Title Agency | |
| Warranty Deed | $205,500 | Chicago Title Insurance Co |
Mortgage History
| Date | Status | Loan Amount | Loan Type |
|---|---|---|---|
| Previous Owner | $255,000 | New Conventional | |
| Previous Owner | $236,000 | New Conventional | |
| Previous Owner | $225,000 | New Conventional | |
| Previous Owner | $250,000 | New Conventional | |
| Previous Owner | $260,000 | New Conventional |
Property History
| Date | Event | Price | Change | Sq Ft Price |
|---|---|---|---|---|
| 05/30/2024 05/30/24 | Sold | $715,000 | -1.4% | $355 / Sq Ft |
| 03/22/2024 03/22/24 | Price Changed | $725,000 | -6.5% | $360 / Sq Ft |
| 03/07/2024 03/07/24 | Price Changed | $775,000 | -3.1% | $385 / Sq Ft |
| 02/15/2024 02/15/24 | Price Changed | $799,900 | -3.0% | $397 / Sq Ft |
| 01/31/2024 01/31/24 | For Sale | $825,000 | +106.3% | $409 / Sq Ft |
| 06/10/2016 06/10/16 | Sold | $400,000 | +0.8% | $197 / Sq Ft |
| 04/20/2016 04/20/16 | For Sale | $397,000 | -- | $195 / Sq Ft |
Tax History
| Year | Tax Paid | Tax Assessment Tax Assessment Total Assessment is a certain percentage of the fair market value that is determined by local assessors to be the total taxable value of land and additions on the property. | Land | Improvement |
|---|---|---|---|---|
| 2025 | $2,208 | $41,955 | -- | -- |
| 2024 | $2,341 | $39,957 | -- | -- |
| 2023 | $2,341 | $53,310 | $10,660 | $42,650 |
| 2022 | $2,228 | $41,310 | $8,260 | $33,050 |
| 2021 | $2,417 | $39,860 | $7,970 | $31,890 |
| 2020 | $2,396 | $38,220 | $7,640 | $30,580 |
| 2019 | $2,323 | $35,670 | $7,130 | $28,540 |
| 2018 | $2,270 | $35,070 | $7,010 | $28,060 |
| 2017 | $2,142 | $34,460 | $6,890 | $27,570 |
| 2016 | $2,460 | $32,550 | $6,510 | $26,040 |
| 2015 | $2,342 | $33,720 | $6,740 | $26,980 |
About the Listing Agent

At Those Callaways, we don't make our clients dependent on a single agent. We empower our clients by serving them as a team. Each Those Callaways agent specializes in a step of the process and is guided by only one rule – Put the Client First!
Through honesty, competence, and care we keep you in charge.
At Those Callaways, your needs are number one. Your criteria, your schedule, your need for communication, your goals, and your dreams are all that matter. You must be apprised of
Joseph's Other Listings
Source: Arizona Regional Multiple Listing Service (ARMLS)
MLS Number: 6657560
APN: 217-34-213
- 10499 E Fanfol Ln Unit 1
- 10509 E Fanfol Ln
- 10338 E San Salvador Dr
- 10450 E Terra Dr
- 9460 N 105th Place
- 10510 E Terra Dr
- 9230 N 104th Place
- 9484 N 105th Place
- 10500 E Mission Ln Unit 11A
- 10580 E San Salvador Dr
- 9445 N 106th St Unit 87
- 10591 E Saddlehorn Dr Unit 76
- 10266 E Caron St
- 9442 N 106th Place Unit 81
- 10545 E Mission Ln
- 10522 E Bella Vista Dr
- 9115 N 101st Way
- 10587 E Caron St
- 10580 E Bella Vista Dr
- 10080 E Mountain View Lake Dr Unit 138
