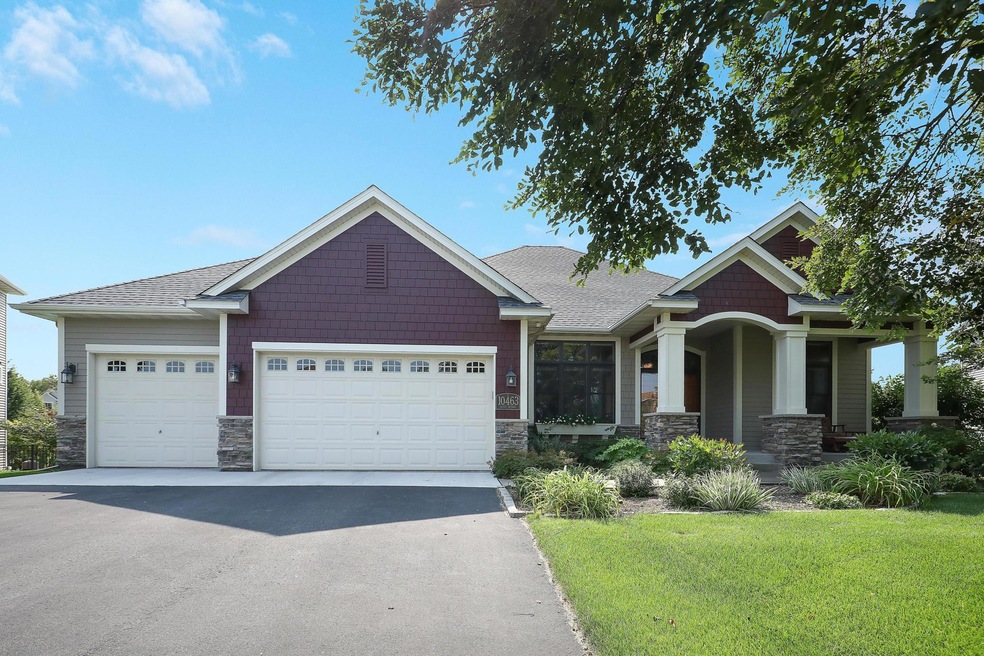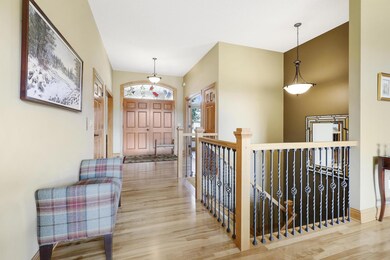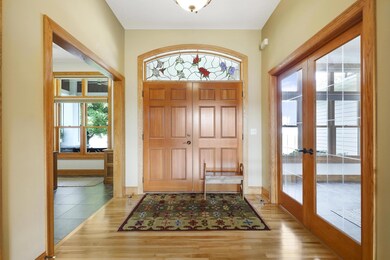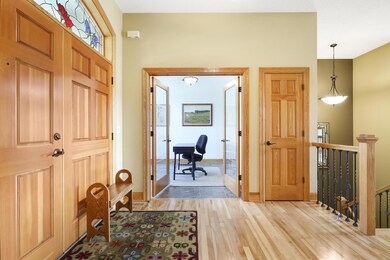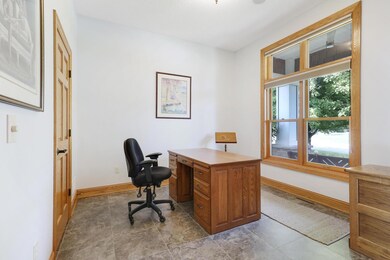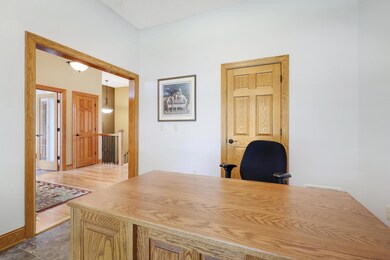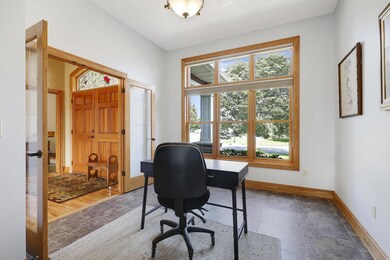
10463 Scott Ave N Brooklyn Park, MN 55443
Orchard Trail NeighborhoodEstimated Value: $618,000 - $802,000
Highlights
- 2 Fireplaces
- The kitchen features windows
- Living Room
- Home Office
- 3 Car Attached Garage
- Entrance Foyer
About This Home
As of November 2022Beautiful custom built rambler with all the amenities you could want and backs up to pond! The exterior features beautiful stonework, woodwork, landscaping and front porch. The main level is built for today's open concept living! Enjoy the custom kitchen, hardwood floors, massive mudroom and laundry room and a beautiful custom entertainment area with built in surround sound and fireplace. Huge Master suite on main with walk-in closet and separate tub and walk-in shower. Rounding out the main level is the stunning sun room off the kitchen, half bathroom & 2 separate offices. Entertaining is made easy when you move to the lower level walkout with a big open spaces, wet bar, gas fireplace, huge study, family room and built to ADA spec for wheel chair accessibility and ALL interior doorways are wheelchair accessible. 2 lower level bedrooms & huge bathroom. Last but not least this home has an elevator that goes from main floor to basement!
Home Details
Home Type
- Single Family
Est. Annual Taxes
- $8,639
Year Built
- Built in 2006
Lot Details
- 0.53 Acre Lot
- Lot Dimensions are 65x185x156x221
- Few Trees
HOA Fees
- $26 Monthly HOA Fees
Parking
- 3 Car Attached Garage
Interior Spaces
- 1-Story Property
- 2 Fireplaces
- Entrance Foyer
- Family Room
- Living Room
- Home Office
Kitchen
- Range
- Microwave
- Freezer
- Dishwasher
- The kitchen features windows
Bedrooms and Bathrooms
- 3 Bedrooms
Laundry
- Dryer
- Washer
Finished Basement
- Walk-Out Basement
- Basement Storage
Utilities
- Forced Air Heating and Cooling System
Community Details
- Community Association Group Association, Phone Number (651) 882-0405
- Oxbow Creek 8Th Add Subdivision
Listing and Financial Details
- Assessor Parcel Number 0411921420010
Ownership History
Purchase Details
Home Financials for this Owner
Home Financials are based on the most recent Mortgage that was taken out on this home.Purchase Details
Purchase Details
Home Financials for this Owner
Home Financials are based on the most recent Mortgage that was taken out on this home.Similar Homes in the area
Home Values in the Area
Average Home Value in this Area
Purchase History
| Date | Buyer | Sale Price | Title Company |
|---|---|---|---|
| Stone Kelly | $670,000 | American Title | |
| Warren Janet S | -- | None Available | |
| Warren Randall C | $689,810 | -- |
Mortgage History
| Date | Status | Borrower | Loan Amount |
|---|---|---|---|
| Open | Stone Kelly | $270,000 | |
| Previous Owner | Warren Randall C | $195,000 |
Property History
| Date | Event | Price | Change | Sq Ft Price |
|---|---|---|---|---|
| 11/04/2022 11/04/22 | Sold | $670,000 | +3.1% | $149 / Sq Ft |
| 09/15/2022 09/15/22 | Pending | -- | -- | -- |
| 09/15/2022 09/15/22 | For Sale | $650,000 | -- | $144 / Sq Ft |
Tax History Compared to Growth
Tax History
| Year | Tax Paid | Tax Assessment Tax Assessment Total Assessment is a certain percentage of the fair market value that is determined by local assessors to be the total taxable value of land and additions on the property. | Land | Improvement |
|---|---|---|---|---|
| 2023 | $9,034 | $627,600 | $132,500 | $495,100 |
| 2022 | $8,639 | $572,100 | $133,500 | $438,600 |
| 2021 | $8,090 | $595,000 | $80,000 | $515,000 |
| 2020 | $8,138 | $564,100 | $80,000 | $484,100 |
| 2019 | $8,237 | $540,900 | $80,000 | $460,900 |
| 2018 | $8,290 | $522,200 | $79,100 | $443,100 |
| 2017 | $8,011 | $483,900 | $79,100 | $404,800 |
| 2016 | $7,653 | $455,200 | $79,100 | $376,100 |
| 2015 | $7,608 | $439,900 | $63,800 | $376,100 |
| 2014 | -- | $382,900 | $63,800 | $319,100 |
Agents Affiliated with this Home
-
Marissa Winegarden

Seller's Agent in 2022
Marissa Winegarden
eXp Realty
(612) 695-5990
2 in this area
388 Total Sales
-
Erik Winegarden

Seller Co-Listing Agent in 2022
Erik Winegarden
eXp Realty
(612) 695-5990
2 in this area
287 Total Sales
-
Chelsea Wood

Buyer's Agent in 2022
Chelsea Wood
eXp Realty
(701) 893-6922
1 in this area
36 Total Sales
Map
Source: NorthstarMLS
MLS Number: 6260440
APN: 04-119-21-42-0010
- 10512 Toledo Dr N
- 10608 Toledo Dr N
- 5201 107th Ave N
- 10543 Noble Cir N
- 10787 Unity Ln N
- 5901 106th Ave N
- 5233 108th Ave N
- 5631 103rd Ave N
- 5460 100th Ln N
- 10026 Scott Ave N
- 10025 Toledo Dr N
- 10019 Oakwood Ct N
- 5633 100th Ln N
- 10123 Yates Ave N
- 5679 100th Ln N
- 4112 105th Trail N
- 10402 Indiana Ave N
- 10925 River Pines Dr N
- 5061 Oxbow Place
- 6519 102nd Ave N
- 10463 Scott Ave N
- 10457 Scott Ave N
- 10469 Scott Ave N
- 10469 Scott Ave N
- 10412 Toledo Dr N
- 10418 Toledo Dr N
- 10406 Toledo Dr N
- 10475 Scott Ave N
- 10430 Toledo Dr N
- 10451 Scott Ave N
- 10400 Toledo Dr N
- 10411 Regent Ave N
- 10442 Toledo Dr N
- 10441 Regent Ave N
- 10480 Scott Ave N
- 10454 Toledo Dr N
- 10481 Scott Ave N
- 10466 Toledo Dr N
- 10472 Toledo Dr N
- 10472 Toledo Dr N
