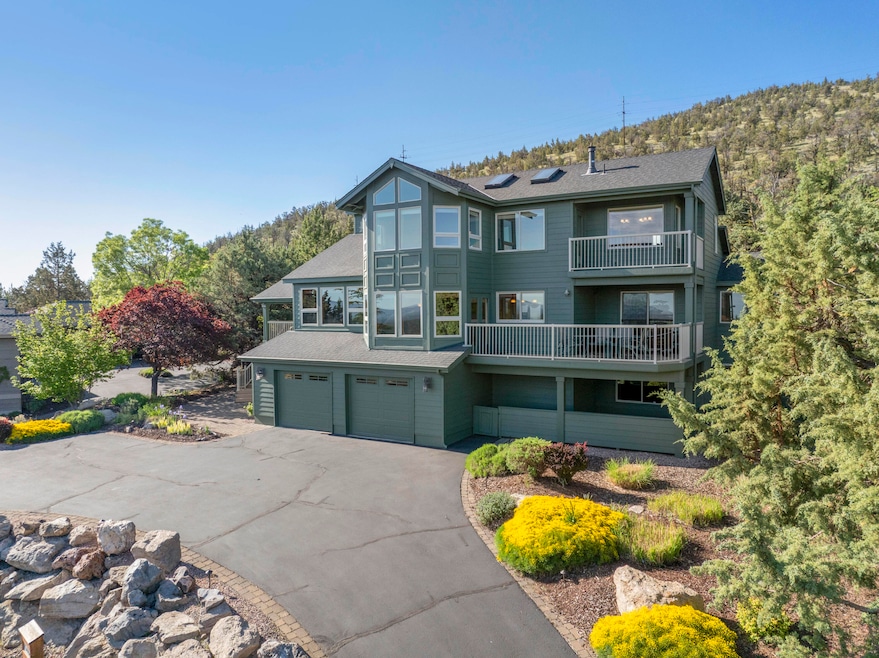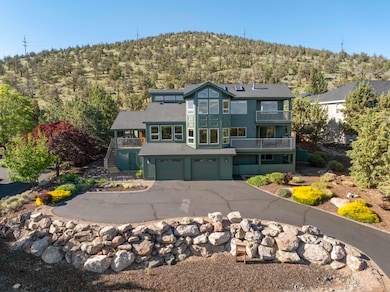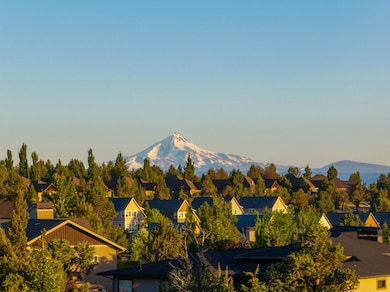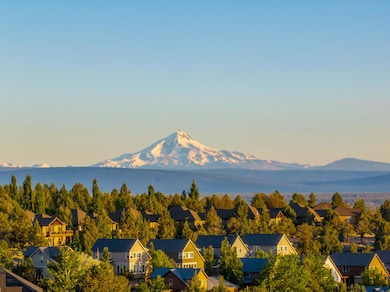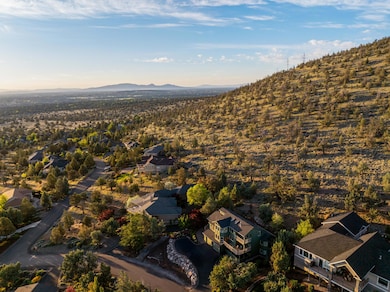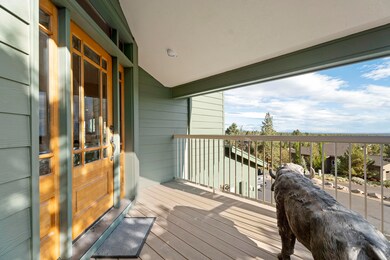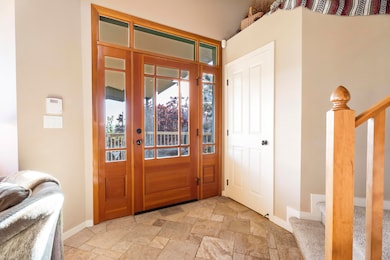
10464 Bitterbrush Ct Redmond, OR 97756
Estimated payment $5,982/month
Highlights
- Golf Course Community
- Spa
- RV or Boat Storage in Community
- Fitness Center
- Resort Property
- Panoramic View
About This Home
Discover resort life in this furnished custom Eagle Crest abode!
The main level features a great room living space with lofty ceilings and walls of windows offering breathtaking views of the Cascade Mountains and Smith Rock.
The well-appointed kitchen will inspire your inner chef to create memorable meals for family and friends. Two generous bedrooms, 1.5 baths, and a laundry room provide comfortable main level accommodations for visitors.
Ascend to the upper level where you'll find the luxurious primary suite with tree-top panoramic views.
On the lower-level you will find another bedroom, a full bath, a versatile bonus space, and several storage closets.
Enjoy the outdoors from multiple decks and an expansive paver patio complete with wheelchair access for inclusive entertaining amidst beautifully landscaped grounds that seamlessly transition to the privacy of common space and BLM land.
Double-car garage and an additional parking pad for guests.
Listing Agent
Eagle Crest Properties Inc Brokerage Phone: 971-255-9866 License #931200125 Listed on: 06/02/2025
Co-Listing Agent
Eagle Crest Properties Inc Brokerage Phone: 971-255-9866 License #201222775
Home Details
Home Type
- Single Family
Est. Annual Taxes
- $9,841
Year Built
- Built in 2003
Lot Details
- 0.4 Acre Lot
- Drip System Landscaping
- Sloped Lot
- Property is zoned EFUSC DR SMIA, EFUSC DR SMIA
HOA Fees
- $133 Monthly HOA Fees
Parking
- 2 Car Attached Garage
- Garage Door Opener
- Driveway
Property Views
- Panoramic
- City
- Mountain
- Territorial
- Neighborhood
Home Design
- Northwest Architecture
- Stem Wall Foundation
- Frame Construction
- Composition Roof
Interior Spaces
- 3,029 Sq Ft Home
- 3-Story Property
- Open Floorplan
- Central Vacuum
- Wired For Sound
- Built-In Features
- Vaulted Ceiling
- Ceiling Fan
- Skylights
- Propane Fireplace
- Double Pane Windows
- Vinyl Clad Windows
- Wood Frame Window
- Great Room with Fireplace
- Dining Room
Kitchen
- Breakfast Bar
- Range with Range Hood
- Microwave
- Dishwasher
- Kitchen Island
- Granite Countertops
- Tile Countertops
- Laminate Countertops
- Disposal
Flooring
- Carpet
- Laminate
- Tile
Bedrooms and Bathrooms
- 5 Bedrooms
- Fireplace in Primary Bedroom
- Linen Closet
- Walk-In Closet
- Double Vanity
- Soaking Tub
- Bathtub with Shower
- Bathtub Includes Tile Surround
Laundry
- Laundry Room
- Dryer
- Washer
Finished Basement
- Basement Fills Entire Space Under The House
- Natural lighting in basement
Home Security
- Security System Owned
- Carbon Monoxide Detectors
- Fire and Smoke Detector
Outdoor Features
- Spa
- Deck
- Patio
- Wrap Around Porch
Schools
- Tumalo Community Elementary School
- Obsidian Middle School
- Ridgeview High School
Utilities
- Forced Air Zoned Heating and Cooling System
- Heat Pump System
- Well
- Water Heater
- Septic Tank
- Phone Available
- Cable TV Available
Additional Features
- Accessible Approach with Ramp
- Sprinklers on Timer
Listing and Financial Details
- Exclusions: See List
- Legal Lot and Block 01300 Lot 78 / RIDGE AT EAGLE CREST 36
- Assessor Parcel Number 205558
Community Details
Overview
- Resort Property
- Eagle Crest Subdivision
- On-Site Maintenance
- Maintained Community
- The community has rules related to covenants, conditions, and restrictions, covenants
- Property is near a preserve or public land
Recreation
- RV or Boat Storage in Community
- Golf Course Community
- Tennis Courts
- Pickleball Courts
- Sport Court
- Community Playground
- Fitness Center
- Community Pool
- Park
- Trails
- Snow Removal
Additional Features
- Restaurant
- Building Fire-Resistance Rating
Map
Home Values in the Area
Average Home Value in this Area
Tax History
| Year | Tax Paid | Tax Assessment Tax Assessment Total Assessment is a certain percentage of the fair market value that is determined by local assessors to be the total taxable value of land and additions on the property. | Land | Improvement |
|---|---|---|---|---|
| 2024 | $9,841 | $591,070 | -- | -- |
| 2023 | $9,381 | $573,860 | $0 | $0 |
| 2022 | $8,352 | $540,930 | $0 | $0 |
| 2021 | $8,351 | $525,180 | $0 | $0 |
| 2020 | $7,946 | $525,180 | $0 | $0 |
| 2019 | $7,576 | $509,890 | $0 | $0 |
| 2018 | $7,394 | $495,040 | $0 | $0 |
| 2017 | $7,229 | $480,630 | $0 | $0 |
| 2016 | $7,144 | $466,640 | $0 | $0 |
| 2015 | $6,922 | $453,050 | $0 | $0 |
| 2014 | $6,740 | $439,860 | $0 | $0 |
Property History
| Date | Event | Price | Change | Sq Ft Price |
|---|---|---|---|---|
| 06/02/2025 06/02/25 | For Sale | $930,000 | -- | $307 / Sq Ft |
Purchase History
| Date | Type | Sale Price | Title Company |
|---|---|---|---|
| Special Warranty Deed | -- | None Listed On Document | |
| Interfamily Deed Transfer | -- | None Available |
Mortgage History
| Date | Status | Loan Amount | Loan Type |
|---|---|---|---|
| Previous Owner | $277,000 | New Conventional | |
| Previous Owner | $296,116 | New Conventional | |
| Previous Owner | $333,700 | Unknown |
Similar Homes in Redmond, OR
Source: Oregon Datashare
MLS Number: 220203037
APN: 205558
- 10157 Sundance Ridge Loop
- 126 Highland Meadow Loop
- 10288 Sundance Ridge Loop
- 10175 Sundance Ridge Loop
- 10711 Ironstone Ct
- 10466 Sundance Ln
- 10193 Sundance Ridge Loop
- 10715 Rockside Ct
- 10192 Sundance Ridge Loop
- 597 Highland Meadow Loop
- 10811 Ironstone Ct
- 186 Highland Meadow Loop
- 360 Vista Rim Dr
- 824 Highland View Loop
- 330 Vista Rim Dr
- 823 Highland View Loop
- 222 Presidio Park Ln
- 266 Willamette Park Ln
- 10879 Village Loop
- 10942 Village Loop
- 1640 SW 35th St
- 4399 SW Coyote Ave
- 3750 SW Badger Ave
- 4633 SW 37th St
- 3759 SW Badger Ave
- 4141 SW 34th St
- 919 NW 20th Ct
- 2960 NW Northwest Way
- 2050 SW Timber Ave
- 2141 SW 19th St
- 2210 SW 19th St
- 1329 SW Pumice Ave
- 629 SW 5th St
- 2755 NW 10th St
- 787 NW Canal Blvd
- 3025 NW 7th St
- 748 NE Oak Place Unit 754 NE Oak Place, Redmond, OR 97756
- 4455 NE Vaughn Ave
- 13400 SW Cinder Dr
- 20750 Empire Ave
