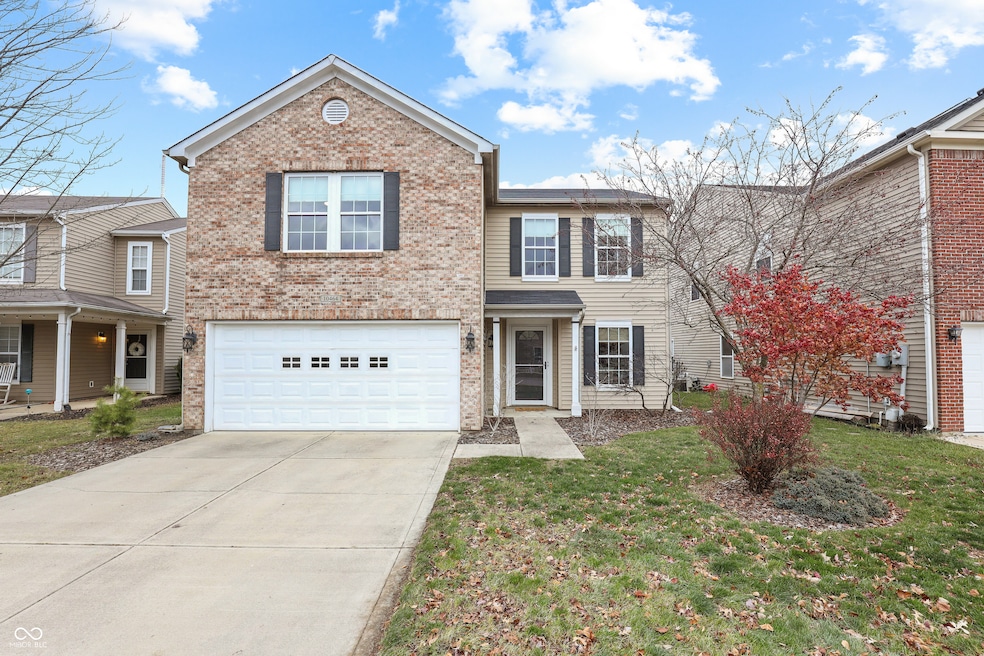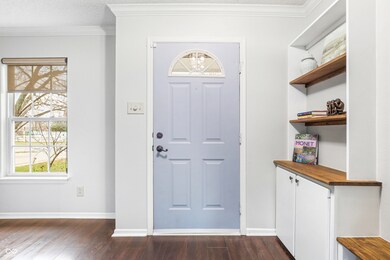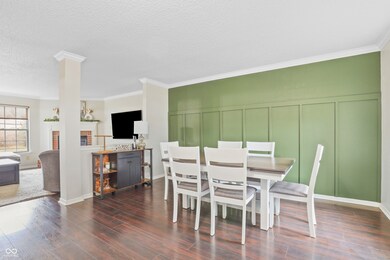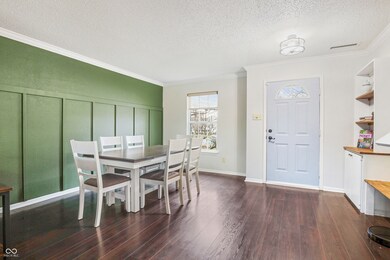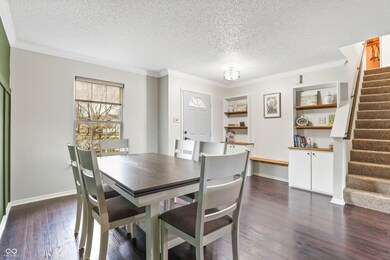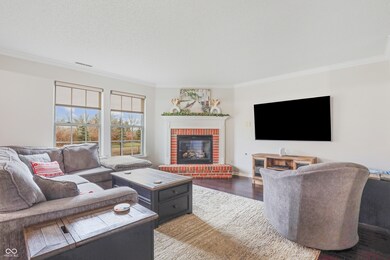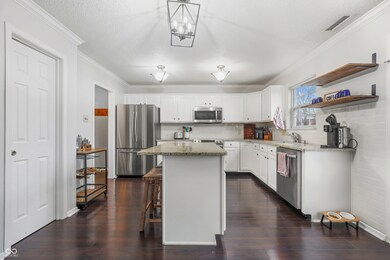
10464 Cumberland Pointe Blvd Noblesville, IN 46060
Highlights
- Home fronts a pond
- Pond View
- Walk-In Closet
- Promise Road Elementary School Rated A-
- 2 Car Attached Garage
- Programmable Thermostat
About This Home
As of January 2025Located in popular Reflections at Cumberland, this 4 bed/3 bath is incredibly well maintained and is packed with new features. Step inside and be wowed by the open floor plan with a custom built-in entryway, newer flooring, and the family room that features a gas-log brick fireplace and double window. Once inside the kitchen, you'll find a nice center island space with new granite countertops, beautiful white cabinetry, and stainless steel appliances. Head into the master suite that has an updated duel sink vanity, custom tile shower with marble bench & walk-in closet. Outside, enjoy the patio perfect for entertaining and a fenced-in backyard for privacy. Located in the heart of Noblesville, minutes away from local shopping, entertainment, and great dining options.
Last Agent to Sell the Property
White Stag Realty, LLC Brokerage Email: stevenschell@whitestagrealty.com License #RB24000596 Listed on: 12/13/2024
Last Buyer's Agent
Jamie Boer
Compass Indiana, LLC

Home Details
Home Type
- Single Family
Est. Annual Taxes
- $3,030
Year Built
- Built in 2005
Lot Details
- 5,227 Sq Ft Lot
- Home fronts a pond
HOA Fees
- $25 Monthly HOA Fees
Parking
- 2 Car Attached Garage
Property Views
- Pond
- Forest
Home Design
- Brick Exterior Construction
- Slab Foundation
- Vinyl Siding
Interior Spaces
- 2-Story Property
- Fireplace With Gas Starter
- Family Room with Fireplace
- Combination Kitchen and Dining Room
- Attic Access Panel
Kitchen
- Electric Oven
- Electric Cooktop
- Microwave
- Dishwasher
- Disposal
Flooring
- Carpet
- Laminate
Bedrooms and Bathrooms
- 4 Bedrooms
- Walk-In Closet
Laundry
- Dryer
- Washer
Utilities
- Forced Air Heating System
- Heating System Uses Gas
- Programmable Thermostat
- Gas Water Heater
Community Details
- Reflections At Cumberland Subdivision
- Property managed by Ardsley Management
- The community has rules related to covenants, conditions, and restrictions
Listing and Financial Details
- Tax Lot 7
- Assessor Parcel Number 291117007007000013
- Seller Concessions Not Offered
Ownership History
Purchase Details
Home Financials for this Owner
Home Financials are based on the most recent Mortgage that was taken out on this home.Purchase Details
Home Financials for this Owner
Home Financials are based on the most recent Mortgage that was taken out on this home.Purchase Details
Purchase Details
Purchase Details
Home Financials for this Owner
Home Financials are based on the most recent Mortgage that was taken out on this home.Purchase Details
Home Financials for this Owner
Home Financials are based on the most recent Mortgage that was taken out on this home.Purchase Details
Home Financials for this Owner
Home Financials are based on the most recent Mortgage that was taken out on this home.Purchase Details
Home Financials for this Owner
Home Financials are based on the most recent Mortgage that was taken out on this home.Purchase Details
Similar Homes in Noblesville, IN
Home Values in the Area
Average Home Value in this Area
Purchase History
| Date | Type | Sale Price | Title Company |
|---|---|---|---|
| Warranty Deed | $330,000 | First American Title | |
| Warranty Deed | $321,000 | None Listed On Document | |
| Warranty Deed | -- | None Available | |
| Interfamily Deed Transfer | -- | Attorney | |
| Deed | -- | Fidelity National Title | |
| Warranty Deed | -- | None Available | |
| Interfamily Deed Transfer | -- | None Available | |
| Warranty Deed | -- | None Available | |
| Warranty Deed | -- | None Available |
Mortgage History
| Date | Status | Loan Amount | Loan Type |
|---|---|---|---|
| Open | $313,500 | New Conventional | |
| Previous Owner | $280,000 | New Conventional | |
| Previous Owner | $118,000 | New Conventional | |
| Previous Owner | $112,804 | Fannie Mae Freddie Mac |
Property History
| Date | Event | Price | Change | Sq Ft Price |
|---|---|---|---|---|
| 01/28/2025 01/28/25 | Sold | $330,000 | -0.9% | $162 / Sq Ft |
| 12/28/2024 12/28/24 | Pending | -- | -- | -- |
| 12/26/2024 12/26/24 | Price Changed | $332,900 | -1.8% | $164 / Sq Ft |
| 12/13/2024 12/13/24 | For Sale | $339,000 | +5.6% | $167 / Sq Ft |
| 07/03/2023 07/03/23 | Sold | $321,000 | +0.3% | $158 / Sq Ft |
| 05/27/2023 05/27/23 | Pending | -- | -- | -- |
| 05/25/2023 05/25/23 | For Sale | $319,900 | +116.9% | $157 / Sq Ft |
| 03/10/2014 03/10/14 | Sold | $147,500 | -1.7% | $72 / Sq Ft |
| 01/10/2014 01/10/14 | For Sale | $150,000 | -- | $74 / Sq Ft |
Tax History Compared to Growth
Tax History
| Year | Tax Paid | Tax Assessment Tax Assessment Total Assessment is a certain percentage of the fair market value that is determined by local assessors to be the total taxable value of land and additions on the property. | Land | Improvement |
|---|---|---|---|---|
| 2024 | $3,030 | $244,700 | $34,100 | $210,600 |
| 2023 | $3,030 | $247,300 | $34,100 | $213,200 |
| 2022 | $2,728 | $212,800 | $34,100 | $178,700 |
| 2021 | $2,272 | $181,500 | $34,100 | $147,400 |
| 2020 | $2,076 | $164,100 | $34,100 | $130,000 |
| 2019 | $1,890 | $156,400 | $19,200 | $137,200 |
| 2018 | $1,727 | $141,800 | $19,200 | $122,600 |
| 2017 | $3,290 | $135,600 | $19,200 | $116,400 |
| 2016 | $3,145 | $131,100 | $19,200 | $111,900 |
| 2014 | $1,480 | $127,300 | $22,400 | $104,900 |
| 2013 | $1,480 | $128,400 | $22,400 | $106,000 |
Agents Affiliated with this Home
-
Steven Schell
S
Seller's Agent in 2025
Steven Schell
White Stag Realty, LLC
2 in this area
8 Total Sales
-

Buyer's Agent in 2025
Jamie Boer
Compass Indiana, LLC
(317) 289-9169
31 in this area
516 Total Sales
-
Clay Burris

Seller's Agent in 2023
Clay Burris
Highgarden Real Estate
(317) 508-9823
60 in this area
301 Total Sales
-

Buyer's Agent in 2023
Alicia Buckley
CENTURY 21 Scheetz
(317) 414-5170
4 in this area
161 Total Sales
-
Mike Scheetz

Seller's Agent in 2014
Mike Scheetz
CENTURY 21 Scheetz
(317) 587-8600
12 in this area
771 Total Sales
-
Melanie Scheetz
M
Seller Co-Listing Agent in 2014
Melanie Scheetz
CENTURY 21 Scheetz
(317) 587-8600
10 in this area
235 Total Sales
Map
Source: MIBOR Broker Listing Cooperative®
MLS Number: 22014330
APN: 29-11-17-007-007.000-013
- 15314 Clear St
- 15501 Landsbrook Run E
- 10722 Landsbrook Run N
- 15332 Atkinson Dr
- 15447 Gallow Ln
- 10773 Brighton Knoll Pkwy S
- 15406 Destination Dr
- 15256 Harmon Place
- 15270 Endeavor Dr
- 15290 Endeavor Dr
- 16001 Concert Way
- 10992 Chapel Woods Blvd S
- 11209 Black Gold Dr
- 15710 Chapel Park Dr E
- 11134 Westoves Dr
- 15281 Proud Truth Dr
- 10505 Golden Bear Way
- 431 Fox Cir
- 15704 Millwood Dr
- 11155 Funny Cide Dr
