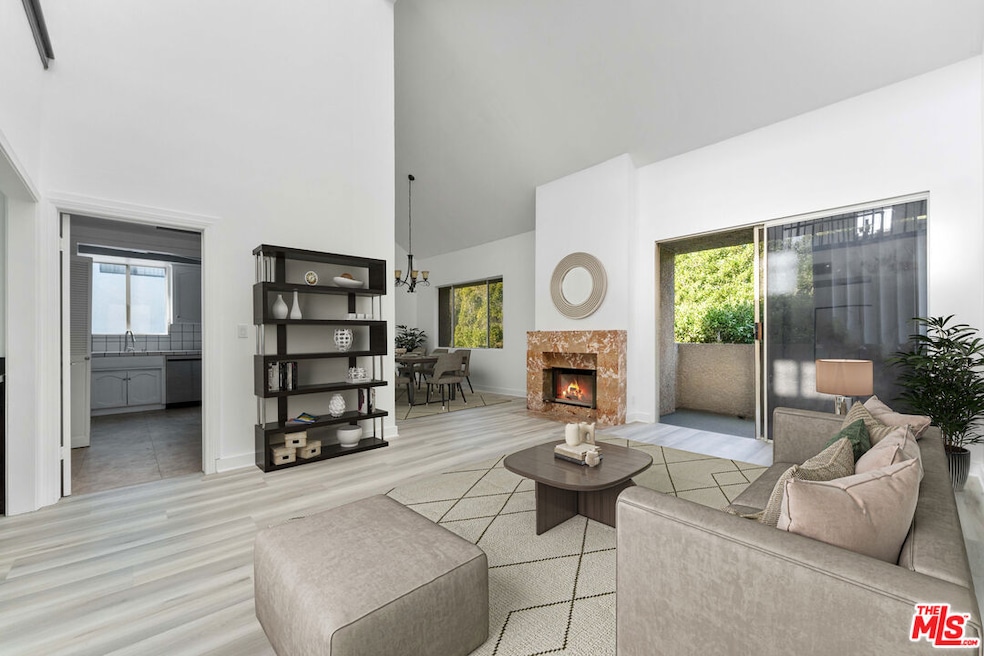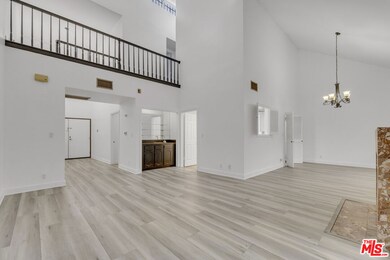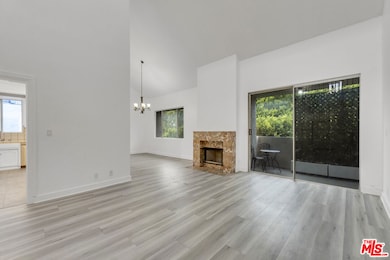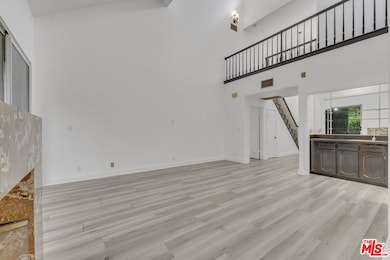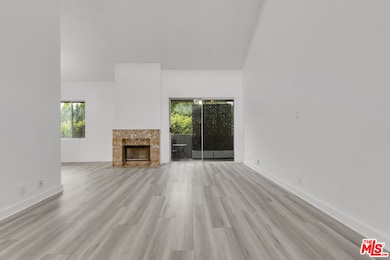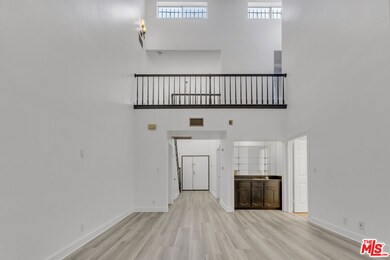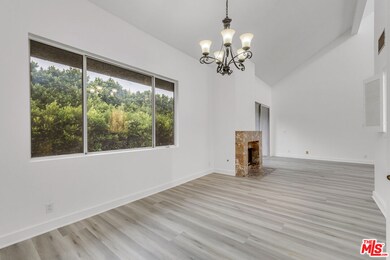
10465 Eastborne Ave Unit 305 Los Angeles, CA 90024
Westwood NeighborhoodEstimated payment $7,439/month
Highlights
- In Ground Pool
- Rooftop Deck
- 0.45 Acre Lot
- Fairburn Avenue Elementary Rated A
- Gated Parking
- Engineered Wood Flooring
About This Home
$300,000.00 PRICE REDUCTION! One of a kind penthouse condo in Westwood! The double doors grant access to a grand entry-way that leads into a spacious living and dining room with 28 ft vaulted ceilings, fireplace, gourmet kitchen, wet-bar, private balcony and a private roof deck . The entire unit has been freshly painted, and the vinyl on top of the engineered flooring is specifically designed to prevent noise.Then there's the luxurious main bedroom suite, which includes large walk-in closet, its own bath with double sinks, spa tub, and a separate shower. As if that weren't enough, there's a wood banister leading up to two additional bedrooms upstairs, both of which share a bath with a private, roof-top sun-deck. Building also includes large private pool, spa. Two assigned 39 & 40 side by side parking. Five additional guest parking spaces in the garage. Don't miss your chance at having this rare gem while it's still on the market! Please check showing remarks.
Open House Schedule
-
Sunday, June 22, 20251:00 to 5:00 pm6/22/2025 1:00:00 PM +00:006/22/2025 5:00:00 PM +00:00$300,000 PRICE REDUCTION to sell fast!4bed/3bath,penthouse condo in Westwood!Close to 2000 SQFT.The double doors grant access to a grand entry-way that leads into a spacious living and dining room with 28 ft vaulted ceilings, fireplace, gourmet kitchen,wet-bar, private balcony and a private roof deck .Pool, spa, 2 side by side parking & 5 guest parking.Then there's the luxurious main bedroom suite,which includes large walk-in closet,its own bath with double sinks, spa tub, and a separate shower.Add to Calendar
Property Details
Home Type
- Condominium
Est. Annual Taxes
- $9,192
Year Built
- Built in 1986 | Remodeled
HOA Fees
- $829 Monthly HOA Fees
Home Design
- Modern Architecture
Interior Spaces
- 1,898 Sq Ft Home
- 3-Story Property
- Living Room with Fireplace
- Dining Area
- Engineered Wood Flooring
- Park or Greenbelt Views
Kitchen
- Oven or Range
- Microwave
- Freezer
- Dishwasher
- Disposal
Bedrooms and Bathrooms
- 4 Bedrooms
- Walk-In Closet
Laundry
- Laundry in Kitchen
- Dryer
- Washer
Home Security
- Intercom
- Alarm System
Parking
- 2 Parking Spaces
- Gated Parking
Outdoor Features
- Balcony
- Rooftop Deck
Utilities
- Central Heating and Cooling System
- Sewer in Street
Additional Features
- Spa
- West Facing Home
Listing and Financial Details
- Assessor Parcel Number 4326-031-086
Community Details
Overview
- 21 Units
- Association Phone (818) 382-7300
Recreation
- Community Pool
- Community Spa
Pet Policy
- Call for details about the types of pets allowed
Additional Features
- Elevator
- Controlled Access
Map
Home Values in the Area
Average Home Value in this Area
Tax History
| Year | Tax Paid | Tax Assessment Tax Assessment Total Assessment is a certain percentage of the fair market value that is determined by local assessors to be the total taxable value of land and additions on the property. | Land | Improvement |
|---|---|---|---|---|
| 2024 | $9,192 | $749,929 | $615,709 | $134,220 |
| 2023 | $9,017 | $735,226 | $603,637 | $131,589 |
| 2022 | $8,599 | $720,810 | $591,801 | $129,009 |
| 2021 | $8,485 | $706,678 | $580,198 | $126,480 |
| 2020 | $8,572 | $699,433 | $574,249 | $125,184 |
| 2019 | $8,230 | $685,720 | $562,990 | $122,730 |
| 2018 | $8,202 | $672,275 | $551,951 | $120,324 |
| 2016 | $7,834 | $646,171 | $530,519 | $115,652 |
| 2015 | $7,719 | $636,466 | $522,551 | $113,915 |
| 2014 | $7,748 | $623,999 | $512,315 | $111,684 |
Property History
| Date | Event | Price | Change | Sq Ft Price |
|---|---|---|---|---|
| 05/13/2025 05/13/25 | Price Changed | $1,049,000 | -8.7% | $553 / Sq Ft |
| 05/01/2025 05/01/25 | Price Changed | $1,149,000 | -8.1% | $605 / Sq Ft |
| 03/18/2025 03/18/25 | Price Changed | $1,250,000 | -3.8% | $659 / Sq Ft |
| 02/28/2025 02/28/25 | For Sale | $1,299,000 | +113.3% | $684 / Sq Ft |
| 03/21/2012 03/21/12 | Sold | $609,000 | 0.0% | $321 / Sq Ft |
| 02/23/2012 02/23/12 | For Sale | $609,000 | 0.0% | $321 / Sq Ft |
| 01/31/2012 01/31/12 | Pending | -- | -- | -- |
| 01/19/2012 01/19/12 | For Sale | $609,000 | -- | $321 / Sq Ft |
Purchase History
| Date | Type | Sale Price | Title Company |
|---|---|---|---|
| Warranty Deed | -- | None Available | |
| Warranty Deed | -- | None Available | |
| Interfamily Deed Transfer | -- | None Available | |
| Interfamily Deed Transfer | -- | None Available | |
| Interfamily Deed Transfer | -- | First American Title Company | |
| Grant Deed | $609,000 | First American Title Company | |
| Grant Deed | -- | First American Title Company | |
| Trustee Deed | $600,000 | Accommodation | |
| Grant Deed | $900,000 | Gateway Title Company | |
| Grant Deed | $338,500 | Stewart Title Company |
Mortgage History
| Date | Status | Loan Amount | Loan Type |
|---|---|---|---|
| Open | $650,000 | New Conventional | |
| Closed | $325,000 | New Conventional | |
| Previous Owner | $350,000 | New Conventional | |
| Previous Owner | $650,000 | Unknown | |
| Previous Owner | $70,000 | Credit Line Revolving | |
| Previous Owner | $70,000 | Credit Line Revolving | |
| Previous Owner | $650,000 | Fannie Mae Freddie Mac | |
| Previous Owner | $327,000 | Credit Line Revolving | |
| Previous Owner | $290,000 | Unknown | |
| Previous Owner | $270,800 | No Value Available | |
| Closed | $33,850 | No Value Available |
Similar Homes in the area
Source: The MLS
MLS Number: 25504885
APN: 4326-031-086
- 10465 Eastborne Ave Unit 305
- 1814 Thayer Ave Unit 1
- 1651 Fairburn Ave
- 1617 S Beverly Glen Blvd Unit 301
- 1617 S Beverly Glen Blvd Unit 303
- 1835 Pandora Ave Unit 402
- 1839 Pandora Ave Unit Penthouse
- 10509 Wilkins Ave
- 1903 Holmby Ave
- 1830 Westholme Ave Unit 204
- 1830 Westholme Ave Unit 107
- 1823 Westholme Ave
- 10600 Wilkins Ave Unit 1A
- 1567 Westholme Ave Unit 4A
- 1821 1/2 Westholme Ave
- 1838 Westholme Ave Unit PH5
- 1838 Westholme Ave Unit 104
- 10614 Eastborne Ave Unit 203
- 1926 Thayer Ave
- 10620 Eastborne Ave Unit 102
