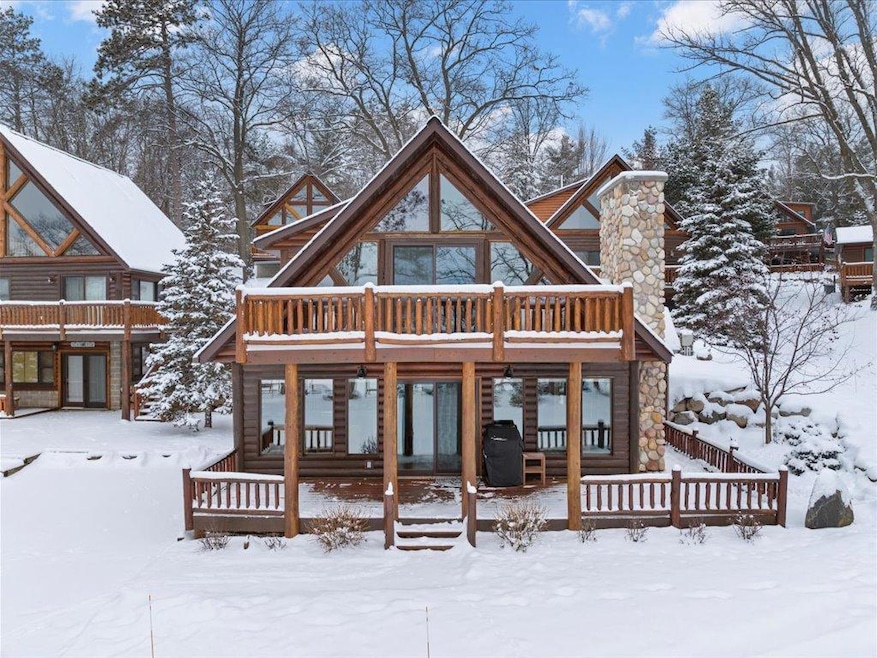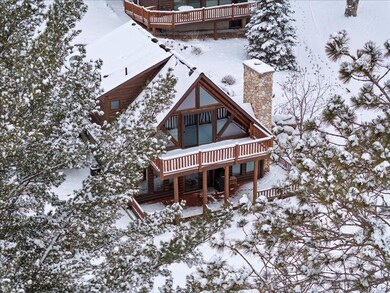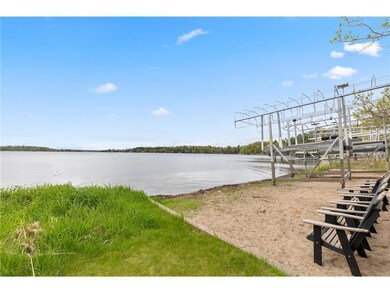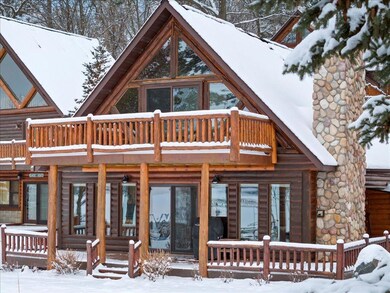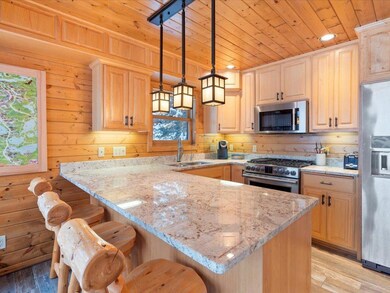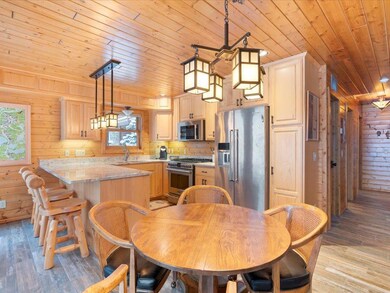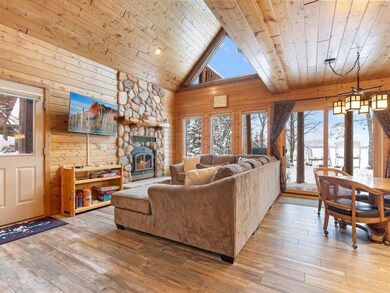
10465 Gull View Rd SW Unit 10 Nisswa, MN 56468
Estimated Value: $618,115 - $1,035,000
Highlights
- 200 Feet of Waterfront
- Main Floor Primary Bedroom
- Stainless Steel Appliances
- Dock Facilities
- Loft
- The kitchen features windows
About This Home
As of February 2024Well-appointed 3-bedroom, 3 bath, year-round home on the shores of Gull lake! Gull View is a small 10 owner association with private cabins. This unit sits close to the water and has Beautiful lake views. Custom Cabinetry and Granite counters throughout. Professional SS appliances, 3 Walk-in tiled showers, wood burning fireplace and vaulted ceilings. Huge master suite and private bath! Southern exposure insures all day sun! Dock and boat slip w/ 200' Level shoreline. Sand Beach is sure to create lifetime memories! One stall detached garage. Located near multiple restaurants and championship Golf!
Home Details
Home Type
- Single Family
Est. Annual Taxes
- $2,792
Year Built
- Built in 2002
Lot Details
- 9.1 Acre Lot
- 200 Feet of Waterfront
- Lake Front
HOA Fees
- $420 Monthly HOA Fees
Parking
- 1 Car Garage
Home Design
- Slab Foundation
Interior Spaces
- 1,579 Sq Ft Home
- 1.5-Story Property
- Wood Burning Fireplace
- Stone Fireplace
- Living Room with Fireplace
- Loft
- Utility Room
Kitchen
- Eat-In Kitchen
- Range
- Microwave
- Dishwasher
- Stainless Steel Appliances
- The kitchen features windows
Bedrooms and Bathrooms
- 3 Bedrooms
- Primary Bedroom on Main
- 3 Bathrooms
Laundry
- Dryer
- Washer
Outdoor Features
- Dock Facilities
- Shared Waterfront
Utilities
- Forced Air Heating and Cooling System
- Water Filtration System
- Private Water Source
- Shared Water Source
- Well
- Shared Septic
Community Details
- Association fees include beach access, dock, lawn care, trash, snow removal, water
- Association Managed Association, Phone Number (612) 751-6156
- Cic #25 A Planned Comm Gullview Twnhms Subdivision
Listing and Financial Details
- Assessor Parcel Number 144200110
Ownership History
Purchase Details
Home Financials for this Owner
Home Financials are based on the most recent Mortgage that was taken out on this home.Purchase Details
Purchase Details
Home Financials for this Owner
Home Financials are based on the most recent Mortgage that was taken out on this home.Purchase Details
Home Financials for this Owner
Home Financials are based on the most recent Mortgage that was taken out on this home.Purchase Details
Similar Homes in Nisswa, MN
Home Values in the Area
Average Home Value in this Area
Purchase History
| Date | Buyer | Sale Price | Title Company |
|---|---|---|---|
| Zier Judith | $725,500 | -- | |
| Anderson Ward | $519,000 | -- | |
| Hamak Brenk | $440,000 | Heartind Title ,Llc | |
| Bright Steven B | $365,000 | Edina Realty Title Inc | |
| Brandt Darlene M | -- | None Available |
Mortgage History
| Date | Status | Borrower | Loan Amount |
|---|---|---|---|
| Previous Owner | Hamak Brent | $350,000 | |
| Previous Owner | Hamak Brent | $350,100 | |
| Previous Owner | Hamak Brenk | $352,000 | |
| Previous Owner | Bright Steven B | $310,250 |
Property History
| Date | Event | Price | Change | Sq Ft Price |
|---|---|---|---|---|
| 02/15/2024 02/15/24 | Sold | $725,500 | +3.8% | $459 / Sq Ft |
| 02/12/2024 02/12/24 | Pending | -- | -- | -- |
| 01/26/2024 01/26/24 | For Sale | $699,000 | -- | $443 / Sq Ft |
Tax History Compared to Growth
Tax History
| Year | Tax Paid | Tax Assessment Tax Assessment Total Assessment is a certain percentage of the fair market value that is determined by local assessors to be the total taxable value of land and additions on the property. | Land | Improvement |
|---|---|---|---|---|
| 2024 | $2,682 | $523,900 | $250,000 | $273,900 |
| 2023 | $2,688 | $527,100 | $250,000 | $277,100 |
| 2022 | $3,182 | $527,100 | $250,000 | $277,100 |
| 2021 | $2,922 | $438,700 | $250,000 | $188,700 |
| 2020 | $2,926 | $387,300 | $215,000 | $172,300 |
| 2019 | $2,420 | $315,700 | $180,000 | $135,700 |
| 2018 | $2,566 | $318,700 | $180,000 | $138,700 |
| 2017 | $2,562 | $318,700 | $180,000 | $138,700 |
| 2016 | $2,204 | $0 | $0 | $0 |
| 2015 | $2,204 | $291,300 | $150,000 | $141,300 |
| 2014 | $2,096 | $0 | $0 | $0 |
Agents Affiliated with this Home
-
Brent Anderson

Seller's Agent in 2024
Brent Anderson
RE/MAX Results - Nisswa
(218) 838-1399
222 Total Sales
-
Camryn Lucksinger

Buyer's Agent in 2024
Camryn Lucksinger
LPT Realty, LLC
(218) 330-2493
93 Total Sales
Map
Source: NorthstarMLS
MLS Number: 6475519
APN: 14-420-0110
- 2072 Bluebill Ln SW
- 10651-10677 Pinewood Dr SW
- 10651 – 10679 Pinewood Dr SW
- 10651-10681 Pinewood Dr SW
- 10440 Gull Point Rd Unit 3
- 10440 Gull Point Rd
- 9968 Sunrise Over Gull Ln SW
- 1569 Floan Point Rd
- TBD Ski Gull Ln SW
- TBD Adventure Way SW Unit 308
- 1156 Green Gables Rd
- 1510 Smore Fun Way SW Unit 103
- 1518 Sunsetview Rd
- 11280 Green Hill Rd
- 1694 S Agate Shore Dr SW
- 1924 Norway Pine Rd
- 11034 Forest View Ct SW
- 11251 E Steamboat Bay Dr
- L5B1 Shady Ln
- L7B1 Shady Ln
- 10465 Gull View Rd SW Unit 3
- 10465 Gull View Rd SW Unit 1 & 2
- 10465 Gull View Rd SW Unit 1
- 10465 Gull View Rd SW Unit 1 & 8
- 10465 Gull View Rd SW Unit 5
- 10465 Gull View Rd SW
- 10465 Gull View Rd SW Unit 7
- 10465 Gull View Rd SW Unit 10
- 10465 Gull View Rd SW Unit 8
- 10465 10465 Gull View-Road-
- 10465 10465 Gull View-Road-sw
- 10465 10465 Gull View Rd SW
- 10465 Gull View Rd SW
- 10473 Gull View Rd SW
- 10491 Gull View Rd SW
- 2050 van Sickle Bay Rd W
- 10501 Gull View Rd SW
- 2038 van Sickle Bay Rd W
- 2038 Vansickle Bay Rd W
- 2044 van Sickle Bay Rd W
