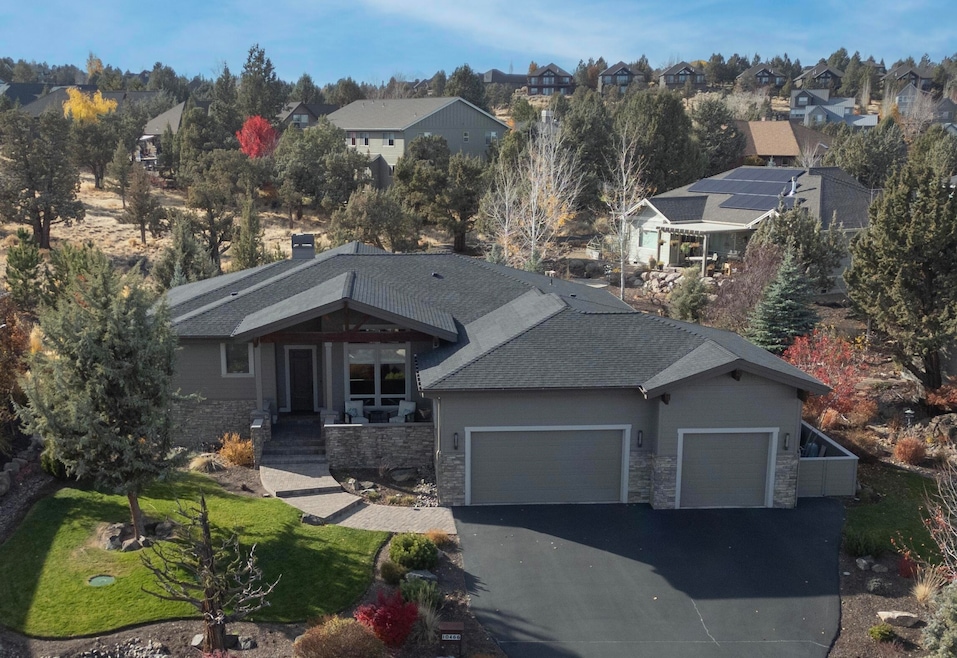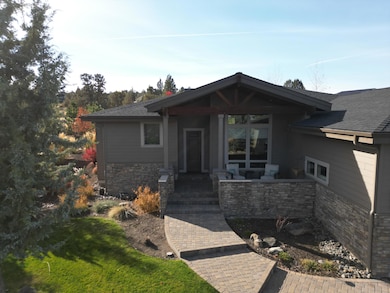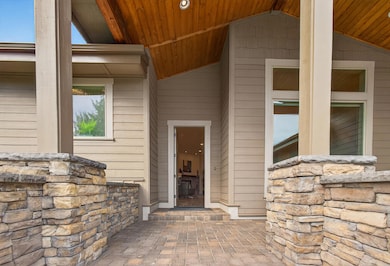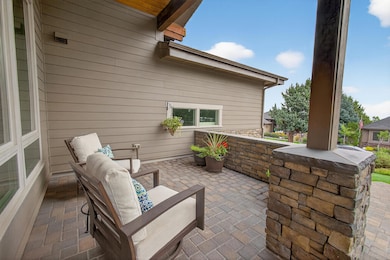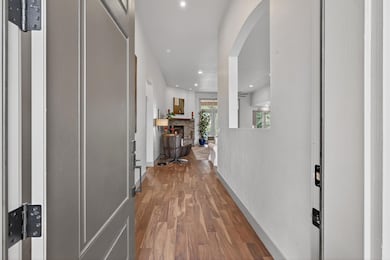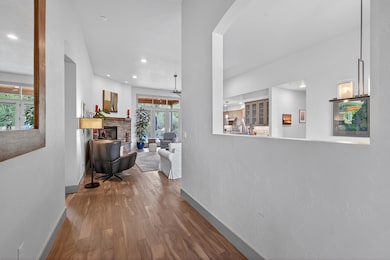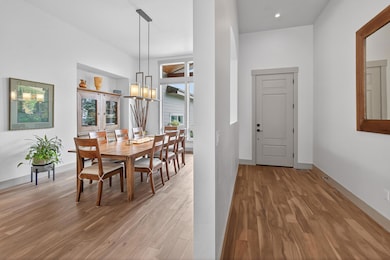10466 Sundance Ln Redmond, OR 97756
Estimated payment $7,128/month
Highlights
- Golf Course Community
- Spa
- Resort Property
- Fitness Center
- Sauna
- Gated Community
About This Home
Stunning custom-built single-level home blending luxury finishes, modern convenience & resort-style living in the west Ridge at Eagle Crest. Soaring 12' ceilings, solid wood doors, Acacia hardwood floors, hand-troweled walls & granite throughout create timeless elegance. The gourmet kitchen offers an oversized granite island w/ prep sink, dual sinks & walk-in pantry. Primary suite features dual vanities, walk-in tile shower, walk-in closet & patio access to hot tub. Guest bedrooms enjoy great separation, while oversized 3rd bedroom is perfect for office/bonus space. Relax in your private backyard paver patio oasis w/ hot tub & fire pit surrounded by mature landscaping. Knotty cedar covered front & back patios w/ eastern views front front entryway. Add'l highlights: Heated 3-car garage w/ sauna, sound-proofed walls, gas fireplace, ceiling fans. Meticulously cared for by original owners—like new!
Listing Agent
Keller Williams Realty Central Oregon License #201243185 Listed on: 08/28/2025

Home Details
Home Type
- Single Family
Est. Annual Taxes
- $9,601
Year Built
- Built in 2018
Lot Details
- 0.3 Acre Lot
- Drip System Landscaping
- Property is zoned EFUSC, EFUSC
HOA Fees
- $135 Monthly HOA Fees
Parking
- 3 Car Attached Garage
- Heated Garage
- Garage Door Opener
- Driveway
Property Views
- Mountain
- Neighborhood
Home Design
- Craftsman Architecture
- Northwest Architecture
- Stem Wall Foundation
- Frame Construction
- Composition Roof
Interior Spaces
- 2,616 Sq Ft Home
- 1-Story Property
- Open Floorplan
- Dry Bar
- Vaulted Ceiling
- Ceiling Fan
- Gas Fireplace
- Propane Fireplace
- Double Pane Windows
- ENERGY STAR Qualified Windows
- Vinyl Clad Windows
- Great Room with Fireplace
- Dining Room
- Sauna
- Laundry Room
Kitchen
- Breakfast Bar
- Walk-In Pantry
- Oven
- Range with Range Hood
- Microwave
- Dishwasher
- Kitchen Island
- Granite Countertops
- Disposal
Flooring
- Wood
- Carpet
- Tile
Bedrooms and Bathrooms
- 3 Bedrooms
- Linen Closet
- Walk-In Closet
- Jack-and-Jill Bathroom
- Double Vanity
- Bathtub Includes Tile Surround
Home Security
- Carbon Monoxide Detectors
- Fire and Smoke Detector
Eco-Friendly Details
- ENERGY STAR Qualified Equipment for Heating
- Sprinklers on Timer
Outdoor Features
- Spa
- Covered Patio or Porch
Schools
- Tumalo Community Elementary School
- Obsidian Middle School
- Ridgeview High School
Utilities
- ENERGY STAR Qualified Air Conditioning
- Forced Air Heating and Cooling System
- Heating System Uses Propane
- Heat Pump System
- Shared Well
- Water Heater
- Septic Tank
- Phone Available
- Cable TV Available
Listing and Financial Details
- Exclusions: Washer/dryer, garage freezer & refrig., BBQ, detached garage workbench & cabinet, patio furniture, water feature
- Assessor Parcel Number 235289
Community Details
Overview
- Resort Property
- Built by JD Neel Construction Inc
- Ridge At Eagle Crest Subdivision
- The community has rules related to covenants, conditions, and restrictions
- Property is near a preserve or public land
Amenities
- Clubhouse
Recreation
- Golf Course Community
- Pickleball Courts
- Sport Court
- Community Playground
- Fitness Center
- Community Pool
- Park
- Trails
- Snow Removal
Security
- Gated Community
- Building Fire-Resistance Rating
Map
Home Values in the Area
Average Home Value in this Area
Tax History
| Year | Tax Paid | Tax Assessment Tax Assessment Total Assessment is a certain percentage of the fair market value that is determined by local assessors to be the total taxable value of land and additions on the property. | Land | Improvement |
|---|---|---|---|---|
| 2025 | $10,356 | $612,350 | -- | -- |
| 2024 | $9,899 | $594,520 | -- | -- |
| 2023 | $9,436 | $577,210 | $0 | $0 |
| 2022 | $8,401 | $544,080 | $0 | $0 |
| 2021 | $8,399 | $528,240 | $0 | $0 |
| 2020 | $7,993 | $528,240 | $0 | $0 |
| 2019 | $7,620 | $512,860 | $0 | $0 |
| 2018 | $1,602 | $107,290 | $0 | $0 |
| 2017 | $1,550 | $104,170 | $0 | $0 |
| 2016 | $1,473 | $101,140 | $0 | $0 |
| 2015 | $1,028 | $70,730 | $0 | $0 |
| 2014 | $955 | $65,490 | $0 | $0 |
Property History
| Date | Event | Price | List to Sale | Price per Sq Ft | Prior Sale |
|---|---|---|---|---|---|
| 11/09/2025 11/09/25 | Price Changed | $1,175,000 | -0.4% | $449 / Sq Ft | |
| 10/02/2025 10/02/25 | Price Changed | $1,180,000 | -1.3% | $451 / Sq Ft | |
| 08/28/2025 08/28/25 | For Sale | $1,195,000 | +991.3% | $457 / Sq Ft | |
| 10/01/2015 10/01/15 | Sold | $109,500 | -3.9% | -- | View Prior Sale |
| 08/22/2015 08/22/15 | Pending | -- | -- | -- | |
| 03/07/2015 03/07/15 | For Sale | $114,000 | -- | -- |
Purchase History
| Date | Type | Sale Price | Title Company |
|---|---|---|---|
| Interfamily Deed Transfer | -- | Amerititle | |
| Warranty Deed | $109,500 | Amerititle | |
| Warranty Deed | $109,500 | Amerititle | |
| Interfamily Deed Transfer | $65,000 | Accommodation | |
| Warranty Deed | $70,000 | Accommodation | |
| Warranty Deed | $106,000 | Amerititle |
Mortgage History
| Date | Status | Loan Amount | Loan Type |
|---|---|---|---|
| Open | $308,000 | New Conventional |
Source: Oregon Datashare
MLS Number: 220208371
APN: 235289
- 126 Highland Meadow Loop
- 186 Highland Meadow Loop
- 179 Highland Meadow Loop
- 202 Presidio Park Ln
- 10288 Sundance Ridge Loop
- 288 Parks Loop
- 577 Highland Meadow Loop
- 208 Parks Loop
- 360 Vista Rim Dr
- 10711 Ironstone Ct
- 10192 Sundance Ridge Loop
- 205 Vista Rim Dr
- 10715 Rockside Ct
- 291 Sun Vista Dr
- 11164 Desert Sky Loop
- 11132 Desert Sky Loop
- 10942 Village Loop
- 10952 Village Loop
- 1421 Highland View Loop
- 10870 Village Loop
- 11043 Village Loop Unit ID1330989P
- 10576 Village Loop Unit ID1330996P
- 951 Golden Pheasant Dr Unit ID1330988P
- 1485 Murrelet Dr Unit Bonus Room Apartment
- 1640 SW 35th St
- 4399 SW Coyote Ave
- 3750 SW Badger Ave
- 3759 SW Badger Ave
- 4633 SW 37th St
- 2960 NW Northwest Way
- 532 SW Rimrock Way
- 418 NW 17th St Unit 3
- 1950 SW Umatilla Ave
- 1329 SW Pumice Ave
- 787 NW Canal Blvd
- 3025 NW 7th St
- 748 NE Oak Place Unit 748 NE Oak Place, Redmond, OR 97756
- 748 NE Oak Place
- 4455 NE Vaughn Ave Unit The Prancing Peacock
- 4455 NE Vaughn Ave Unit The Prancing Peacock
