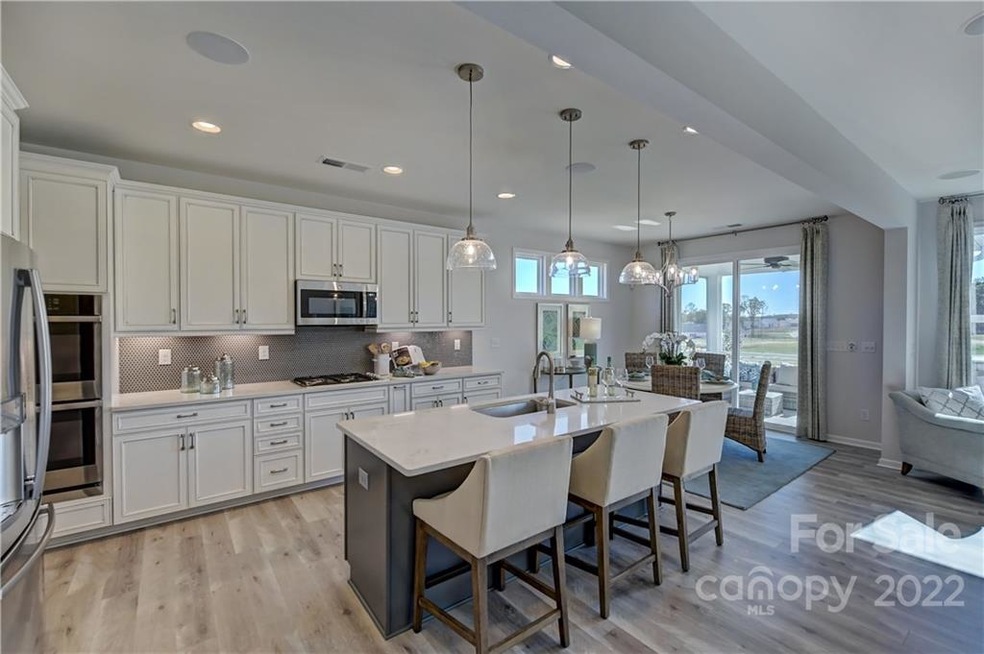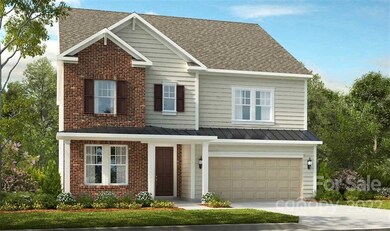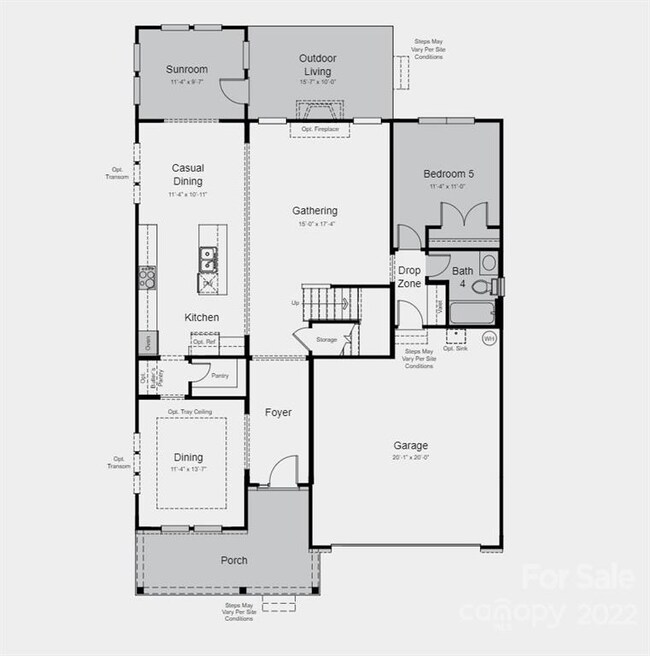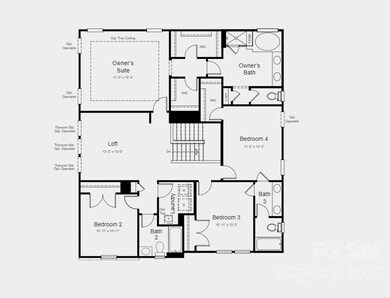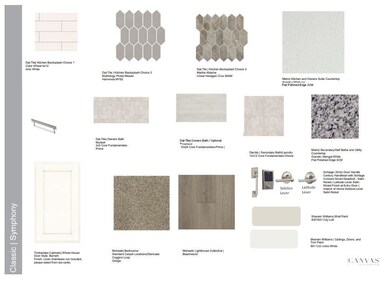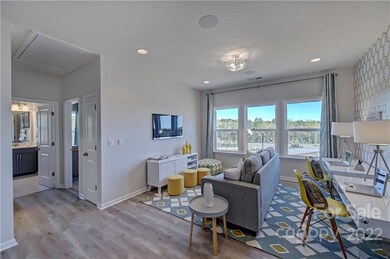
1047 Chalet Ln Unit 49 Indian Land, SC 29707
Estimated Value: $715,000 - $777,000
Highlights
- Community Cabanas
- Under Construction
- Traditional Architecture
- Harrisburg Elementary School Rated A-
- Open Floorplan
- Attached Garage
About This Home
As of December 2022MLS#3860001 REPRESENTATIVE PHOTOS ADDED. Winter Completion! The two-story Waverly floor plan features an airy open-concept first floor with a large gathering room and kitchen, complete with a spacious walk-in pantry, and luxurious food prep island. The plan includes a first-floor guest room at the rear of the home. A convenient drop zone off the two-car garage keeps your interior clean while providing coat storage and access to the downstairs powder room. An extraordinary owner’s retreat stretches out across the rear of the second floor. Enjoy mornings in your sunroom! The second level also features three additional bedrooms, two full baths, including an en suite and Jack and Jill, a laundry room, and a spacious loft. Structural options added at 1047 Chalet Lane include: tray ceiling at dining room, alternate owner’s bath layout two, bedroom 5 with bath 4 in lieu of flex, shower in lieu of tub at bath four, sunroom, windows at loft, fireplace, gourmet kitchen.
Last Agent to Sell the Property
Taylor Morrison of Carolinas Inc License #277874 Listed on: 05/27/2022
Home Details
Home Type
- Single Family
Est. Annual Taxes
- $4,311
Year Built
- Built in 2022 | Under Construction
Lot Details
- Lot Dimensions are 61x125x61x125
- Front Green Space
HOA Fees
- $95 Monthly HOA Fees
Home Design
- Traditional Architecture
- Brick Exterior Construction
- Slab Foundation
Interior Spaces
- Open Floorplan
- Family Room with Fireplace
- Pull Down Stairs to Attic
- Electric Dryer Hookup
Kitchen
- Built-In Self-Cleaning Convection Oven
- Gas Cooktop
- Microwave
- Plumbed For Ice Maker
- Dishwasher
- Kitchen Island
- Disposal
Flooring
- Laminate
- Tile
Bedrooms and Bathrooms
- 5 Bedrooms
- Walk-In Closet
- 4 Full Bathrooms
- Garden Bath
Parking
- Attached Garage
- Garage Door Opener
- Driveway
Schools
- Harrisburg Elementary School
- Indian Land Middle School
- Indian Land High School
Utilities
- Vented Exhaust Fan
- Heating System Uses Natural Gas
- Natural Gas Connected
- High Speed Internet
Community Details
Overview
- Association Management Solutions Association, Phone Number (803) 831-7023
- Built by Taylor Morrison
- Preserve At Barber Rock Subdivision
- Mandatory home owners association
Recreation
- Community Cabanas
- Community Pool
Ownership History
Purchase Details
Home Financials for this Owner
Home Financials are based on the most recent Mortgage that was taken out on this home.Similar Homes in the area
Home Values in the Area
Average Home Value in this Area
Purchase History
| Date | Buyer | Sale Price | Title Company |
|---|---|---|---|
| Santos Andre Soares De An | $665,866 | -- |
Property History
| Date | Event | Price | Change | Sq Ft Price |
|---|---|---|---|---|
| 12/16/2022 12/16/22 | Sold | $665,866 | -1.5% | $218 / Sq Ft |
| 06/16/2022 06/16/22 | Pending | -- | -- | -- |
| 05/27/2022 05/27/22 | For Sale | $675,866 | -- | $222 / Sq Ft |
Tax History Compared to Growth
Tax History
| Year | Tax Paid | Tax Assessment Tax Assessment Total Assessment is a certain percentage of the fair market value that is determined by local assessors to be the total taxable value of land and additions on the property. | Land | Improvement |
|---|---|---|---|---|
| 2024 | $4,311 | $26,140 | $4,000 | $22,140 |
| 2023 | $13,587 | $39,210 | $6,000 | $33,210 |
Agents Affiliated with this Home
-
Stacey Delozier
S
Seller's Agent in 2022
Stacey Delozier
Taylor Morrison of Carolinas Inc
(803) 287-6222
92 in this area
182 Total Sales
-
Lauren Cartwright
L
Seller Co-Listing Agent in 2022
Lauren Cartwright
Taylor Morrison of Carolinas Inc
(843) 338-5230
82 in this area
128 Total Sales
-
Claudia Ogrizek

Buyer's Agent in 2022
Claudia Ogrizek
COMPASS
(704) 995-1300
10 in this area
130 Total Sales
Map
Source: Canopy MLS (Canopy Realtor® Association)
MLS Number: 3860001
APN: 0003O-0G-049.00
- 1047 Chalet Ln
- 6114 Alsace Ln
- 3309 Juneberry Place
- 1115 Sugar Creek Rd
- 1110 Sugar Creek Rd
- 1099 Sugar Creek Rd
- 1102 Sugar Creek Rd
- 1190 Sugar Creek Rd
- 6707 Baker Creek Ave
- 11280 McFalls Dr
- 2212 Indigo Branch Rd
- 2208 Indigo Branch Rd
- 2227 Indigo Branch Rd
- 2134 Indigo Branch Rd
- 1116 Sugar Creek Rd
- 1012 Pinecone Ave Unit 134
- 1907 Caprington Dr
- 1923 Caprington Dr
- 01 McFalls Dr
- 00 McFalls Dr Unit 2
- 4206 Tournette Dr
- 1035 Chalet Ln
- 1035 Chalet Ln Unit 45
- 1624 Ventoux Ct Unit 2412872-10531
- 1632 Ventoux Ct Unit 13
- 4234 Tournette Dr Unit 67
- 2361 Excalibur Dr
- 2274 Excalibur Dr
- 2274 Excalibur Dr Unit 15
- 4374 Tournette Dr Unit 43
- 2375 Excalibur Dr Unit 28
- 3305 Juneberry Place Unit 20
- 1615 Ventoux Ct Unit 10
- 2361 Excalibur Dr Unit 31
- 4267 Tournette Dr Unit 113
- 4277 Tournette Dr Unit 115
- 2257 Excalibur Dr Unit 45
- 2355 Excalibur Dr Unit 32
- 2364 Excalibur Dr Unit 25
- 1047 Chalet Ln Unit 49
