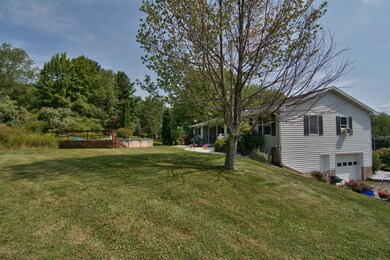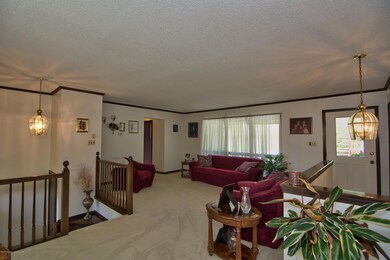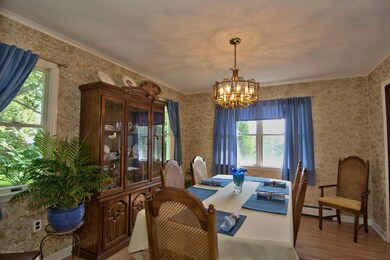
1047 Community Dr Scranton, PA 18504
West Mountain NeighborhoodEstimated Value: $347,000 - $476,000
Highlights
- Above Ground Pool
- 2.49 Acre Lot
- Porch
- Abington Heights High School Rated A-
- Raised Ranch Architecture
- Eat-In Kitchen
About This Home
As of November 2016Like the amenities of Scranton, Abington Schools and a country Like setting? This home has it all. 4 Bedrooms, 2 Full Baths set on 2.49 acres! Spacious layout, large finished lower level, 1 car built in garage, partially covered patio, above ground pool. Really unique setting., Baths: 1 Bath Lev 1,1 Bath Lev L, Beds: 2+ Bed 1st,Mstr 1st, SqFt Fin - Main: 1740.00, SqFt Fin - 3rd: 0.00, Tax Information: Available, Formal Dining Room: Y, Modern Kitchen: Y, SqFt Fin - 2nd: 0.00, Additional Info: Raised Ranch situated on 2.49 acres in a very convenient location close to Scranton.
Last Agent to Sell the Property
CLASSIC PROPERTIES License #RS293770 Listed on: 08/29/2015
Last Buyer's Agent
NON MEMBER
NON MEMBER
Home Details
Home Type
- Single Family
Est. Annual Taxes
- $3,138
Year Built
- Built in 1978
Lot Details
- 2.49 Acre Lot
- Lot Dimensions are 469x232x464x232
- Landscaped
Parking
- 1 Car Garage
- Basement Garage
- Off-Street Parking
Home Design
- Raised Ranch Architecture
- Wood Roof
- Composition Roof
- Vinyl Siding
- Stone
Interior Spaces
- 1-Story Property
- Ceiling Fan
- Gas Fireplace
- Window Screens
- Attic or Crawl Hatchway Insulated
Kitchen
- Eat-In Kitchen
- Electric Oven
- Electric Range
- Microwave
- Dishwasher
Flooring
- Carpet
- Linoleum
- Concrete
- Tile
Bedrooms and Bathrooms
- 4 Bedrooms
- 2 Full Bathrooms
Laundry
- Dryer
- Washer
Finished Basement
- Heated Basement
- Basement Fills Entire Space Under The House
- Interior and Exterior Basement Entry
- Block Basement Construction
- Crawl Space
Outdoor Features
- Above Ground Pool
- Porch
Utilities
- Zoned Heating
- Heating System Uses Oil
- Heating System Uses Propane
- Well
- Septic Tank
- Cable TV Available
Listing and Financial Details
- Assessor Parcel Number 14401010006
Ownership History
Purchase Details
Home Financials for this Owner
Home Financials are based on the most recent Mortgage that was taken out on this home.Purchase Details
Home Financials for this Owner
Home Financials are based on the most recent Mortgage that was taken out on this home.Similar Homes in Scranton, PA
Home Values in the Area
Average Home Value in this Area
Purchase History
| Date | Buyer | Sale Price | Title Company |
|---|---|---|---|
| Anteniese Angelo | $221,000 | None Available | |
| Deily Marlene | -- | Fnc Title Services Llc |
Mortgage History
| Date | Status | Borrower | Loan Amount |
|---|---|---|---|
| Open | Ateniese Angelo | $12,750 | |
| Open | Anteniese Angelo | $193,386 | |
| Previous Owner | Deily Marlene | $240,000 |
Property History
| Date | Event | Price | Change | Sq Ft Price |
|---|---|---|---|---|
| 11/03/2016 11/03/16 | Sold | $221,000 | -7.5% | $80 / Sq Ft |
| 09/08/2016 09/08/16 | Pending | -- | -- | -- |
| 08/29/2015 08/29/15 | For Sale | $239,000 | -- | $87 / Sq Ft |
Tax History Compared to Growth
Tax History
| Year | Tax Paid | Tax Assessment Tax Assessment Total Assessment is a certain percentage of the fair market value that is determined by local assessors to be the total taxable value of land and additions on the property. | Land | Improvement |
|---|---|---|---|---|
| 2025 | $4,053 | $17,000 | $500 | $16,500 |
| 2024 | $3,366 | $17,000 | $500 | $16,500 |
| 2023 | $3,366 | $17,000 | $500 | $16,500 |
| 2022 | $3,278 | $17,000 | $500 | $16,500 |
| 2021 | $3,278 | $17,000 | $500 | $16,500 |
| 2020 | $3,278 | $17,000 | $500 | $16,500 |
| 2019 | $3,168 | $17,000 | $500 | $16,500 |
| 2018 | $3,138 | $17,000 | $500 | $16,500 |
| 2017 | $3,121 | $17,000 | $500 | $16,500 |
| 2016 | $2,043 | $17,000 | $500 | $16,500 |
| 2015 | -- | $17,000 | $500 | $16,500 |
| 2014 | -- | $17,000 | $500 | $16,500 |
Agents Affiliated with this Home
-
Adam Davis

Seller's Agent in 2016
Adam Davis
CLASSIC PROPERTIES
(570) 587-7000
1 in this area
165 Total Sales
-
N
Buyer's Agent in 2016
NON MEMBER
NON MEMBER
Map
Source: Greater Scranton Board of REALTORS®
MLS Number: GSB154393
APN: 14401010006
- 2833 Frink St
- 0 Crisp Ave and Division St Unit 22-3646
- 515 Parallel Dr
- 0 N Sekol Ave L 2
- 295 Crisp Ave
- 2749 Jackson St
- 202 Park Edge Ln Unit Bldg D
- 26-28 Glinko St
- 454 S Keyser Ave Unit K
- 320 N Horatio Ave
- 384 N Keyser Ave
- 394 N Keyser Ave
- 231 Rinaldi Dr Unit L 16
- 1016 Prince St
- 0 R Luzerne St
- 410 21st Ave
- 2014 Preston Place
- 1924 Luzerne & 20th St
- 1909-1911 Luzerne St
- 97 Vine St
- 1047 Community Dr
- 1043 Community Dr
- 1049 Community Dr
- 1048 Community Dr
- 1044 Community Dr
- 1100 Community Dr
- 1036 Community Dr
- 1038 Community Dr
- 1004 Beacon Dr
- 1009 Beacon Dr
- 1037 Lookout Dr
- 0 Community Dr
- 1104 Lookout Dr
- 1030 Community Dr
- 1017 Beacon Dr
- 1026 Community Dr
- 1108 Community Dr
- 1024 Community Dr
- 1016 Beacon Dr
- 1029 Community Dr






