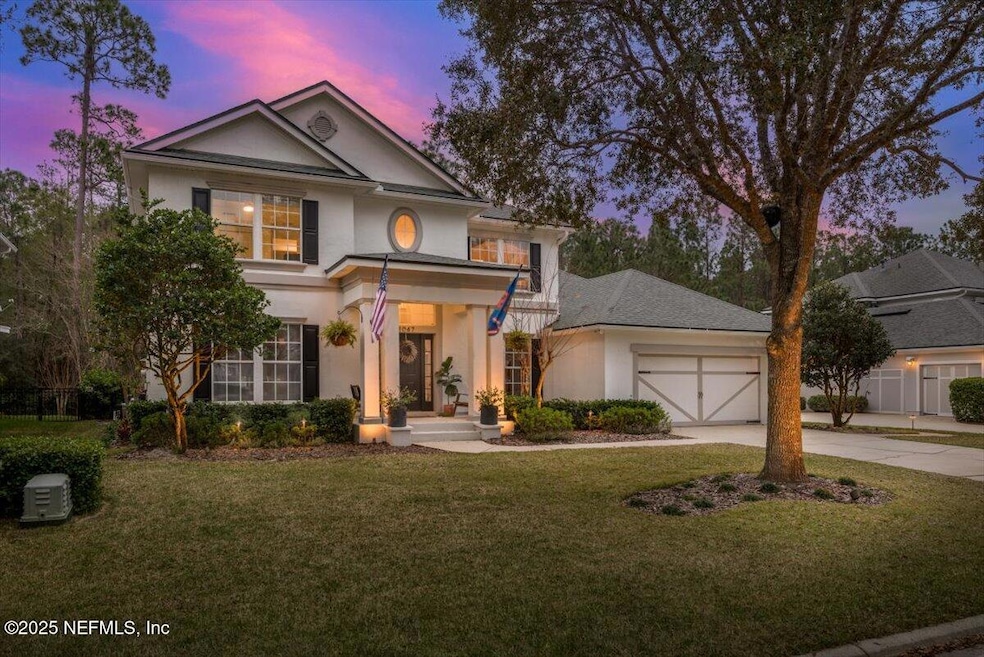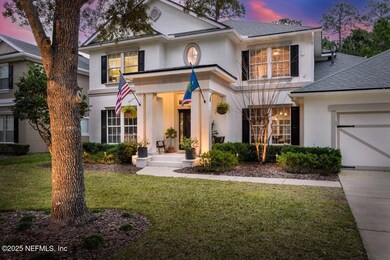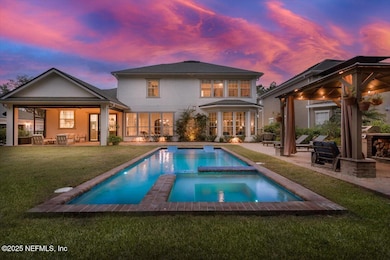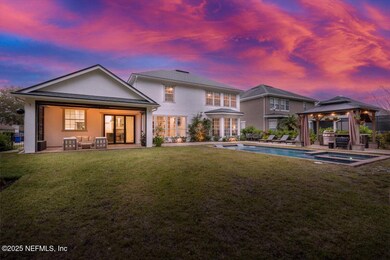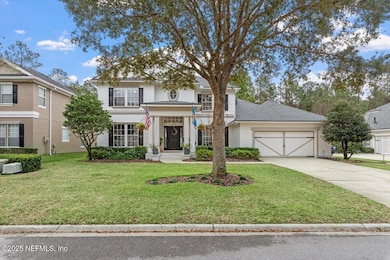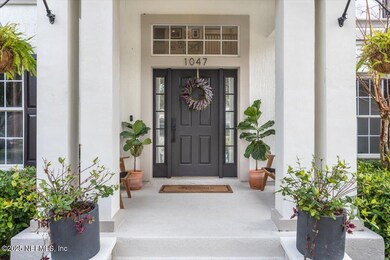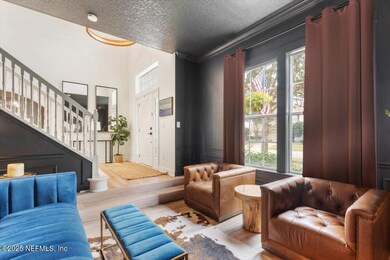
1047 Eagle Point Dr Saint Augustine, FL 32092
Saint Johns Golf and Country Club NeighborhoodHighlights
- Fitness Center
- Spa
- Open Floorplan
- Liberty Pines Academy Rated A
- Views of Trees
- Clubhouse
About This Home
As of June 2025Completely renovated in 2023, this breathtaking 5-bed, 3.5-bath home in St. Johns Golf & CC blends modern elegance with timeless craftsmanship. LVP flooring, crown molding, and custom details flow throughout. The gourmet kitchen boasts solid oak cabinetry, quartzite counters, a Z-Line 6-burner range, and a built-in coffee bar and wine storage. The family room features a gas fireplace, built-ins, and surround sound. The owner's suite is a spa-like retreat with a freestanding tub, marble tile, and a frameless glass shower. Formal living and dining rooms make bold statements with rich color and wainscoting. Upstairs, 4 spacious bedrooms offer flexibility, including a Jack-and-Jill, an oversized 3rd, and a vast 4th/media room. Enjoy a resort-style backyard with a Hamptons-inspired pool, fire pit, pavilion, landscape lighting and retractable screens. Located in a premier golf community with top-tier amenities such as a pool, fitness center, tennis, and year-round events.
Last Agent to Sell the Property
ROUND TABLE REALTY License #3443735 Listed on: 02/27/2025

Home Details
Home Type
- Single Family
Est. Annual Taxes
- $8,109
Year Built
- Built in 2004 | Remodeled
Lot Details
- 9,148 Sq Ft Lot
- Wrought Iron Fence
- Back Yard Fenced
- Front and Back Yard Sprinklers
HOA Fees
- $106 Monthly HOA Fees
Parking
- 2 Car Garage
Home Design
- Wood Frame Construction
- Shingle Roof
- Stucco
Interior Spaces
- 3,249 Sq Ft Home
- 2-Story Property
- Open Floorplan
- Built-In Features
- Ceiling Fan
- Gas Fireplace
- Entrance Foyer
- Screened Porch
- Views of Trees
- Smart Thermostat
- Washer and Electric Dryer Hookup
Kitchen
- Eat-In Kitchen
- Gas Range
- Microwave
- Dishwasher
- Wine Cooler
- Kitchen Island
Flooring
- Marble
- Tile
- Vinyl
Bedrooms and Bathrooms
- 5 Bedrooms
- Split Bedroom Floorplan
- Walk-In Closet
- Jack-and-Jill Bathroom
- Bathtub With Separate Shower Stall
Pool
- Spa
- Gas Heated Pool
- Saltwater Pool
Outdoor Features
- Outdoor Kitchen
Schools
- Liberty Pines Academy Elementary And Middle School
- Beachside High School
Utilities
- Central Heating and Cooling System
- Natural Gas Connected
Listing and Financial Details
- Assessor Parcel Number 0264362530
Community Details
Overview
- Association fees include cable TV, internet, ground maintenance, security
- St Johns Golf & Cc Subdivision
Amenities
- Clubhouse
Recreation
- Tennis Courts
- Community Basketball Court
- Community Playground
- Fitness Center
- Children's Pool
- Park
Ownership History
Purchase Details
Home Financials for this Owner
Home Financials are based on the most recent Mortgage that was taken out on this home.Purchase Details
Home Financials for this Owner
Home Financials are based on the most recent Mortgage that was taken out on this home.Purchase Details
Home Financials for this Owner
Home Financials are based on the most recent Mortgage that was taken out on this home.Similar Homes in the area
Home Values in the Area
Average Home Value in this Area
Purchase History
| Date | Type | Sale Price | Title Company |
|---|---|---|---|
| Warranty Deed | $980,000 | Landmark Title | |
| Warranty Deed | $720,000 | -- | |
| Warranty Deed | $380,000 | Stewart Title Co |
Mortgage History
| Date | Status | Loan Amount | Loan Type |
|---|---|---|---|
| Open | $784,000 | New Conventional | |
| Previous Owner | $520,000 | New Conventional | |
| Previous Owner | $310,110 | New Conventional | |
| Previous Owner | $361,000 | New Conventional |
Property History
| Date | Event | Price | Change | Sq Ft Price |
|---|---|---|---|---|
| 06/02/2025 06/02/25 | Sold | $980,000 | -2.0% | $302 / Sq Ft |
| 04/03/2025 04/03/25 | Pending | -- | -- | -- |
| 02/27/2025 02/27/25 | For Sale | $1,000,000 | +163.2% | $308 / Sq Ft |
| 12/17/2023 12/17/23 | Off Market | $380,000 | -- | -- |
| 12/17/2023 12/17/23 | Off Market | $2,250 | -- | -- |
| 12/17/2023 12/17/23 | Off Market | $2,420 | -- | -- |
| 12/17/2023 12/17/23 | Off Market | $2,500 | -- | -- |
| 12/17/2023 12/17/23 | Off Market | $2,450 | -- | -- |
| 12/17/2023 12/17/23 | Off Market | $720,000 | -- | -- |
| 11/14/2022 11/14/22 | Sold | $720,000 | -2.7% | $222 / Sq Ft |
| 10/10/2022 10/10/22 | Pending | -- | -- | -- |
| 07/23/2022 07/23/22 | For Sale | $739,900 | +94.7% | $228 / Sq Ft |
| 06/04/2018 06/04/18 | Sold | $380,000 | -4.8% | $117 / Sq Ft |
| 05/06/2018 05/06/18 | Pending | -- | -- | -- |
| 07/30/2017 07/30/17 | For Sale | $399,000 | 0.0% | $123 / Sq Ft |
| 09/22/2016 09/22/16 | Rented | $2,250 | 0.0% | -- |
| 09/19/2016 09/19/16 | Under Contract | -- | -- | -- |
| 09/12/2016 09/12/16 | For Rent | $2,250 | -7.0% | -- |
| 05/29/2015 05/29/15 | Rented | $2,420 | -6.9% | -- |
| 05/27/2015 05/27/15 | Under Contract | -- | -- | -- |
| 03/17/2015 03/17/15 | For Rent | $2,600 | +4.0% | -- |
| 03/26/2014 03/26/14 | Rented | $2,500 | -2.0% | -- |
| 03/24/2014 03/24/14 | Under Contract | -- | -- | -- |
| 02/13/2014 02/13/14 | For Rent | $2,550 | +4.1% | -- |
| 03/14/2013 03/14/13 | Rented | $2,450 | 0.0% | -- |
| 03/02/2013 03/02/13 | Under Contract | -- | -- | -- |
| 01/31/2013 01/31/13 | For Rent | $2,450 | -- | -- |
Tax History Compared to Growth
Tax History
| Year | Tax Paid | Tax Assessment Tax Assessment Total Assessment is a certain percentage of the fair market value that is determined by local assessors to be the total taxable value of land and additions on the property. | Land | Improvement |
|---|---|---|---|---|
| 2025 | $7,930 | $543,608 | -- | -- |
| 2024 | $7,930 | $477,168 | -- | -- |
| 2023 | $7,930 | $463,270 | $0 | $0 |
| 2022 | $6,217 | $342,667 | $0 | $0 |
| 2021 | $6,193 | $332,686 | $0 | $0 |
| 2020 | $6,186 | $328,093 | $0 | $0 |
| 2019 | $6,167 | $320,717 | $0 | $0 |
| 2018 | $6,643 | $317,214 | $0 | $0 |
| 2017 | $6,590 | $307,457 | $55,000 | $252,457 |
| 2016 | $6,607 | $298,748 | $0 | $0 |
| 2015 | $6,612 | $292,681 | $0 | $0 |
| 2014 | $6,493 | $281,186 | $0 | $0 |
Agents Affiliated with this Home
-
CAITLYN BLOSSER

Seller's Agent in 2025
CAITLYN BLOSSER
ROUND TABLE REALTY
(678) 577-6779
4 in this area
52 Total Sales
-
Alexis Short

Buyer's Agent in 2025
Alexis Short
Momentum Realty
(904) 466-1447
1 in this area
70 Total Sales
-
Aldina Sousa

Seller's Agent in 2022
Aldina Sousa
FLORIDA HOMES REALTY & MTG LLC
(904) 238-3063
1 in this area
36 Total Sales
-
S
Seller's Agent in 2018
STEVE PATE
RE/MAX COASTAL REAL ESTATE
-
J
Buyer's Agent in 2018
JUDY HOOTEN
UNITED REAL ESTATE GALLERY
-
B
Seller's Agent in 2016
BARBARA JONES
WATSON REALTY CORP (Prop Mgmt)
Map
Source: realMLS (Northeast Florida Multiple Listing Service)
MLS Number: 2070716
APN: 026436-2530
- 1878 Forest Glen Way
- 2112 Fox Tail Ct
- 417 Trellis Bay Dr
- 1929 Glenfield Crossing Ct
- 1944 Glenfield Crossing Ct
- 902 Eagle Point Dr Unit 3
- 322 Cooper Bay Ct
- 1961 Glenfield Crossing Ct
- 34 Pembury Ct
- 144 Moorcroft Way
- 44 Newland Ct
- 65 Birchfield Ln
- 562 Meadow Ridge Dr
- 82 Birchfield Ln
- 64 Birdfield Ct
- 605 Meadow Ridge Dr
- 597 Meadow Ridge Dr
- 714 Meadow Ridge Dr
- 97 Suzanne Lake Dr
- 297 Saint Johns Golf Dr
