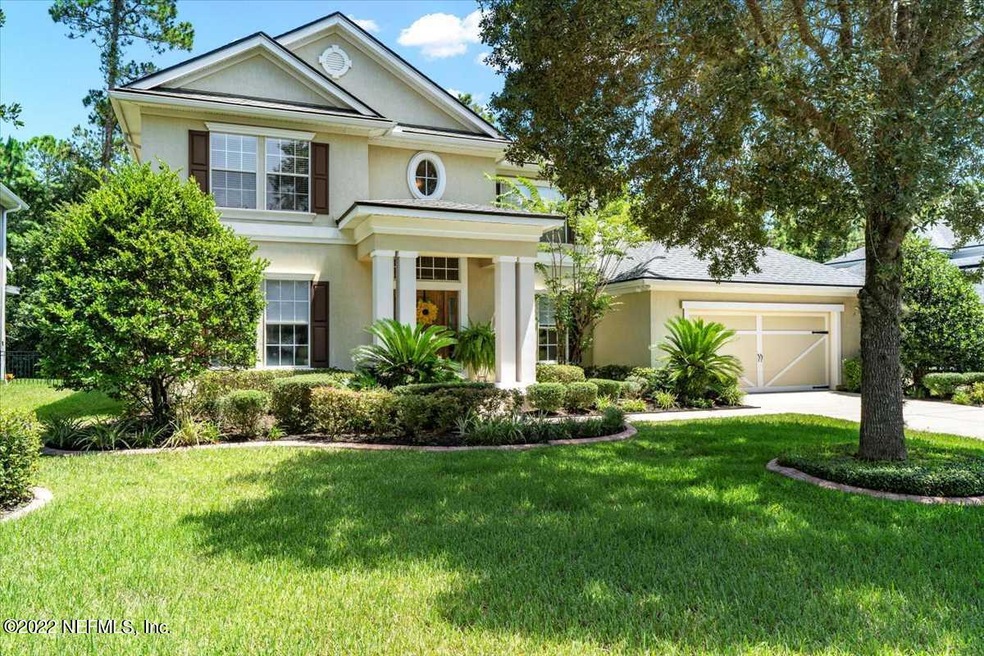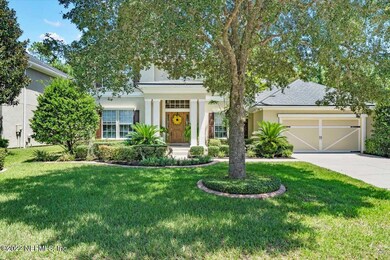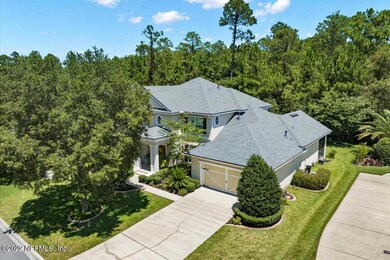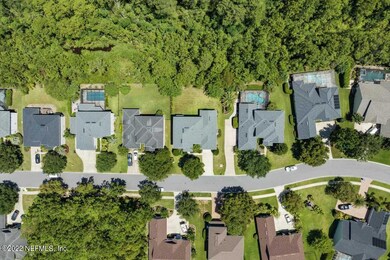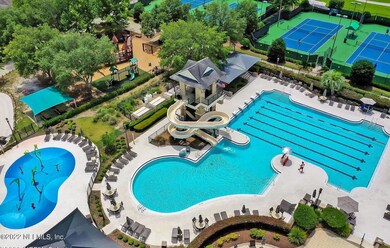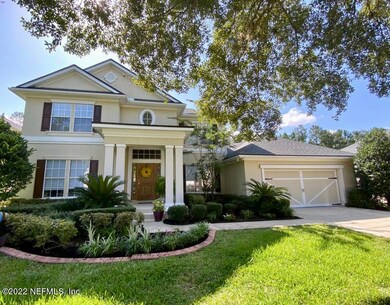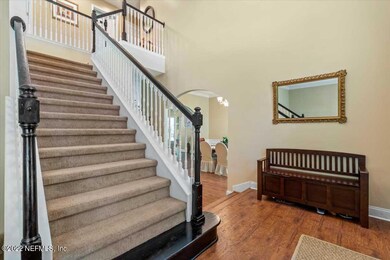
1047 Eagle Point Dr Saint Augustine, FL 32092
Saint Johns Golf and Country Club NeighborhoodHighlights
- Golf Course Community
- Fitness Center
- Clubhouse
- Liberty Pines Academy Rated A
- Views of Preserve
- Wood Flooring
About This Home
As of June 2025Welcome to one of the most desired communities in St. Johns Golf & Country Club & Top rated schools!
This Beautiful Arbor floor plan home with an entryway that leads to an incredible and huge home. Light and bright throughout, Stunning 42'' cabinets and solid surface granite countertops, with newer SS appliances with a generous walk in pantry.
Formal living and dining rooms, great room with gas fireplace for those special nights, and builtins on fireplace wall! Wonderful master suite on the first floor has a huge walk-in closet, 2 vanities in the bath, garden tub and separate shower.
Upstairs are 4 spacious bedrooms with large closets, 2 of the bedrooms are connected with a Jack and Jill bath and there is one additional guest bath. Enjoy the screened and covered lanai overlooking the preserve and a sporadic visit of the warm and friendly family of deers. Backyard offers enough room for a pool.
Golf cart friendly community w/ championship golf, fabulous clubhouse, resort style pool w/ splash pad, state of the art Fitness center , dine in club house facilities, tennis, sports fields, basketball courts & many more community events yearly.
Last Agent to Sell the Property
FLORIDA HOMES REALTY & MTG LLC License #3341834 Listed on: 07/23/2022

Home Details
Home Type
- Single Family
Est. Annual Taxes
- $7,930
Year Built
- Built in 2004
HOA Fees
- $133 Monthly HOA Fees
Parking
- 2 Car Garage
Home Design
- Shingle Roof
Interior Spaces
- 3,249 Sq Ft Home
- 2-Story Property
- Built-In Features
- Gas Fireplace
- Screened Porch
- Views of Preserve
Kitchen
- Eat-In Kitchen
- Gas Range
- <<microwave>>
- Dishwasher
- Kitchen Island
- Trash Compactor
Flooring
- Wood
- Tile
Bedrooms and Bathrooms
- 5 Bedrooms
- Split Bedroom Floorplan
- Walk-In Closet
- Bathtub With Separate Shower Stall
Utilities
- Central Heating and Cooling System
- Electric Water Heater
Listing and Financial Details
- Assessor Parcel Number 0264362530
Community Details
Overview
- Association fees include ground maintenance
- St Johns Golf Cc Association
- St Johns Golf & Cc Subdivision
Amenities
- Clubhouse
Recreation
- Golf Course Community
- Tennis Courts
- Community Playground
- Fitness Center
Ownership History
Purchase Details
Home Financials for this Owner
Home Financials are based on the most recent Mortgage that was taken out on this home.Purchase Details
Home Financials for this Owner
Home Financials are based on the most recent Mortgage that was taken out on this home.Purchase Details
Home Financials for this Owner
Home Financials are based on the most recent Mortgage that was taken out on this home.Similar Homes in the area
Home Values in the Area
Average Home Value in this Area
Purchase History
| Date | Type | Sale Price | Title Company |
|---|---|---|---|
| Warranty Deed | $980,000 | Landmark Title | |
| Warranty Deed | $720,000 | -- | |
| Warranty Deed | $380,000 | Stewart Title Co |
Mortgage History
| Date | Status | Loan Amount | Loan Type |
|---|---|---|---|
| Open | $784,000 | New Conventional | |
| Previous Owner | $520,000 | New Conventional | |
| Previous Owner | $310,110 | New Conventional | |
| Previous Owner | $361,000 | New Conventional |
Property History
| Date | Event | Price | Change | Sq Ft Price |
|---|---|---|---|---|
| 06/02/2025 06/02/25 | Sold | $980,000 | -2.0% | $302 / Sq Ft |
| 04/03/2025 04/03/25 | Pending | -- | -- | -- |
| 02/27/2025 02/27/25 | For Sale | $1,000,000 | +163.2% | $308 / Sq Ft |
| 12/17/2023 12/17/23 | Off Market | $380,000 | -- | -- |
| 12/17/2023 12/17/23 | Off Market | $2,250 | -- | -- |
| 12/17/2023 12/17/23 | Off Market | $2,420 | -- | -- |
| 12/17/2023 12/17/23 | Off Market | $2,500 | -- | -- |
| 12/17/2023 12/17/23 | Off Market | $2,450 | -- | -- |
| 12/17/2023 12/17/23 | Off Market | $720,000 | -- | -- |
| 11/14/2022 11/14/22 | Sold | $720,000 | -2.7% | $222 / Sq Ft |
| 10/10/2022 10/10/22 | Pending | -- | -- | -- |
| 07/23/2022 07/23/22 | For Sale | $739,900 | +94.7% | $228 / Sq Ft |
| 06/04/2018 06/04/18 | Sold | $380,000 | -4.8% | $117 / Sq Ft |
| 05/06/2018 05/06/18 | Pending | -- | -- | -- |
| 07/30/2017 07/30/17 | For Sale | $399,000 | 0.0% | $123 / Sq Ft |
| 09/22/2016 09/22/16 | Rented | $2,250 | 0.0% | -- |
| 09/19/2016 09/19/16 | Under Contract | -- | -- | -- |
| 09/12/2016 09/12/16 | For Rent | $2,250 | -7.0% | -- |
| 05/29/2015 05/29/15 | Rented | $2,420 | -6.9% | -- |
| 05/27/2015 05/27/15 | Under Contract | -- | -- | -- |
| 03/17/2015 03/17/15 | For Rent | $2,600 | +4.0% | -- |
| 03/26/2014 03/26/14 | Rented | $2,500 | -2.0% | -- |
| 03/24/2014 03/24/14 | Under Contract | -- | -- | -- |
| 02/13/2014 02/13/14 | For Rent | $2,550 | +4.1% | -- |
| 03/14/2013 03/14/13 | Rented | $2,450 | 0.0% | -- |
| 03/02/2013 03/02/13 | Under Contract | -- | -- | -- |
| 01/31/2013 01/31/13 | For Rent | $2,450 | -- | -- |
Tax History Compared to Growth
Tax History
| Year | Tax Paid | Tax Assessment Tax Assessment Total Assessment is a certain percentage of the fair market value that is determined by local assessors to be the total taxable value of land and additions on the property. | Land | Improvement |
|---|---|---|---|---|
| 2025 | $7,930 | $543,608 | -- | -- |
| 2024 | $7,930 | $477,168 | -- | -- |
| 2023 | $7,930 | $463,270 | $0 | $0 |
| 2022 | $6,217 | $342,667 | $0 | $0 |
| 2021 | $6,193 | $332,686 | $0 | $0 |
| 2020 | $6,186 | $328,093 | $0 | $0 |
| 2019 | $6,167 | $320,717 | $0 | $0 |
| 2018 | $6,643 | $317,214 | $0 | $0 |
| 2017 | $6,590 | $307,457 | $55,000 | $252,457 |
| 2016 | $6,607 | $298,748 | $0 | $0 |
| 2015 | $6,612 | $292,681 | $0 | $0 |
| 2014 | $6,493 | $281,186 | $0 | $0 |
Agents Affiliated with this Home
-
CAITLYN BLOSSER

Seller's Agent in 2025
CAITLYN BLOSSER
ROUND TABLE REALTY
(678) 577-6779
4 in this area
51 Total Sales
-
Alexis Short

Buyer's Agent in 2025
Alexis Short
Momentum Realty
(904) 466-1447
1 in this area
70 Total Sales
-
Aldina Sousa

Seller's Agent in 2022
Aldina Sousa
FLORIDA HOMES REALTY & MTG LLC
(904) 238-3063
1 in this area
36 Total Sales
-
S
Seller's Agent in 2018
STEVE PATE
RE/MAX COASTAL REAL ESTATE
-
J
Buyer's Agent in 2018
JUDY HOOTEN
UNITED REAL ESTATE GALLERY
-
B
Seller's Agent in 2016
BARBARA JONES
WATSON REALTY CORP (Prop Mgmt)
Map
Source: realMLS (Northeast Florida Multiple Listing Service)
MLS Number: 1182686
APN: 026436-2530
- 1878 Forest Glen Way
- 2112 Fox Tail Ct
- 417 Trellis Bay Dr
- 1929 Glenfield Crossing Ct
- 1761 Pepper Stone Ct
- 1944 Glenfield Crossing Ct
- 902 Eagle Point Dr Unit 3
- 322 Cooper Bay Ct
- 1961 Glenfield Crossing Ct
- 34 Pembury Ct
- 154 Moorcroft Way
- 144 Moorcroft Way
- 44 Newland Ct
- 65 Birchfield Ln
- 562 Meadow Ridge Dr
- 82 Birchfield Ln
- 64 Birdfield Ct
- 605 Meadow Ridge Dr
- 597 Meadow Ridge Dr
- 714 Meadow Ridge Dr
