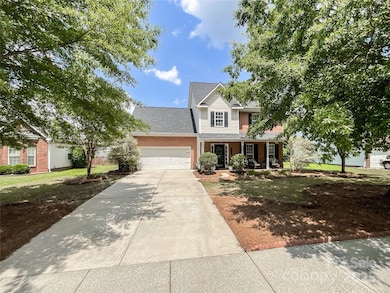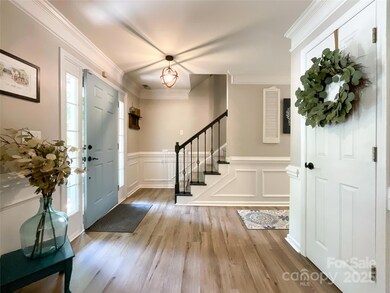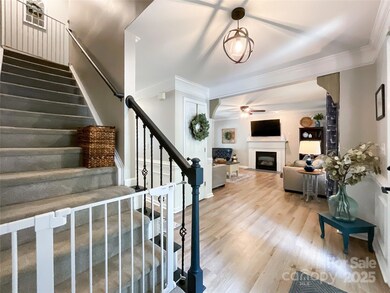
1047 Enderbury Dr Indian Trail, NC 28079
Estimated payment $2,770/month
Highlights
- Clubhouse
- Pond
- Community Pool
- Hemby Bridge Elementary School Rated A
- Traditional Architecture
- Recreation Facilities
About This Home
Discover your next home in the established Bent Creek community, known for its award-winning schools and unbeatable location! Nestled in Union County, this home offers the perfect blend of suburban charm and everyday convenience — just minutes from shopping, dining, parks, and with easy access to I-485
The Community Highlights include a resort pool and club house, basketball courts, 3 stocked ponds for fishing, trails, a playground and tree lined streets with sidewalks perfect for an evening stroll. The Home Features include a newer roof for peace of mind, new fence, new water heater, new refrigerator, new dishwasher, new LVP flooring, new tile floors in bathrooms, new carpet upstairs, new light fixtures throughout entire home, painted kitchen cabinets, stained butcher block island, built ins for the closets and the pantry! This home screams pride of ownership! This is your chance to own in one of Union County’s most desirable neighborhoods — move-in ready and waiting for you!
Listing Agent
Farms & Estates Realty Inc Brokerage Email: kerry@farmsandestates.com License #293410 Listed on: 07/24/2025
Open House Schedule
-
Saturday, July 26, 20251:00 to 3:00 pm7/26/2025 1:00:00 PM +00:007/26/2025 3:00:00 PM +00:00Add to Calendar
-
Sunday, July 27, 20252:00 to 4:00 pm7/27/2025 2:00:00 PM +00:007/27/2025 4:00:00 PM +00:00Add to Calendar
Home Details
Home Type
- Single Family
Est. Annual Taxes
- $2,161
Year Built
- Built in 2000
Lot Details
- Back Yard Fenced
- Level Lot
- Property is zoned CITY
HOA Fees
- $50 Monthly HOA Fees
Parking
- 2 Car Attached Garage
- Driveway
Home Design
- Traditional Architecture
- Brick Exterior Construction
- Slab Foundation
- Vinyl Siding
Interior Spaces
- 2-Story Property
- Family Room with Fireplace
Kitchen
- Electric Oven
- Electric Range
- Freezer
- Dishwasher
Flooring
- Tile
- Vinyl
Bedrooms and Bathrooms
- 3 Bedrooms
Outdoor Features
- Pond
- Patio
- Shed
- Front Porch
Schools
- Hemby Bridge Elementary School
- Porter Ridge Middle School
- Porter Ridge High School
Utilities
- Central Air
- Heat Pump System
- Heating System Uses Natural Gas
- Gas Water Heater
Listing and Financial Details
- Assessor Parcel Number 07039190
Community Details
Overview
- Bent Creek Subdivision
- Mandatory home owners association
Amenities
- Picnic Area
- Clubhouse
Recreation
- Recreation Facilities
- Community Playground
- Community Pool
- Trails
Map
Home Values in the Area
Average Home Value in this Area
Tax History
| Year | Tax Paid | Tax Assessment Tax Assessment Total Assessment is a certain percentage of the fair market value that is determined by local assessors to be the total taxable value of land and additions on the property. | Land | Improvement |
|---|---|---|---|---|
| 2024 | $2,161 | $255,800 | $50,200 | $205,600 |
| 2023 | $2,143 | $255,800 | $50,200 | $205,600 |
| 2022 | $2,143 | $255,800 | $50,200 | $205,600 |
| 2021 | $2,143 | $255,800 | $50,200 | $205,600 |
| 2020 | $1,360 | $174,400 | $31,000 | $143,400 |
| 2019 | $1,736 | $174,400 | $31,000 | $143,400 |
| 2018 | $1,360 | $174,400 | $31,000 | $143,400 |
| 2017 | $1,826 | $174,400 | $31,000 | $143,400 |
| 2016 | $1,421 | $174,400 | $31,000 | $143,400 |
| 2015 | $1,424 | $174,400 | $31,000 | $143,400 |
| 2014 | $1,233 | $172,660 | $34,000 | $138,660 |
Property History
| Date | Event | Price | Change | Sq Ft Price |
|---|---|---|---|---|
| 07/24/2025 07/24/25 | For Sale | $459,000 | +85.8% | $240 / Sq Ft |
| 04/03/2019 04/03/19 | Sold | $247,000 | -1.2% | $131 / Sq Ft |
| 02/14/2019 02/14/19 | Pending | -- | -- | -- |
| 02/06/2019 02/06/19 | Price Changed | $249,900 | -2.0% | $132 / Sq Ft |
| 01/16/2019 01/16/19 | For Sale | $255,000 | -- | $135 / Sq Ft |
Purchase History
| Date | Type | Sale Price | Title Company |
|---|---|---|---|
| Warranty Deed | $247,000 | None Available | |
| Warranty Deed | $205,000 | None Available | |
| Warranty Deed | $151,000 | -- | |
| Warranty Deed | $146,000 | -- |
Mortgage History
| Date | Status | Loan Amount | Loan Type |
|---|---|---|---|
| Open | $247,000 | New Conventional | |
| Closed | $249,000 | Adjustable Rate Mortgage/ARM | |
| Previous Owner | $159,000 | New Conventional | |
| Previous Owner | $50,000 | Credit Line Revolving | |
| Previous Owner | $102,965 | New Conventional | |
| Previous Owner | $129,500 | New Conventional | |
| Previous Owner | $28,400 | Credit Line Revolving | |
| Previous Owner | $135,200 | Unknown | |
| Previous Owner | $22,000 | Unknown | |
| Previous Owner | $120,800 | Unknown | |
| Previous Owner | $135,000 | Unknown | |
| Previous Owner | $116,720 | No Value Available | |
| Closed | $30,200 | No Value Available |
Similar Homes in the area
Source: Canopy MLS (Canopy Realtor® Association)
MLS Number: 4282440
APN: 07-039-190
- 2001 Enderbury Dr
- 1205 Aiken Cross Ln
- 1211 Calder Dr
- 1202 Calder Dr
- 2004 Onotoa Dr
- 1401 Calder Dr
- 1004 Earlston Rd
- 1119 Bellshill Dr
- 6207 Indian Trail Fairview Rd
- 6218 Indian Trail Fairview Rd
- 1601 Calder Dr
- 1016 Laggan Ln
- 1024 Laggan Ln Unit 255
- #24 Moser Cir
- 0 Moser Cir Unit 23-B
- 1207 Laggan Ln
- 1314 Raelea Dr
- 1711 Woodend Dr
- 1522 Ainslie Place Rd Unit 42 / Marshall
- 1516 Laggan Ln
- 1052 Enderbury Dr
- 6421 Mill Grove Rd
- 8205 Beacon Hills Rd
- 2104 Gold Nugget
- 3013 Saphire Ln
- 4307 Sages Ave
- 4003 Saphire Ln
- 4412 Sages Ave
- 517 Stephen Foster Way Unit Kingston -308
- 517 Stephen Foster Way Unit Kingston - 528
- 5801 Woody Grove Rd
- 517 Stephen Foster Way
- 7001 Mountain Top Ct
- 6029 Creft Cir
- 6107 Rockwell Dr
- 6002 Kenmore Ln
- 857 Tyler Matthew Ln
- 3010 Early Rise Ave
- 3705 Arthur St
- 3010 Chimney Wood Trail






