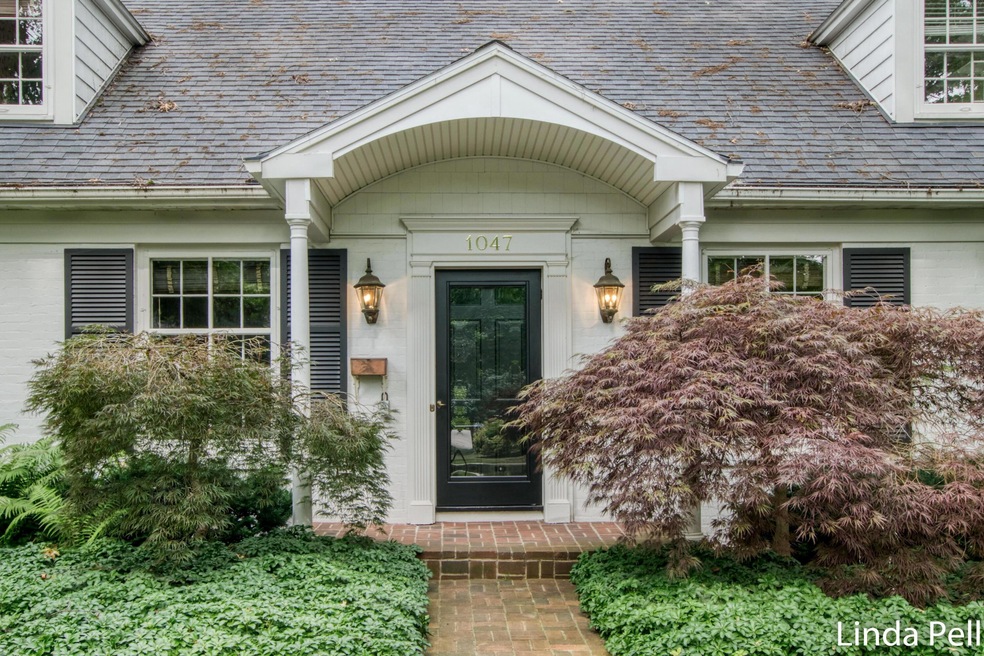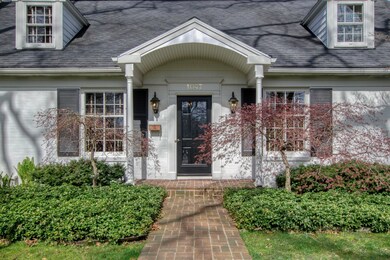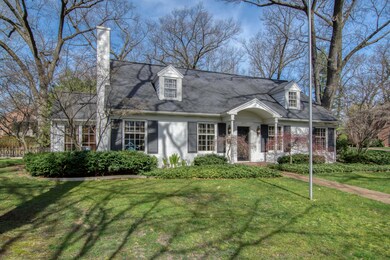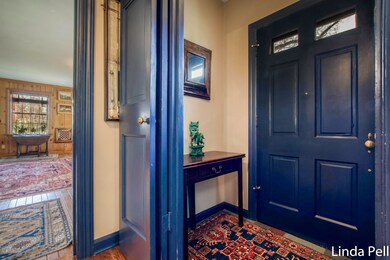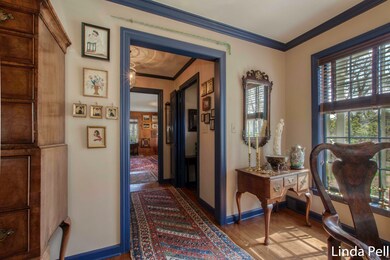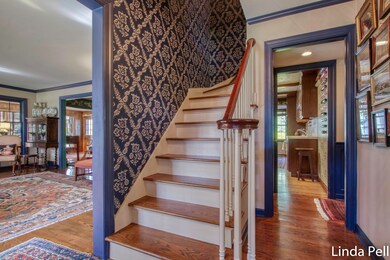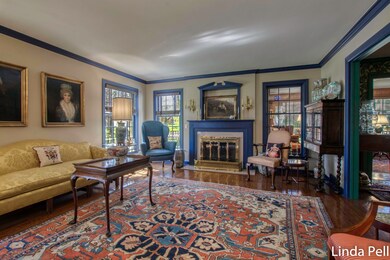
1047 Gladstone Dr SE Grand Rapids, MI 49506
Highlights
- Cape Cod Architecture
- Wooded Lot
- Main Floor Bedroom
- East Grand Rapids High School Rated A
- Wood Flooring
- Corner Lot: Yes
About This Home
As of January 2025East Grand Rapids-Wealthy Elementary:
For the first time ever, this beloved one-owner home graces the market. Crafted with the essence of Southern hospitality by Jordan Shepherd, this home exudes timeless charm and enduring quality.
From the captivating facade, to crossing the threshold, there is a sense of warmth and welcome. With spacious rooms and an exceptional floor plan, this home is tailor-made for comfortable living and gracious entertaining.
Hardwood floors throughout add a touch of elegance and durability, a testament to the enduring craftsmanship that went into its construction. Main floor primary, laundry, and a large attached 2-stall garage are a bonus. The back yard is fenced and private. While the attached photos narrate the story of its cherished owners over the past 75 years, this property now eagerly awaits a new chapter with a fresh vision.
Last Agent to Sell the Property
Berkshire Hathaway HomeServices Michigan Real Estate (Cascade) License #6502412857 Listed on: 09/04/2024

Home Details
Home Type
- Single Family
Est. Annual Taxes
- $9,360
Year Built
- Built in 1949
Lot Details
- 0.28 Acre Lot
- Lot Dimensions are 72.3x56x56133.08x133.72
- Decorative Fence
- Shrub
- Corner Lot: Yes
- Level Lot
- Sprinkler System
- Wooded Lot
- Garden
- Back Yard Fenced
- Property is zoned R2, R2
Parking
- 2 Car Attached Garage
- Garage Door Opener
- Additional Parking
Home Design
- Cape Cod Architecture
- Brick Exterior Construction
- Slab Foundation
- Shingle Roof
- Asphalt Roof
- Wood Siding
Interior Spaces
- 3,094 Sq Ft Home
- 3-Story Property
- Wet Bar
- Bar Fridge
- Gas Log Fireplace
- Window Treatments
- Bay Window
- Mud Room
- Living Room with Fireplace
- Wood Flooring
- Storm Windows
Kitchen
- Eat-In Kitchen
- Built-In Electric Oven
- Cooktop
- Microwave
- Dishwasher
- Kitchen Island
- Disposal
Bedrooms and Bathrooms
- 4 Bedrooms | 1 Main Level Bedroom
- En-Suite Bathroom
- Bathroom on Main Level
- 2 Full Bathrooms
Laundry
- Laundry Room
- Laundry on main level
- Dryer
- Washer
- Sink Near Laundry
Basement
- Basement Fills Entire Space Under The House
- Crawl Space
Outdoor Features
- Patio
- Porch
Schools
- Wealthy Elementary School
- East Grand Rapids Middle School
- East Grand Rapids High School
Utilities
- Humidifier
- Forced Air Heating and Cooling System
- Heating System Uses Natural Gas
- Generator Hookup
- Natural Gas Water Heater
- Water Softener is Owned
- High Speed Internet
- Phone Available
Additional Features
- Accessible Bedroom
- Air Purifier
- Mineral Rights Excluded
Community Details
- Built by Jordan Shepherd
Ownership History
Purchase Details
Purchase Details
Home Financials for this Owner
Home Financials are based on the most recent Mortgage that was taken out on this home.Purchase Details
Home Financials for this Owner
Home Financials are based on the most recent Mortgage that was taken out on this home.Purchase Details
Similar Homes in Grand Rapids, MI
Home Values in the Area
Average Home Value in this Area
Purchase History
| Date | Type | Sale Price | Title Company |
|---|---|---|---|
| Quit Claim Deed | -- | None Listed On Document | |
| Warranty Deed | $825,000 | Chicago Title | |
| Warranty Deed | $825,000 | Chicago Title | |
| Warranty Deed | $700,000 | None Listed On Document | |
| Interfamily Deed Transfer | -- | None Available |
Mortgage History
| Date | Status | Loan Amount | Loan Type |
|---|---|---|---|
| Previous Owner | $400,000 | New Conventional | |
| Previous Owner | $750,000 | New Conventional |
Property History
| Date | Event | Price | Change | Sq Ft Price |
|---|---|---|---|---|
| 01/03/2025 01/03/25 | Sold | $825,000 | -2.9% | $267 / Sq Ft |
| 11/19/2024 11/19/24 | Pending | -- | -- | -- |
| 11/14/2024 11/14/24 | For Sale | $850,000 | +21.4% | $275 / Sq Ft |
| 09/23/2024 09/23/24 | Sold | $700,000 | -12.5% | $226 / Sq Ft |
| 09/16/2024 09/16/24 | Pending | -- | -- | -- |
| 09/04/2024 09/04/24 | For Sale | $799,900 | 0.0% | $259 / Sq Ft |
| 08/29/2024 08/29/24 | Pending | -- | -- | -- |
| 08/16/2024 08/16/24 | Price Changed | $799,900 | -5.9% | $259 / Sq Ft |
| 07/29/2024 07/29/24 | For Sale | $850,000 | 0.0% | $275 / Sq Ft |
| 06/24/2024 06/24/24 | Pending | -- | -- | -- |
| 06/20/2024 06/20/24 | Price Changed | $850,000 | -12.8% | $275 / Sq Ft |
| 06/07/2024 06/07/24 | For Sale | $975,000 | -- | $315 / Sq Ft |
Tax History Compared to Growth
Tax History
| Year | Tax Paid | Tax Assessment Tax Assessment Total Assessment is a certain percentage of the fair market value that is determined by local assessors to be the total taxable value of land and additions on the property. | Land | Improvement |
|---|---|---|---|---|
| 2025 | $9,183 | $423,800 | $0 | $0 |
| 2024 | $9,183 | $381,300 | $0 | $0 |
| 2023 | $8,757 | $327,200 | $0 | $0 |
| 2022 | $8,948 | $299,000 | $0 | $0 |
| 2021 | $8,720 | $285,900 | $0 | $0 |
| 2020 | $8,115 | $276,600 | $0 | $0 |
| 2019 | $8,447 | $265,500 | $0 | $0 |
| 2018 | $8,447 | $256,500 | $0 | $0 |
| 2017 | $8,310 | $244,300 | $0 | $0 |
| 2016 | $8,136 | $232,900 | $0 | $0 |
| 2015 | -- | $232,900 | $0 | $0 |
| 2013 | -- | $218,400 | $0 | $0 |
Agents Affiliated with this Home
-
Brad Baker

Seller's Agent in 2025
Brad Baker
Greenridge Realty (EGR)
(616) 965-2623
8 in this area
348 Total Sales
-
Jared Sebright
J
Buyer's Agent in 2025
Jared Sebright
Five Star Real Estate (Main)
(616) 822-2339
1 in this area
101 Total Sales
-
Linda Pell

Seller's Agent in 2024
Linda Pell
Berkshire Hathaway HomeServices Michigan Real Estate (Cascade)
(616) 813-1436
10 in this area
74 Total Sales
Map
Source: Southwestern Michigan Association of REALTORS®
MLS Number: 24028754
APN: 41-14-33-351-012
- 1101 Cadillac Dr SE
- 1615 Mackinaw Rd SE
- 1211 Plymouth Ave SE
- 839 Cadillac Dr SE
- 828 Cadillac Dr SE
- 1418 Hall St SE
- 1306 Allerton Ave SE
- 1055 San Lucia Dr SE
- 922 Calvin Ave SE
- 1910 Hall St SE
- 1045 Santa Cruz Dr SE
- 727 Plymouth Rd SE
- 715 Gladstone Dr SE
- 1121 Benjamin Ave SE
- 1248 Fisk Rd SE
- 1052 Santa Cruz Dr SE
- 1995 San Lu Rae Dr SE
- 1516 Colorado Ave SE
- 1018 Cooper Ave SE
- 1334 Fuller Ave SE
