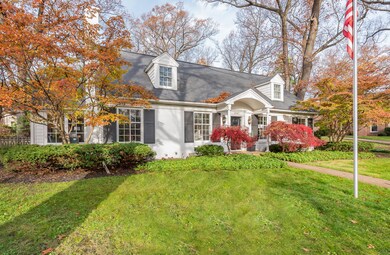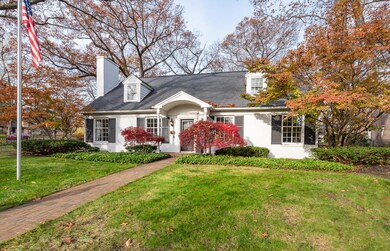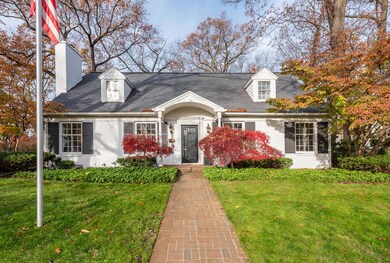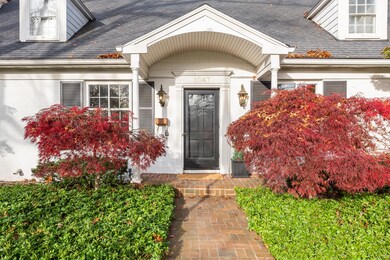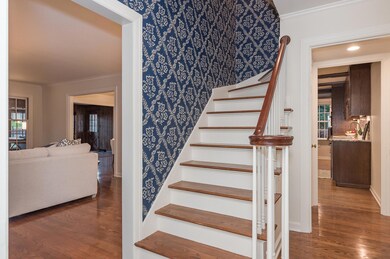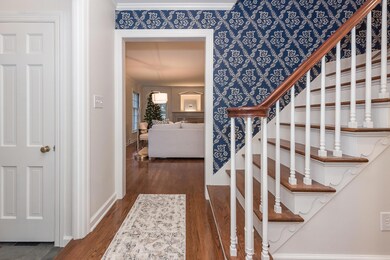
1047 Gladstone Dr SE Grand Rapids, MI 49506
Highlights
- Traditional Architecture
- Wood Flooring
- Mud Room
- East Grand Rapids High School Rated A
- Corner Lot: Yes
- Bar Fridge
About This Home
As of January 2025Timelessly captivating classic home in East Grand Rapids. The charms begin with the alluring facade and continue through the spacious and flowing floorplan capable of satisfying a large gathering or a quiet day at home. Crafted by Jordan Shepard in 1949 and beautifully maintained and updated to its current state, this home stands ready to delight its next owners for many years. You'll appreciate the enduring hardwood floors and outstanding custom details such as the fireplace, dining room cabinetry, paneled walls, and banister. The oversized two car garage offers extra storage and closets. The fenced backyard provides a lovely patio and quiet oasis. You will be amazed.
Last Agent to Sell the Property
Greenridge Realty (EGR) License #6501299154 Listed on: 11/14/2024
Home Details
Home Type
- Single Family
Est. Annual Taxes
- $9,360
Year Built
- Built in 1949
Lot Details
- 0.28 Acre Lot
- Lot Dimensions are 115x65x133x135
- Decorative Fence
- Shrub
- Corner Lot: Yes
- Level Lot
- Sprinkler System
- Back Yard Fenced
Parking
- 2 Car Attached Garage
- Side Facing Garage
- Garage Door Opener
Home Design
- Traditional Architecture
- Brick Exterior Construction
- Wood Siding
Interior Spaces
- 3,094 Sq Ft Home
- 2-Story Property
- Wet Bar
- Bar Fridge
- Mud Room
- Living Room with Fireplace
Kitchen
- Eat-In Kitchen
- Built-In Electric Oven
- Cooktop
- Microwave
- Dishwasher
- Kitchen Island
- Disposal
Flooring
- Wood
- Ceramic Tile
Bedrooms and Bathrooms
- 4 Bedrooms | 1 Main Level Bedroom
- En-Suite Bathroom
- 2 Full Bathrooms
Laundry
- Laundry on main level
- Dryer
- Washer
Basement
- Partial Basement
- Crawl Space
Outdoor Features
- Patio
Utilities
- Humidifier
- Forced Air Heating and Cooling System
- Heating System Uses Natural Gas
Ownership History
Purchase Details
Purchase Details
Home Financials for this Owner
Home Financials are based on the most recent Mortgage that was taken out on this home.Purchase Details
Home Financials for this Owner
Home Financials are based on the most recent Mortgage that was taken out on this home.Purchase Details
Similar Homes in Grand Rapids, MI
Home Values in the Area
Average Home Value in this Area
Purchase History
| Date | Type | Sale Price | Title Company |
|---|---|---|---|
| Quit Claim Deed | -- | None Listed On Document | |
| Warranty Deed | $825,000 | Chicago Title | |
| Warranty Deed | $825,000 | Chicago Title | |
| Warranty Deed | $700,000 | None Listed On Document | |
| Interfamily Deed Transfer | -- | None Available |
Mortgage History
| Date | Status | Loan Amount | Loan Type |
|---|---|---|---|
| Previous Owner | $400,000 | New Conventional | |
| Previous Owner | $750,000 | New Conventional |
Property History
| Date | Event | Price | Change | Sq Ft Price |
|---|---|---|---|---|
| 01/03/2025 01/03/25 | Sold | $825,000 | -2.9% | $267 / Sq Ft |
| 11/19/2024 11/19/24 | Pending | -- | -- | -- |
| 11/14/2024 11/14/24 | For Sale | $850,000 | +21.4% | $275 / Sq Ft |
| 09/23/2024 09/23/24 | Sold | $700,000 | -12.5% | $226 / Sq Ft |
| 09/16/2024 09/16/24 | Pending | -- | -- | -- |
| 09/04/2024 09/04/24 | For Sale | $799,900 | 0.0% | $259 / Sq Ft |
| 08/29/2024 08/29/24 | Pending | -- | -- | -- |
| 08/16/2024 08/16/24 | Price Changed | $799,900 | -5.9% | $259 / Sq Ft |
| 07/29/2024 07/29/24 | For Sale | $850,000 | 0.0% | $275 / Sq Ft |
| 06/24/2024 06/24/24 | Pending | -- | -- | -- |
| 06/20/2024 06/20/24 | Price Changed | $850,000 | -12.8% | $275 / Sq Ft |
| 06/07/2024 06/07/24 | For Sale | $975,000 | -- | $315 / Sq Ft |
Tax History Compared to Growth
Tax History
| Year | Tax Paid | Tax Assessment Tax Assessment Total Assessment is a certain percentage of the fair market value that is determined by local assessors to be the total taxable value of land and additions on the property. | Land | Improvement |
|---|---|---|---|---|
| 2025 | $9,183 | $423,800 | $0 | $0 |
| 2024 | $9,183 | $381,300 | $0 | $0 |
| 2023 | $8,757 | $327,200 | $0 | $0 |
| 2022 | $8,948 | $299,000 | $0 | $0 |
| 2021 | $8,720 | $285,900 | $0 | $0 |
| 2020 | $8,115 | $276,600 | $0 | $0 |
| 2019 | $8,447 | $265,500 | $0 | $0 |
| 2018 | $8,447 | $256,500 | $0 | $0 |
| 2017 | $8,310 | $244,300 | $0 | $0 |
| 2016 | $8,136 | $232,900 | $0 | $0 |
| 2015 | -- | $232,900 | $0 | $0 |
| 2013 | -- | $218,400 | $0 | $0 |
Agents Affiliated with this Home
-
Brad Baker

Seller's Agent in 2025
Brad Baker
Greenridge Realty (EGR)
(616) 965-2623
8 in this area
348 Total Sales
-
Jared Sebright
J
Buyer's Agent in 2025
Jared Sebright
Five Star Real Estate (Main)
(616) 822-2339
1 in this area
101 Total Sales
-
Linda Pell

Seller's Agent in 2024
Linda Pell
Berkshire Hathaway HomeServices Michigan Real Estate (Cascade)
(616) 813-1436
10 in this area
74 Total Sales
Map
Source: Southwestern Michigan Association of REALTORS®
MLS Number: 24059283
APN: 41-14-33-351-012
- 1101 Cadillac Dr SE
- 1615 Mackinaw Rd SE
- 1211 Plymouth Ave SE
- 839 Cadillac Dr SE
- 828 Cadillac Dr SE
- 1418 Hall St SE
- 1306 Allerton Ave SE
- 1055 San Lucia Dr SE
- 922 Calvin Ave SE
- 1910 Hall St SE
- 1045 Santa Cruz Dr SE
- 727 Plymouth Rd SE
- 715 Gladstone Dr SE
- 1121 Benjamin Ave SE
- 1248 Fisk Rd SE
- 1052 Santa Cruz Dr SE
- 1995 San Lu Rae Dr SE
- 1516 Colorado Ave SE
- 1018 Cooper Ave SE
- 1334 Fuller Ave SE

