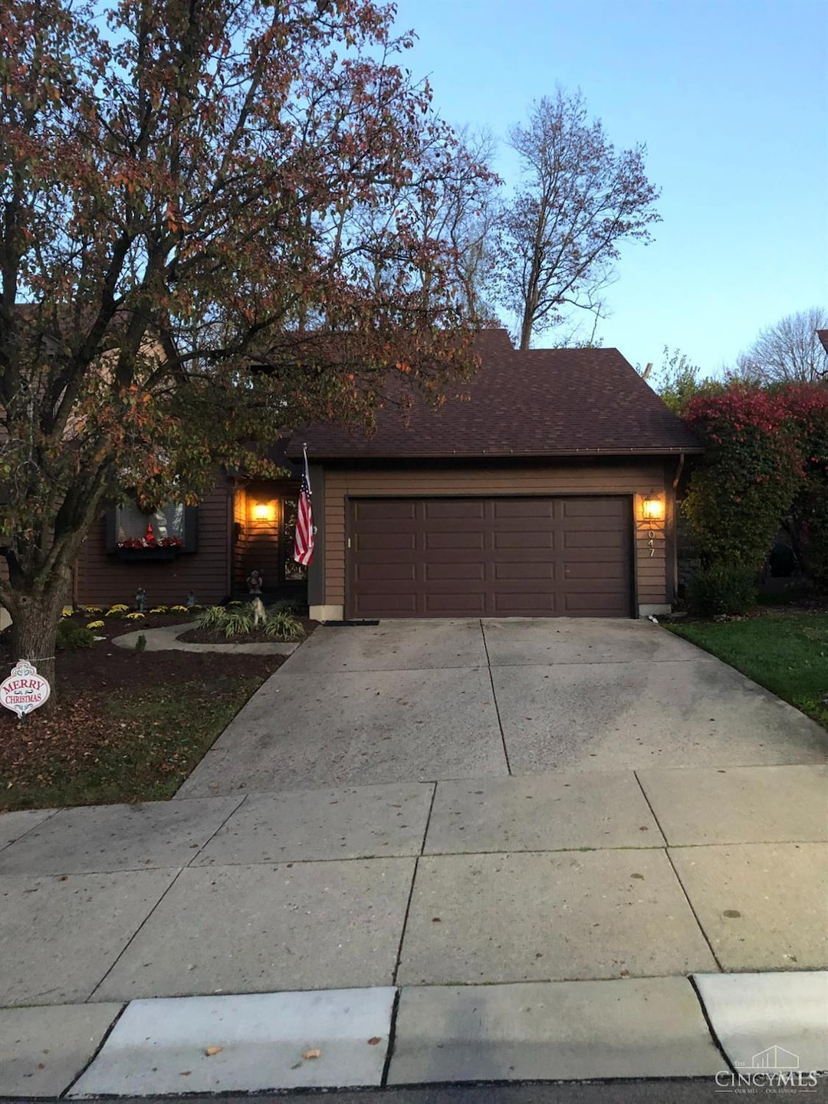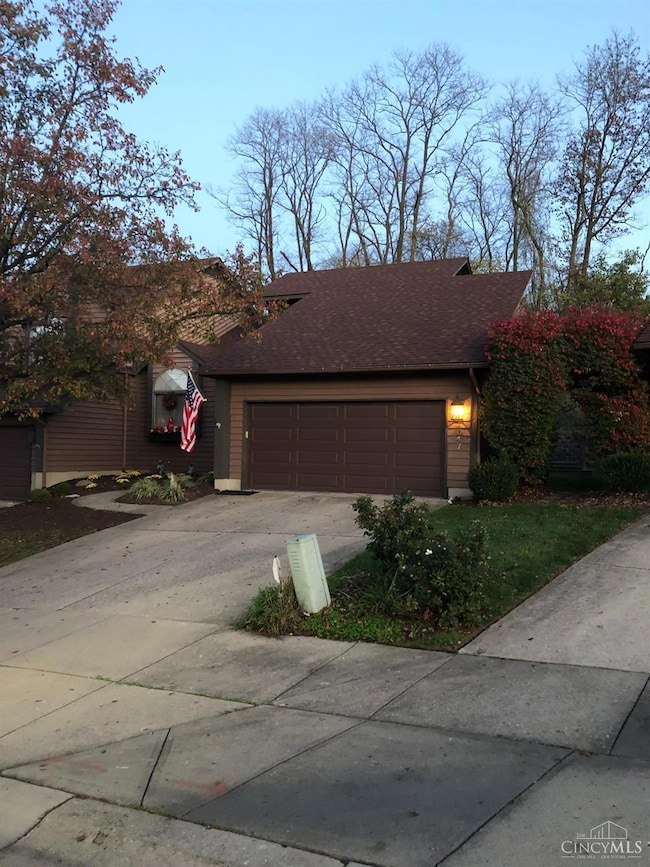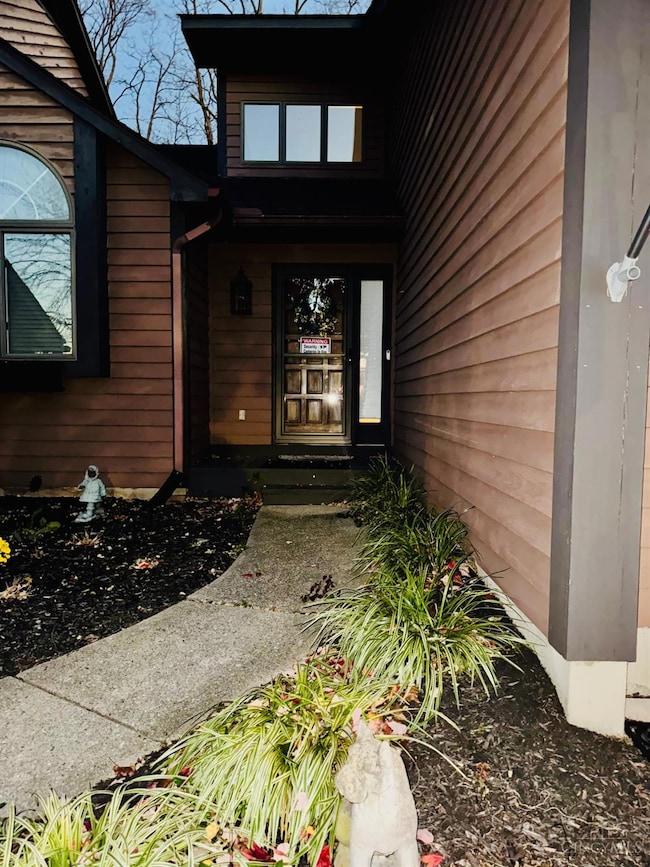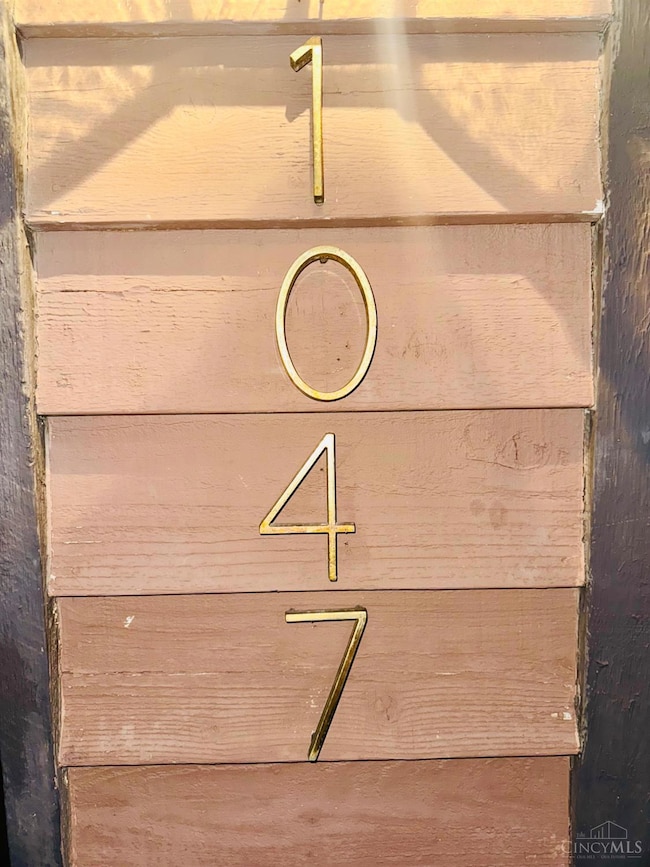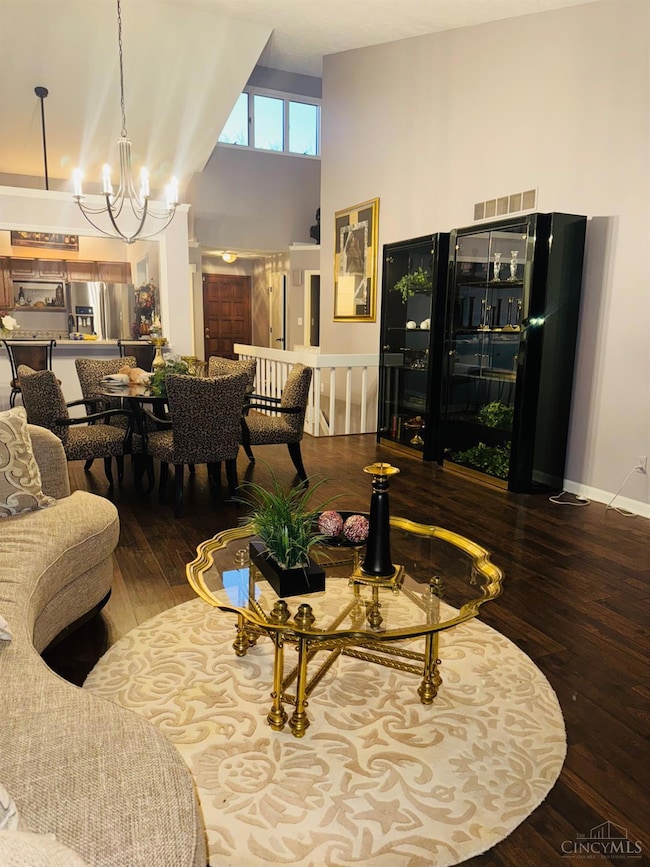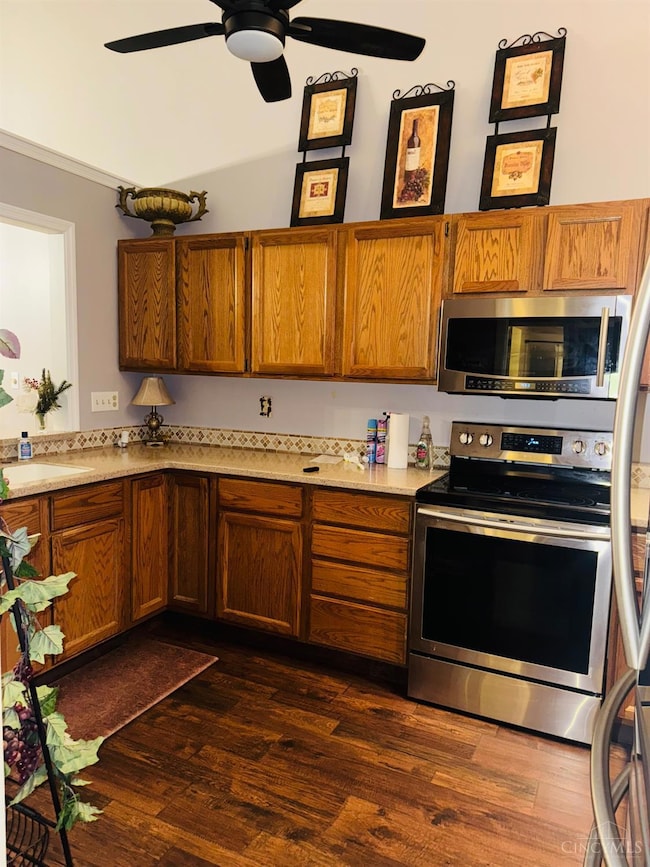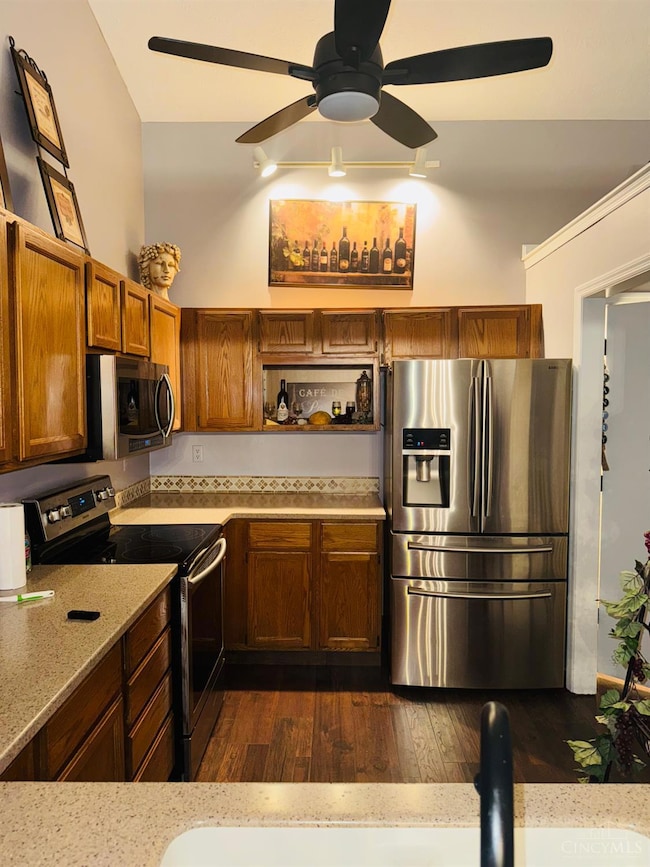1047 Golfview Rd Middletown, OH 45042
Wildwood NeighborhoodEstimated payment $1,565/month
Highlights
- Sitting Area In Primary Bedroom
- Vaulted Ceiling
- Wood Flooring
- Deck
- Traditional Architecture
- Double Pane Windows
About This Home
Price improvement!! Come see this beautifully refreshed 3BD/3BA condo in Middletown, offering comfort, space, and easy living. The main floor features vaulted ceilings, a true wood-burning fireplace, new engineered flooring, fresh paint, and a new sliding door leading to the renovated deck. The finished basement provides even more versatility with a wet bar, full bath, large storage room, and a spacious laundry area with washer & dryer included. Stainless steel appliances, a new garbage disposal, and a new roof add peace of mind. Low HOA fees include landscaping and trash removal. This inviting condo is freshly enhanced and now offered at a great valuedon't miss it! ** As is**
Townhouse Details
Home Type
- Townhome
Est. Annual Taxes
- $2,350
Year Built
- Built in 1988
Lot Details
- 1,856 Sq Ft Lot
- Private Entrance
HOA Fees
- $200 Monthly HOA Fees
Parking
- 2 Car Garage
- On-Street Parking
Home Design
- Traditional Architecture
- Entry on the 1st floor
- Poured Concrete
- Shingle Roof
- Wood Siding
- Aluminum Siding
Interior Spaces
- 1,734 Sq Ft Home
- 2-Story Property
- Vaulted Ceiling
- Wood Burning Fireplace
- Brick Fireplace
- Double Pane Windows
- Living Room with Fireplace
- Basement Fills Entire Space Under The House
Kitchen
- Oven or Range
- Electric Cooktop
- Microwave
- Dishwasher
- Solid Wood Cabinet
- Disposal
Flooring
- Wood
- Laminate
Bedrooms and Bathrooms
- 3 Bedrooms
- Sitting Area In Primary Bedroom
- Main Floor Bedroom
- 3 Full Bathrooms
Laundry
- Laundry in unit
- Dryer
- Washer
Home Security
Outdoor Features
- Deck
Utilities
- Forced Air Heating and Cooling System
- Natural Gas Not Available
- Electric Water Heater
Community Details
Overview
- Association fees include association dues
- Cedars Of Middletown Association
Security
- Fire and Smoke Detector
Map
Home Values in the Area
Average Home Value in this Area
Tax History
| Year | Tax Paid | Tax Assessment Tax Assessment Total Assessment is a certain percentage of the fair market value that is determined by local assessors to be the total taxable value of land and additions on the property. | Land | Improvement |
|---|---|---|---|---|
| 2025 | $2,352 | $55,020 | $9,800 | $45,220 |
| 2024 | $2,352 | $55,020 | $9,800 | $45,220 |
| 2023 | $2,354 | $55,020 | $9,800 | $45,220 |
| 2022 | $1,955 | $42,390 | $9,800 | $32,590 |
| 2021 | $1,880 | $42,390 | $9,800 | $32,590 |
| 2020 | $1,959 | $42,390 | $9,800 | $32,590 |
| 2019 | $2,903 | $40,050 | $9,800 | $30,250 |
| 2018 | $1,974 | $40,050 | $9,800 | $30,250 |
| 2017 | $1,978 | $40,050 | $9,800 | $30,250 |
| 2016 | $2,065 | $40,050 | $9,800 | $30,250 |
| 2015 | $2,674 | $40,050 | $9,800 | $30,250 |
| 2014 | $1,082 | $40,050 | $9,800 | $30,250 |
| 2013 | $1,082 | $35,230 | $9,800 | $25,430 |
Property History
| Date | Event | Price | List to Sale | Price per Sq Ft |
|---|---|---|---|---|
| 12/20/2025 12/20/25 | Price Changed | $225,000 | -2.2% | $130 / Sq Ft |
| 12/09/2025 12/09/25 | Price Changed | $230,000 | -4.2% | $133 / Sq Ft |
| 11/10/2025 11/10/25 | For Sale | $239,999 | -- | $138 / Sq Ft |
Purchase History
| Date | Type | Sale Price | Title Company |
|---|---|---|---|
| Warranty Deed | $120,000 | Attorney | |
| Certificate Of Transfer | -- | None Available | |
| Survivorship Deed | $92,800 | Midland Title Security Inc | |
| Survivorship Deed | $23,200 | -- |
Mortgage History
| Date | Status | Loan Amount | Loan Type |
|---|---|---|---|
| Open | $60,000 | New Conventional | |
| Previous Owner | $110,200 | No Value Available |
Source: MLS of Greater Cincinnati (CincyMLS)
MLS Number: 1861572
APN: Q6531-078-000-036
- 1033 Golfview Rd
- 1211 Short St
- 3210 Wildwood Rd
- 1237 Ellen Dr
- 3108 Buttercup Ct
- 3206 Bexley Dr
- 2828 Shartle St
- 611 Aberdeen Dr
- 506 Aberdeen Dr
- 2817 Moorman Place
- 3101 Manchester Rd
- 705 Richardson Dr
- 2803 Inland Dr
- 3504 Jewell Ave
- 3006 Illinois Ave
- 2709 Elmo Place
- 4105 Rosedale Rd
- 2808 Tytus Ave
- 3516 Jewell St
- 608 Richardson Dr
- 3108 Buttercup Ct
- 3210 Illinois Ave
- 200 Lylburn Rd Unit 1
- 725 Charles St
- 2022 Central Ave
- 1221 Jackson Ln
- 3707 Greenview Dr
- 1507 Manchester Ave
- 1331 Trinity Place
- 5019 Waterford Dr
- 154 Bavarian St
- 4728 Roosevelt Ave
- 6652 Rivulet Dr
- 2150 S Breiel Blvd
- 3221 August Ave
- 6930 Lefferson Rd
- 3530 Village Dr
- 2689 Audubon Dr
- 5549 Innovation Dr
- 2759 Towne Blvd
