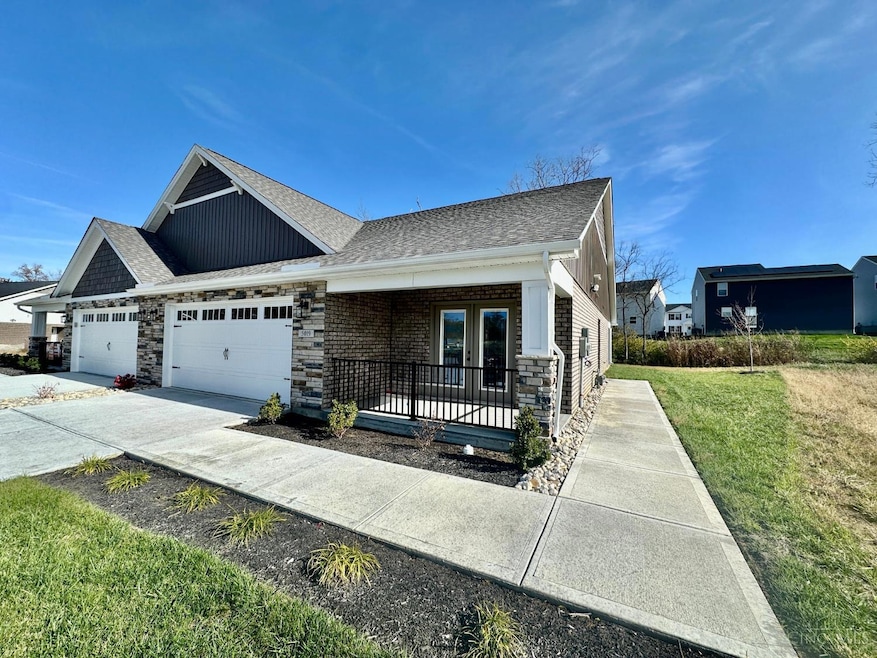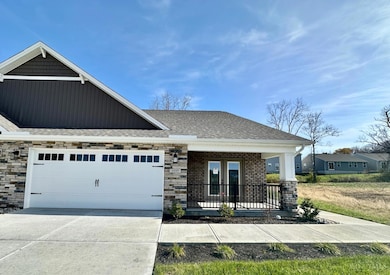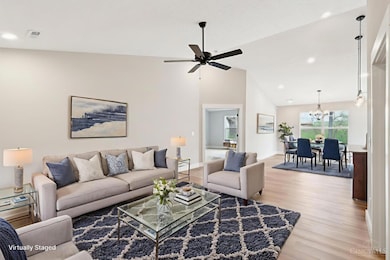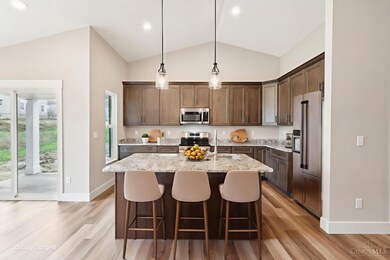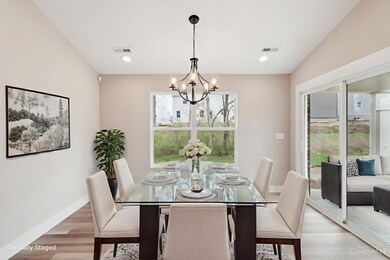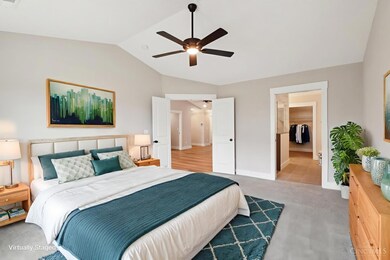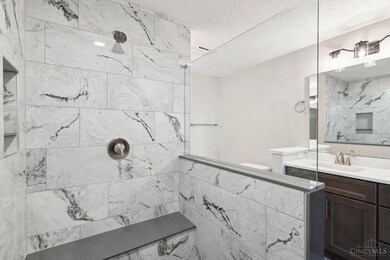5019 Waterford Dr Middletown, OH 45042
Northeast Middletown Neighborhood
2
Beds
2
Baths
--
Sq Ft
6,708
Sq Ft Lot
Highlights
- New Construction
- View of Trees or Woods
- Cathedral Ceiling
- Eat-In Gourmet Kitchen
- Ranch Style House
- Cul-De-Sac
About This Home
Brand-new, move-in ready ranch. 0 steps, cathedral ceilings, island kitchen, and zero-entry walk-in shower. Low-maintenance-HOA grass cutting and snow removal. Quiet cul-de-sac near university, hospital, shopping, and parks. Luxury awaits!
Home Details
Home Type
- Single Family
Year Built
- Built in 2025 | New Construction
Lot Details
- 6,708 Sq Ft Lot
- Cul-De-Sac
- Level Lot
HOA Fees
- $200 Monthly HOA Fees
Parking
- 2 Car Attached Garage
- Front Facing Garage
- Garage Door Opener
- Driveway
Home Design
- Ranch Style House
- Brick Exterior Construction
- Slab Foundation
- Shingle Roof
- Stone
Interior Spaces
- Cathedral Ceiling
- Ceiling Fan
- Recessed Lighting
- Chandelier
- Vinyl Clad Windows
- Insulated Windows
- Entrance Foyer
- Views of Woods
- Fire and Smoke Detector
Kitchen
- Eat-In Gourmet Kitchen
- Breakfast Bar
- Oven or Range
- Microwave
- Dishwasher
- Kitchen Island
- Solid Wood Cabinet
- Disposal
Bedrooms and Bathrooms
- 2 Bedrooms
- 2 Full Bathrooms
Outdoor Features
- Patio
- Porch
Utilities
- Forced Air Heating and Cooling System
- Heating System Uses Gas
- 220 Volts
Listing and Financial Details
- Home warranty included in the sale of the property
- No Smoking Allowed
Community Details
Overview
- Todd Homes Llc Association
Pet Policy
- Pets Allowed
Map
Source: MLS of Greater Cincinnati (CincyMLS)
MLS Number: 1862504
APN: Q6511-073-000-113
Nearby Homes
- 5019 Waterford Ln
- 5011 Waterford Ln
- Creekside Paired Villa Plan at Waterford Place
- 4964 Timberline Dr Unit 81
- 4904 Timberline Dr Unit 84
- 5760 Autumn Dr
- 6772 Rivulet Dr
- 4823 Beechwood Ln Unit 28
- 4840 Shannon Way
- 5714 Millbrook Dr
- 4822 Miller Rd
- 6652 Rivulet Dr
- 5667 Woodcreek Dr
- 5750 Woodcreek Dr
- 6795 Crystal Harbour Dr
- 6777 Crystal Harbour Dr
- 5814 Woodcreek Dr
- 154 Bavarian St
- 200 Lylburn Rd
- 2851 Wilbraham Rd Unit 2851 Wilbraham
- 5549 Innovation Dr
- 7184 Franklin Madison Rd
- 3530 Village Dr
- 950 Dubois Rd
- 2318 Woodburn Ave
- 1221 Jackson Ln
- 2150 S Breiel Blvd
- 601 Moses Dr Unit 2-1
- 601 Moses Dr Unit 1
- 1807 Tytus Ave
- 2 Emerald Way
- 1805 Columbia Ave
- 2759 Towne Blvd
- 3048 Canvasback Ct
- 6530 Calloway Ct
- 1507 Manchester Ave
- 1331 Trinity Place
