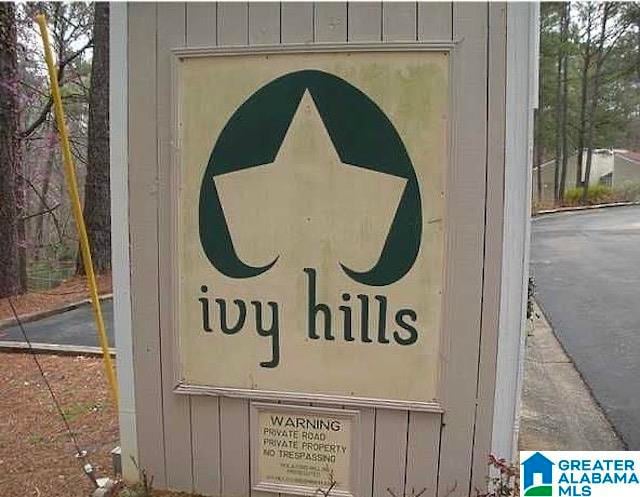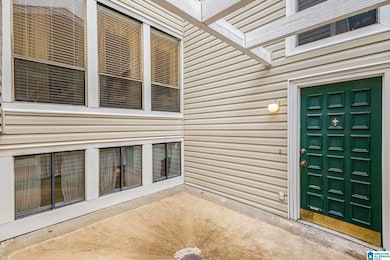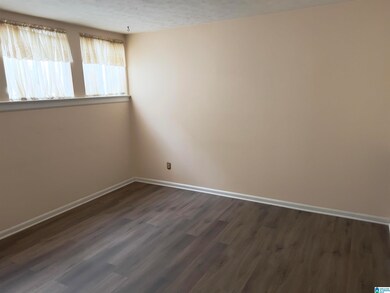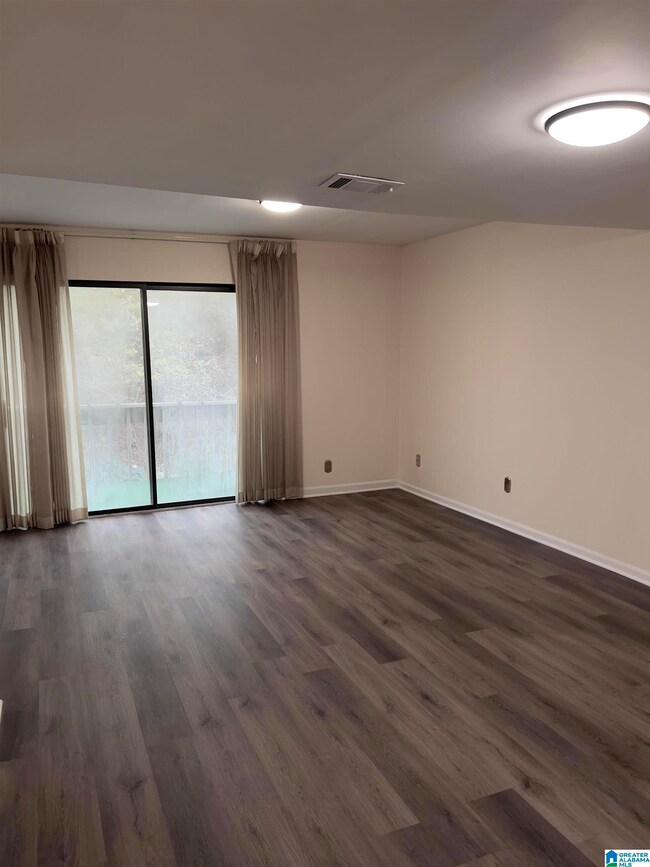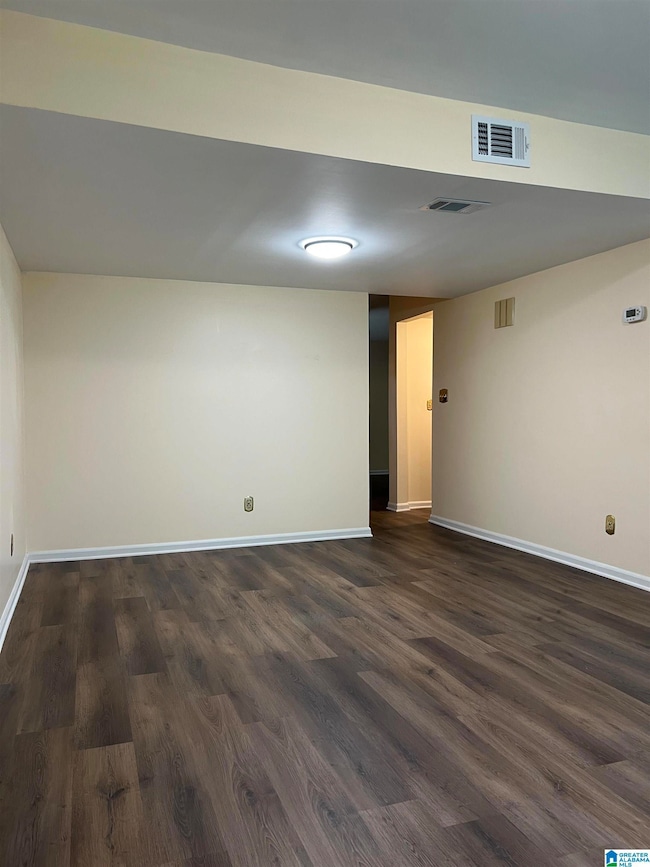
1047 Ivy Hills Cir Hoover, AL 35216
Estimated payment $1,465/month
Highlights
- In Ground Pool
- Deck
- Tennis Courts
- Rocky Ridge Elementary School Rated A
- Attic
- Den
About This Home
PRICE IMPROVEMENT! Looking for a home in the Hoover School District, townhouse feel, low maintenance of condo, priced below $170,000 ($73 per sq ft), allowing room to add your personal touches? This is it! This 2307sf, 3 level property has the perfect layout. The main level provides an oversized dining room, kitchen, 1/2 bath, laundry and living room with access to the large deck overlooking the beautiful wooded lot and creek. The top level offers the spacious primary with ensuite and double closets, 2 great sized bedrooms and an updated full bath. The lower level is perfect for a den, media room, game room, teen/guest suite, office and accesses the covered patio, green space and beautiful views. All this PLUS a 2 car garage, massive floored attic, 2yr old HVAC, new flooring and a 4yr old roof. The HOA makes budgeting a breeze, as it covers internet, cable, water, pool and yard maint. Whether as an investment property or your personal home, make this the ONE!
Property Details
Home Type
- Condominium
Est. Annual Taxes
- $1,051
Year Built
- Built in 1975
HOA Fees
- $430 Monthly HOA Fees
Parking
- 2 Car Attached Garage
- Garage on Main Level
- Front Facing Garage
- Off-Street Parking
- Assigned Parking
Home Design
- Split Level Home
- Ridge Vents on the Roof
- Vinyl Siding
Interior Spaces
- 1-Story Property
- Wet Bar
- Ceiling Fan
- Window Treatments
- Combination Dining and Living Room
- Den
Kitchen
- Electric Oven
- Electric Cooktop
- Stove
- Dishwasher
- Laminate Countertops
- Compactor
Flooring
- Parquet
- Laminate
- Tile
Bedrooms and Bathrooms
- 3 Bedrooms
- Primary Bedroom Upstairs
- Walk-In Closet
- Bathtub and Shower Combination in Primary Bathroom
- Linen Closet In Bathroom
Laundry
- Laundry Room
- Laundry on main level
- Washer and Electric Dryer Hookup
Attic
- Walkup Attic
- Pull Down Stairs to Attic
Finished Basement
- Partial Basement
- Recreation or Family Area in Basement
- Natural lighting in basement
Pool
Outdoor Features
- Deck
- Covered patio or porch
Schools
- Rocky Ridge Elementary School
- Berry Middle School
- Spain Park High School
Utilities
- Central Heating and Cooling System
- Underground Utilities
- Electric Water Heater
Listing and Financial Details
- Visit Down Payment Resource Website
- Assessor Parcel Number 40-00-07-1-001-034.313
Community Details
Overview
- Association fees include cable TV, common grounds mntc, management fee, utilities for comm areas, water, internet
Recreation
- Tennis Courts
- Community Pool
Map
Home Values in the Area
Average Home Value in this Area
Tax History
| Year | Tax Paid | Tax Assessment Tax Assessment Total Assessment is a certain percentage of the fair market value that is determined by local assessors to be the total taxable value of land and additions on the property. | Land | Improvement |
|---|---|---|---|---|
| 2024 | $1,051 | $15,200 | -- | $15,200 |
| 2022 | $929 | $12,160 | $0 | $12,160 |
| 2021 | $823 | $12,050 | $0 | $12,050 |
| 2020 | $753 | $12,050 | $0 | $12,050 |
| 2019 | $753 | $11,100 | $0 | $0 |
| 2018 | $780 | $11,480 | $0 | $0 |
| 2017 | $878 | $12,820 | $0 | $0 |
| 2016 | $878 | $12,820 | $0 | $0 |
| 2015 | $878 | $12,820 | $0 | $0 |
| 2014 | $865 | $12,580 | $0 | $0 |
| 2013 | $865 | $12,580 | $0 | $0 |
Property History
| Date | Event | Price | Change | Sq Ft Price |
|---|---|---|---|---|
| 03/11/2025 03/11/25 | Price Changed | $174,900 | -7.0% | $74 / Sq Ft |
| 02/20/2025 02/20/25 | Price Changed | $188,000 | -5.4% | $80 / Sq Ft |
| 01/31/2025 01/31/25 | Price Changed | $198,800 | -4.8% | $84 / Sq Ft |
| 11/19/2024 11/19/24 | For Sale | $208,750 | 0.0% | $89 / Sq Ft |
| 11/19/2024 11/19/24 | Price Changed | $208,750 | +13.0% | $89 / Sq Ft |
| 07/03/2024 07/03/24 | Off Market | $184,700 | -- | -- |
| 06/28/2024 06/28/24 | For Sale | $184,700 | -- | $78 / Sq Ft |
Mortgage History
| Date | Status | Loan Amount | Loan Type |
|---|---|---|---|
| Closed | $65,700 | Commercial | |
| Closed | $80,000 | Unknown |
Similar Homes in the area
Source: Greater Alabama MLS
MLS Number: 21389893
APN: 40-00-07-1-001-034.313
- 3429 Cedar Crest Cir
- 3466 Heather Ln
- 3504 William And Mary Rd
- 3459 Loch Ridge Trail
- 3724 Chestnut Ridge Ln Unit 2-B
- 3308 Brookview Trace
- 1709 Wakefield Dr
- 1732 Brookview Trail
- 3685 Charleston Ln
- 4716 Christie Ln
- 2418 Richelieu Ln
- 1753 Brookview Trail Unit 4
- 3821 Kinross Place
- 2224 Deerwood Rd
- 3321 Shallowford Rd
- 3915 River Pointe Ln Unit 2
- 3313 Shallowford Rd
- 3332 Wisteria Dr
- 3665 Haven View Cir
- 1716 Savannah Park
