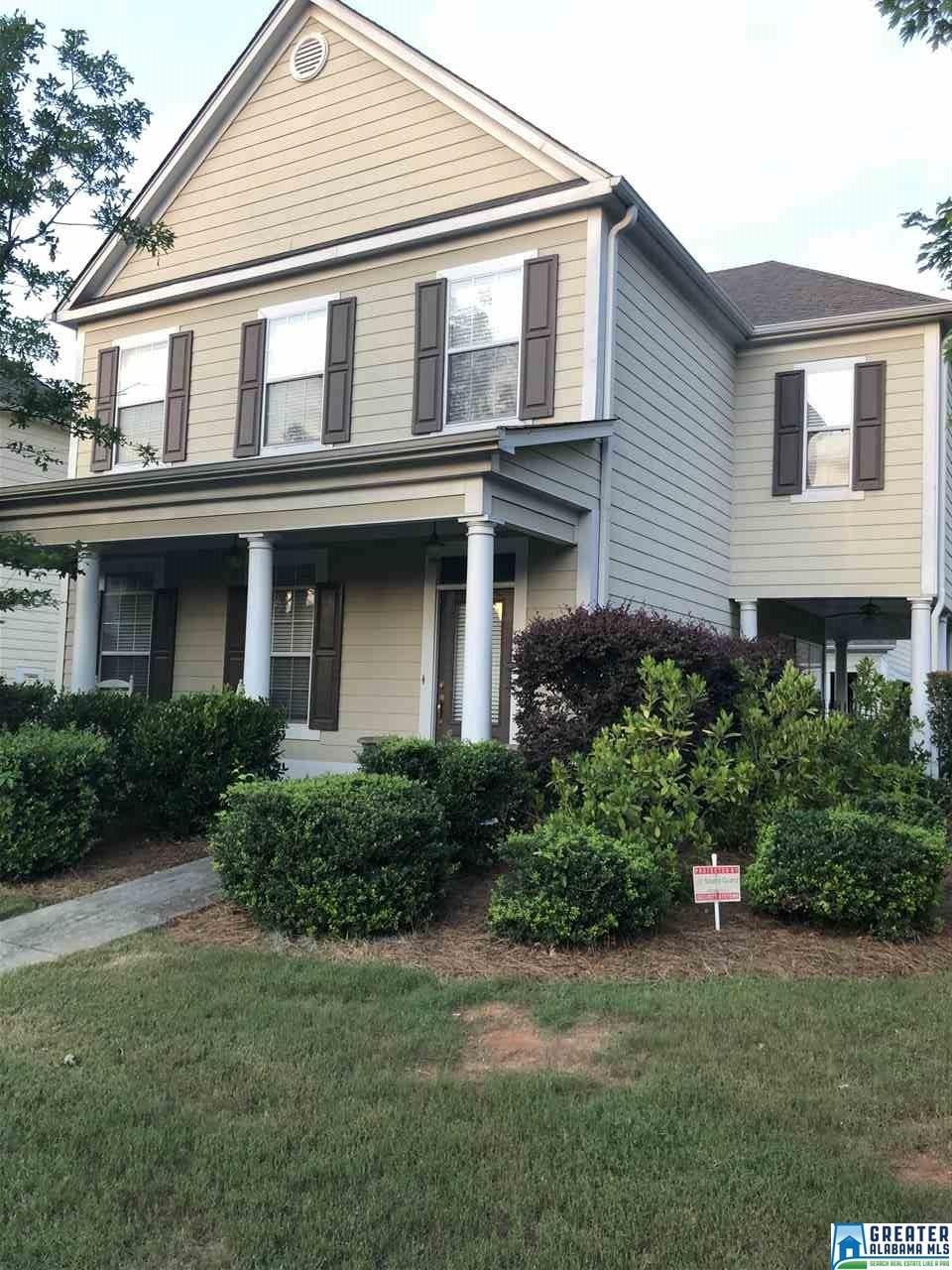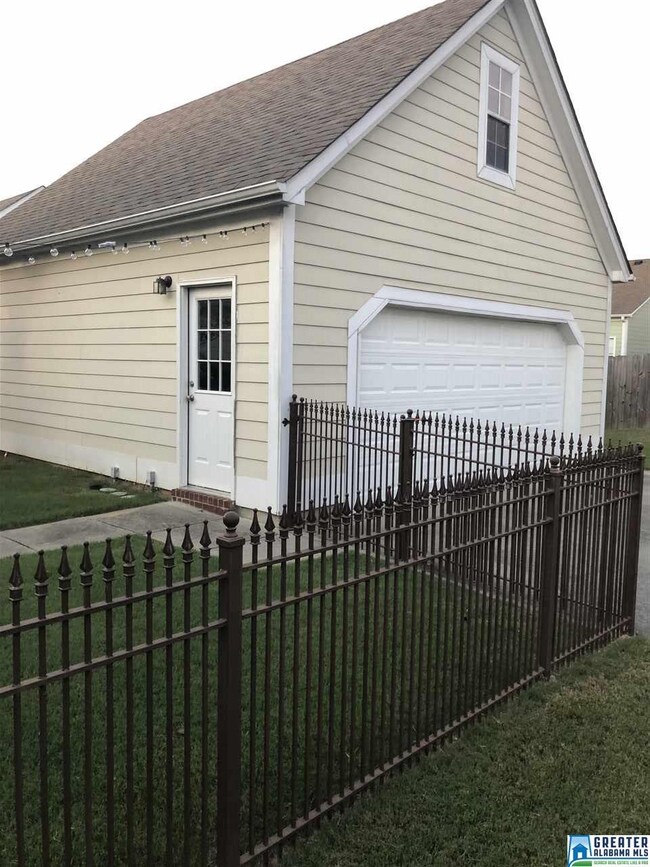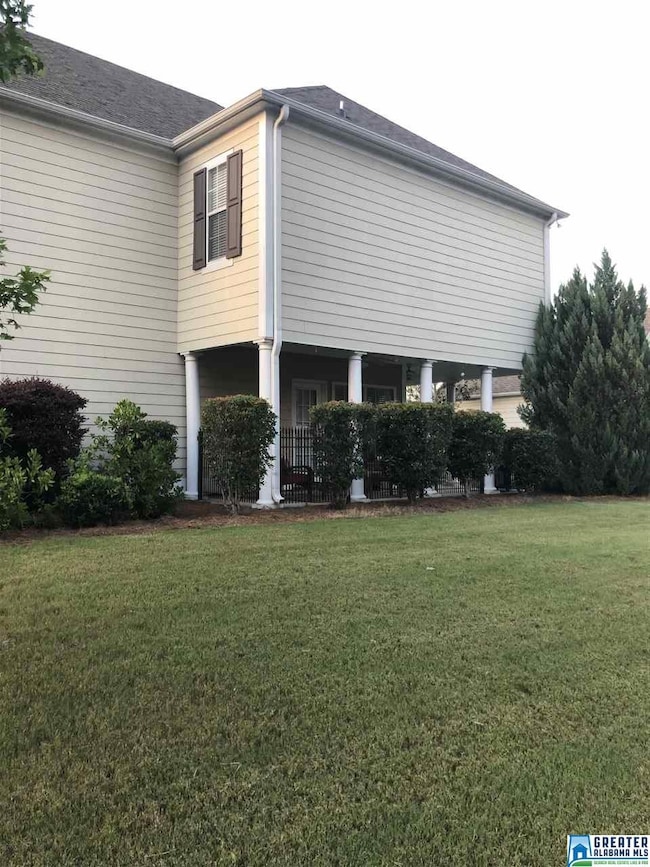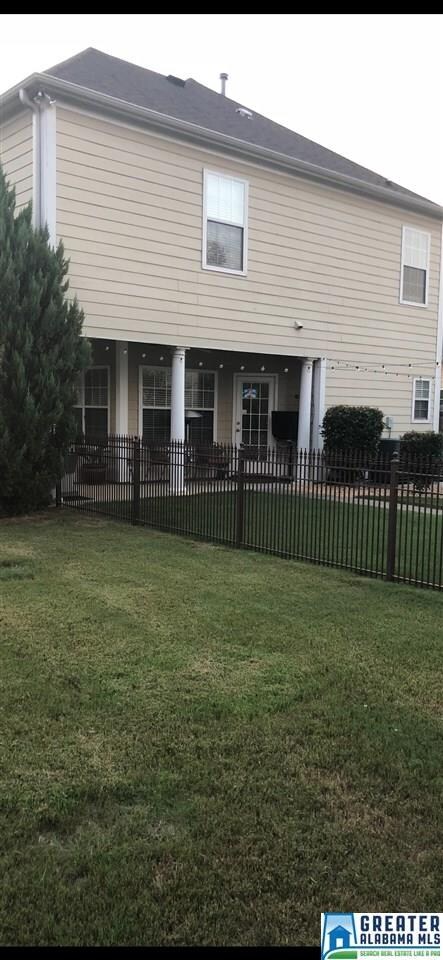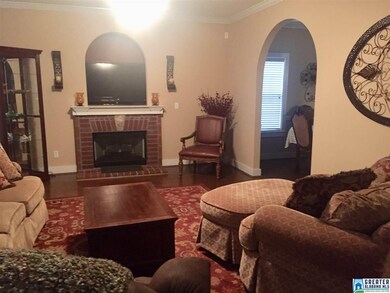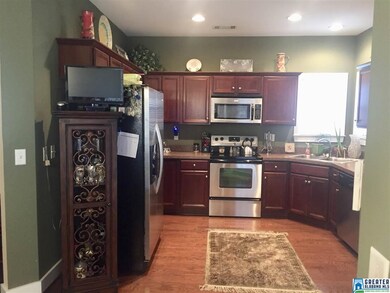
Highlights
- Sitting Area In Primary Bedroom
- Covered patio or porch
- Fenced Yard
- Attic
- Breakfast Room
- 2 Car Detached Garage
About This Home
As of October 2024THIS GORGEOUS HOME IS THE LARGEST FLOOR PLAN OFFERED. LOTS OF UPGRADES IN THIS HOME. HARDWOOD FLOORS ON THE MAIN LEVEL, FEATURES LARGE KITCHEN, BREAKFAST ROOM AND FORMAL DINING AREA ADJACENT TO LARGE LIVING ROOM. BATHROOMS FEATURE MARBLE TOPS AND TILE FLOORS. LARGE MASTER SUITE AND BATH WITH GARDEN TUB, SEPARATE SHOWER, DOUBLE VANITIES AND WALK IN CLOSET. EXTERIOR FEATURES AWESOME COVERED PORCH WITH CEILING FANS, FENCED IN YARD, DETACHED GARAGE WITH HUGE PERMANENT WALK UP SPACE FOR EXTRA ROOM OR STORAGE, IN GROUND SPRINKLER SYSTEM. LOCATED IN SOUGHT AFTER SIDEWALK COMMUNITY THATS CLOSE TO THE INTERSTATE,SHOPPING, MOODY SCHOOL SYSTEM. EASY TO SEE!!
Home Details
Home Type
- Single Family
Est. Annual Taxes
- $608
Year Built
- Built in 2007
Lot Details
- 0.38 Acre Lot
- Fenced Yard
- Sprinkler System
HOA Fees
- $18 Monthly HOA Fees
Parking
- 2 Car Detached Garage
- Garage on Main Level
- Rear-Facing Garage
- Driveway
Home Design
- Slab Foundation
- HardiePlank Siding
Interior Spaces
- 2-Story Property
- Recessed Lighting
- Ventless Fireplace
- Gas Fireplace
- Living Room with Fireplace
- Breakfast Room
- Dining Room
- Walkup Attic
Kitchen
- Electric Oven
- Stove
- Built-In Microwave
- Dishwasher
- Laminate Countertops
Flooring
- Carpet
- Laminate
- Tile
Bedrooms and Bathrooms
- 3 Bedrooms
- Sitting Area In Primary Bedroom
- Primary Bedroom Upstairs
- Split Bedroom Floorplan
- Walk-In Closet
- Split Vanities
- Bathtub and Shower Combination in Primary Bathroom
- Garden Bath
- Linen Closet In Bathroom
Laundry
- Laundry Room
- Laundry on main level
- Washer and Electric Dryer Hookup
Outdoor Features
- Covered patio or porch
- Exterior Lighting
Utilities
- Central Heating and Cooling System
- Two Heating Systems
- Underground Utilities
- Electric Water Heater
Community Details
- $13 Other Monthly Fees
- Mckay Management Association, Phone Number (205) 733-6700
Listing and Financial Details
- Assessor Parcel Number 27-03-05-0-000-016.000
Ownership History
Purchase Details
Home Financials for this Owner
Home Financials are based on the most recent Mortgage that was taken out on this home.Purchase Details
Home Financials for this Owner
Home Financials are based on the most recent Mortgage that was taken out on this home.Purchase Details
Home Financials for this Owner
Home Financials are based on the most recent Mortgage that was taken out on this home.Similar Homes in the area
Home Values in the Area
Average Home Value in this Area
Purchase History
| Date | Type | Sale Price | Title Company |
|---|---|---|---|
| Warranty Deed | $305,000 | None Listed On Document | |
| Warranty Deed | $196,000 | None Available | |
| Warranty Deed | $205,257 | None Available |
Mortgage History
| Date | Status | Loan Amount | Loan Type |
|---|---|---|---|
| Open | $274,500 | New Conventional | |
| Previous Owner | $116,300 | New Conventional | |
| Previous Owner | $137,000 | New Conventional | |
| Previous Owner | $204,700 | New Conventional | |
| Previous Owner | $205,257 | New Conventional |
Property History
| Date | Event | Price | Change | Sq Ft Price |
|---|---|---|---|---|
| 10/07/2024 10/07/24 | Sold | $305,000 | 0.0% | $152 / Sq Ft |
| 09/14/2024 09/14/24 | Price Changed | $305,000 | +1.7% | $152 / Sq Ft |
| 08/30/2024 08/30/24 | For Sale | $299,900 | +53.0% | $149 / Sq Ft |
| 05/24/2019 05/24/19 | Sold | $196,000 | -3.9% | $96 / Sq Ft |
| 04/14/2019 04/14/19 | For Sale | $204,000 | -- | $100 / Sq Ft |
Tax History Compared to Growth
Tax History
| Year | Tax Paid | Tax Assessment Tax Assessment Total Assessment is a certain percentage of the fair market value that is determined by local assessors to be the total taxable value of land and additions on the property. | Land | Improvement |
|---|---|---|---|---|
| 2024 | $1,225 | $49,928 | $8,400 | $41,528 |
| 2023 | $1,225 | $49,390 | $8,400 | $40,990 |
| 2022 | $1,212 | $24,695 | $4,200 | $20,495 |
| 2021 | $713 | $24,695 | $4,200 | $20,495 |
| 2020 | $688 | $20,440 | $3,500 | $16,940 |
| 2019 | $734 | $20,229 | $3,000 | $17,229 |
| 2018 | $671 | $19,960 | $0 | $0 |
| 2017 | $673 | $19,960 | $0 | $0 |
| 2016 | $671 | $19,960 | $0 | $0 |
| 2015 | $673 | $19,640 | $0 | $0 |
| 2014 | $673 | $20,040 | $0 | $0 |
Agents Affiliated with this Home
-
Donna Gaskins

Seller's Agent in 2024
Donna Gaskins
ARC Realty - Hoover
(205) 441-0333
2 in this area
173 Total Sales
-
John David Terpo

Buyer's Agent in 2024
John David Terpo
ERA King Real Estate - Birmingham
(205) 447-2100
2 in this area
57 Total Sales
-
Donna Wiggin

Seller's Agent in 2019
Donna Wiggin
Lokation Real Estate LLC
(205) 243-9180
15 in this area
83 Total Sales
Map
Source: Greater Alabama MLS
MLS Number: 846772
APN: 27-03-05-0-000-016.000
- 5020 Kelly Creek St
- 5030 Kelly Creek St
- 5029 Kelly Creek St
- 59 Haines Dr Unit 59
- 58 Haines Dr Unit 58
- 16A Haines Dr Unit 16
- 15 Haines Dr Unit 15
- 13 Haines Dr Unit 13
- 14 Haines Dr Unit 14
- 12 Haines Dr Unit 12
- 62 Haines Dr Unit 62
- 221 Park Ave
- 0021 Arbor Ridge
- The Kingswood Arbor Ridge
- The Avondale Arbor Ridge
- The Bradley Arbor Ridge
- 0023 Arbor Ridge
- THE AVERY Arbor Ridge
- THE LANCASTER Arbor Ridge
- 0020 Arbor Ridge
